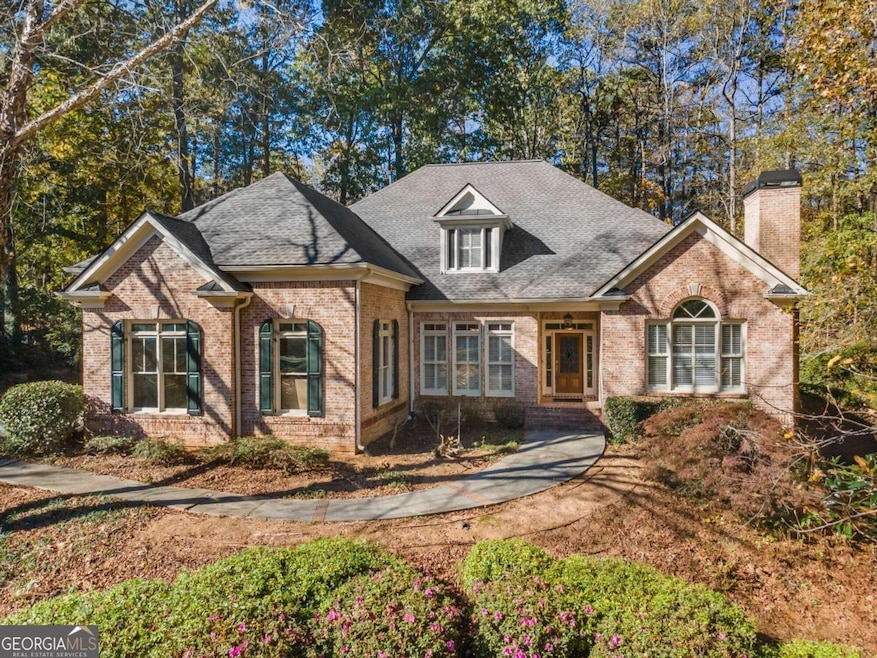Discover a rare opportunity to shape your dream home at 100 Charleston Cir! This beautifully maintained, four-sided brick home is a blank canvas with rock-solid bones, nestled on a serene, wooded, private one-acre lot. Step inside and feel the timeless charm of quality craftsmanship throughout. An inviting foyer opens to a spacious dining room perfect for family gatherings, while a cozy library/office with a fireplace awaits to the right. Beyond, the two-story family room, complete with a fireplace and built-in cabinets, flows effortlessly into the generous kitchen and breakfast area, creating a warm and functional living space. The main floor also includes a large primary suite with an en-suite bath and walk-in closet, an additional bedroom, and a full bath. Upstairs, you'll find two expansive bedrooms with a shared Jack-and-Jill bath. The partially finished basement offers even more space, featuring a theater room, office, and plenty of unfinished storage with potential for future expansion. Additional amenities include a three-car garage, patio, extra driveway parking, a workshop, a boat door, three year old HVAC systems and a brand new roof. Located in a small, close-knit community with a peaceful pond and dock, this property offers easy access to RoswellCOs vibrant downtown, shopping, dining, parks, and highly rated schools. DonCOt miss the chance to make this exceptional home your ownCoschedule a showing today!

