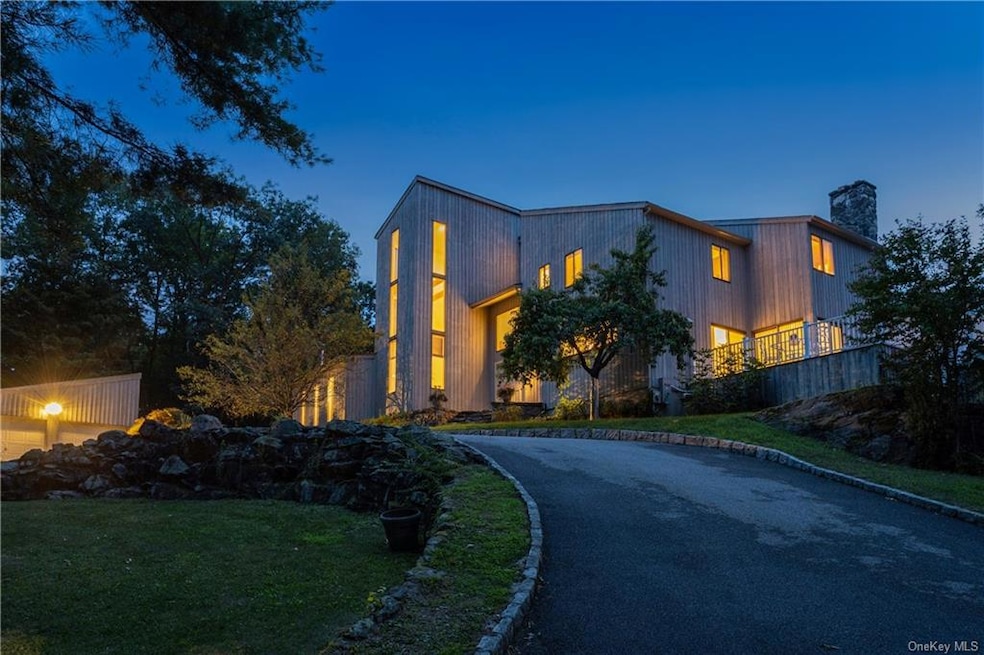
100 Chestnut Ridge Rd Mount Kisco, NY 10549
Highlights
- In Ground Pool
- Deck
- Contemporary Architecture
- West Patent Elementary School Rated A
- Wood Burning Stove
- Property is near public transit
About This Home
As of November 2024Wonderful Contemporary Loaded with Light Perched Upon 4.7 Acres with Inground Pool. Long Drive Leads To Impressive Home w/Detached 2 Car Garage. Home Features Soaring Ceilings, Hardwood Floors, Fireplace, Kitchen w/Granite Countertops & Island, Double Ovens, Large Dining Room With Doors Out to Deck, Living Room with Soaring Ceiling w/Doors out to Deck, Game Room or Office, Primary Bedroom w/Sitting Area, 3 Large Family Bedrooms & Trex Deck 2013 Overlooking Pool. Home is Minutes from Fox Lane Campus, Bedford Village, Mt. Kisco, Train, Shopping, Restaurants & Commuting. Very Close to Westmoreland Sanctuary Nature Preserve with 640 Acres with 8.5 Miles of Interconnecting Trails, Nature Center and Terrace Garden. Additional Information: Amenities:Marble Bath,Steam Shower,ParkingFeatures:2 Car Detached, Appliances: Electric Water Heater ConstructionDescription: Cedar,
Last Agent to Sell the Property
Douglas Elliman Real Estate Brokerage Phone: (914) 232-3700 License #10301203878 Listed on: 05/16/2024

Home Details
Home Type
- Single Family
Est. Annual Taxes
- $22,729
Year Built
- Built in 1976
Parking
- 1 Car Detached Garage
- Assigned Parking
Home Design
- Contemporary Architecture
- Frame Construction
Interior Spaces
- 4,200 Sq Ft Home
- Cathedral Ceiling
- Fireplace
- Wood Burning Stove
- Entrance Foyer
- Formal Dining Room
- Wood Flooring
- Partial Basement
Kitchen
- Eat-In Kitchen
- <<OvenToken>>
- Dishwasher
- Kitchen Island
- Granite Countertops
Bedrooms and Bathrooms
- 4 Bedrooms
- Walk-In Closet
Laundry
- Dryer
- Washer
Outdoor Features
- In Ground Pool
- Deck
Schools
- West Patent Elementary School
- Fox Lane Middle School
- Fox Lane High School
Utilities
- Forced Air Heating and Cooling System
- Heating System Uses Propane
- Well
- Septic Tank
Additional Features
- 4.68 Acre Lot
- Property is near public transit
Listing and Financial Details
- Assessor Parcel Number 2000-083-019-00001-000-0001
Ownership History
Purchase Details
Home Financials for this Owner
Home Financials are based on the most recent Mortgage that was taken out on this home.Similar Homes in Mount Kisco, NY
Home Values in the Area
Average Home Value in this Area
Purchase History
| Date | Type | Sale Price | Title Company |
|---|---|---|---|
| Bargain Sale Deed | $1,150,000 | First American Title |
Mortgage History
| Date | Status | Loan Amount | Loan Type |
|---|---|---|---|
| Open | $920,000 | New Conventional | |
| Previous Owner | $680,000 | Credit Line Revolving | |
| Previous Owner | $100,000 | Credit Line Revolving |
Property History
| Date | Event | Price | Change | Sq Ft Price |
|---|---|---|---|---|
| 11/12/2024 11/12/24 | Sold | $1,150,000 | -6.1% | $274 / Sq Ft |
| 09/05/2024 09/05/24 | Pending | -- | -- | -- |
| 07/16/2024 07/16/24 | Price Changed | $1,225,000 | -12.2% | $292 / Sq Ft |
| 05/16/2024 05/16/24 | For Sale | $1,395,000 | -- | $332 / Sq Ft |
Tax History Compared to Growth
Tax History
| Year | Tax Paid | Tax Assessment Tax Assessment Total Assessment is a certain percentage of the fair market value that is determined by local assessors to be the total taxable value of land and additions on the property. | Land | Improvement |
|---|---|---|---|---|
| 2024 | $18,999 | $94,495 | $35,800 | $58,695 |
| 2023 | $20,288 | $94,495 | $35,800 | $58,695 |
| 2022 | $19,080 | $94,495 | $35,800 | $58,695 |
| 2021 | $19,110 | $94,495 | $35,800 | $58,695 |
| 2020 | $17,990 | $94,495 | $35,800 | $58,695 |
| 2019 | $17,452 | $94,500 | $35,800 | $58,700 |
| 2018 | $18,040 | $94,500 | $35,800 | $58,700 |
| 2017 | $11,128 | $94,500 | $35,800 | $58,700 |
| 2016 | $18,547 | $101,500 | $35,800 | $65,700 |
| 2015 | -- | $101,500 | $35,800 | $65,700 |
| 2014 | -- | $101,500 | $35,800 | $65,700 |
| 2013 | -- | $101,500 | $35,800 | $65,700 |
Agents Affiliated with this Home
-
Eileen McGrath

Seller's Agent in 2024
Eileen McGrath
Douglas Elliman Real Estate
(914) 506-1577
39 Total Sales
-
Kevin Lang

Buyer's Agent in 2024
Kevin Lang
Compass Greater NY, LLC
(914) 906-4558
71 Total Sales
-
Geno George

Buyer Co-Listing Agent in 2024
Geno George
Compass Greater NY, LLC
(917) 374-2591
344 Total Sales
Map
Source: OneKey® MLS
MLS Number: KEY6306310
APN: 2000-083-019-00001-000-0001
- 200 Chestnut Ridge Rd
- 224 Chestnut Ridge Rd
- 454 Succabone Rd
- 41 Linden Ln
- 72 Linden Ln
- 280 Sarles St
- 28 Stone Paddock Place
- 46 Stone Paddock Place
- 41 Carlton Dr
- 47 John Cross Rd
- 501 Guard Hill Rd
- 249 Old Post Rd
- 173 Old Post Rd
- 6 Locust Dr
- 22 Mclain St
- 0 Lot 1 2 & 4 Fox Ln Unit KEY844521
- 24 Penwood Rd
- 28 Mclain St
- 200 Woodcrest Ln Unit 222
- 200 Woodcrest Ln Unit 202
