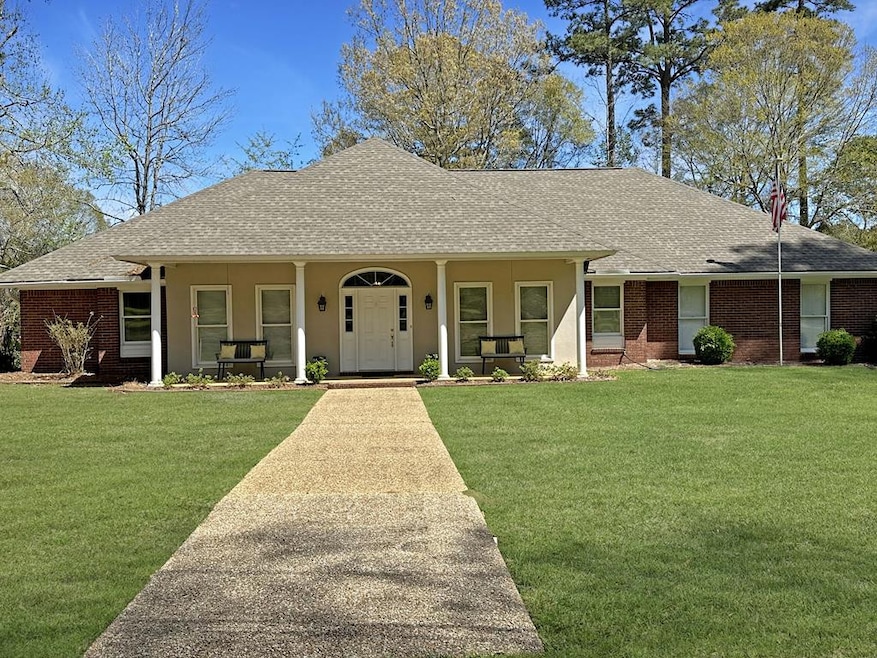
100 Choctaw Dr McComb, MS 39648
Highlights
- In Ground Pool
- Corner Lot
- Porch
- Traditional Architecture
- No HOA
- 2 Car Attached Garage
About This Home
As of August 2025Stunning 4-Bedroom Brick Home with Pool in Prime Location! Welcome to this 2019-built traditional split-plan beauty, perfectly situated on a corner lot in one of McComb's most sought-after walking neighborhoods. With a parklike setting and luxury homes all around, this executive-style retreat is truly a standout! Step inside to a bright, open floor plan where the great room steals the show—featuring an electric fireplace flanked by elegant French doors that lead straight to your backyard paradise. The spacious kitchen offers fantastic pool views, plenty of prep space, and is perfect for entertaining. The primary suite is a dream, with private pool access, a generous layout, and an inviting atmosphere to unwind. With four bedrooms, two baths, and over 2,000 square feet, there's room for everyone to spread out and feel at home. Outside, enjoy your own private oasis—an inground pool with a relaxing patio, all completely fenced-in for ultimate privacy. This home has been lovingly maintained and is move-in ready! Minutes from I55 makes it super convenient as well. 1.5 hours from NOLA Don't miss this rare find—schedule your showing today! ???
Last Agent to Sell the Property
United Country - Southern States Realty License #S42635 Listed on: 04/02/2025
Home Details
Home Type
- Single Family
Est. Annual Taxes
- $1,611
Year Built
- Built in 1992
Lot Details
- 0.66 Acre Lot
- Landscaped
- Corner Lot
- Sloped Lot
- Zoning described as General Residence District
Parking
- 2 Car Attached Garage
Home Design
- Traditional Architecture
- Brick Exterior Construction
- Slab Foundation
- Architectural Shingle Roof
- Stucco
Interior Spaces
- 2,087 Sq Ft Home
- 1-Story Property
- Self Contained Fireplace Unit Or Insert
- Double Pane Windows
- Vinyl Clad Windows
- Blinds
- French Doors
- Vinyl Flooring
- Home Security System
Kitchen
- Electric Oven
- Electric Cooktop
- Microwave
- Dishwasher
- Disposal
Bedrooms and Bathrooms
- 4 Bedrooms
- Walk-In Closet
- 2 Full Bathrooms
Pool
- In Ground Pool
- Pool Liner
Outdoor Features
- Patio
- Shed
- Porch
Utilities
- Central Heating and Cooling System
- High Speed Internet
Community Details
- No Home Owners Association
- Indian Reservation Subdivision
Listing and Financial Details
- Assessor Parcel Number 562500-WE
Ownership History
Purchase Details
Home Financials for this Owner
Home Financials are based on the most recent Mortgage that was taken out on this home.Purchase Details
Purchase Details
Home Financials for this Owner
Home Financials are based on the most recent Mortgage that was taken out on this home.Purchase Details
Home Financials for this Owner
Home Financials are based on the most recent Mortgage that was taken out on this home.Similar Homes in McComb, MS
Home Values in the Area
Average Home Value in this Area
Purchase History
| Date | Type | Sale Price | Title Company |
|---|---|---|---|
| Warranty Deed | -- | None Listed On Document | |
| Warranty Deed | -- | Van Norman Michelle Wroten | |
| Warranty Deed | -- | None Listed On Document | |
| Warranty Deed | -- | None Available |
Mortgage History
| Date | Status | Loan Amount | Loan Type |
|---|---|---|---|
| Previous Owner | $242,506 | VA | |
| Previous Owner | $253,085 | VA | |
| Previous Owner | $73,000 | Credit Line Revolving |
Property History
| Date | Event | Price | Change | Sq Ft Price |
|---|---|---|---|---|
| 08/08/2025 08/08/25 | Sold | -- | -- | -- |
| 04/02/2025 04/02/25 | For Sale | $285,000 | +3.7% | $137 / Sq Ft |
| 10/01/2021 10/01/21 | Sold | -- | -- | -- |
| 09/04/2021 09/04/21 | Pending | -- | -- | -- |
| 09/03/2021 09/03/21 | For Sale | $274,900 | -- | $117 / Sq Ft |
Tax History Compared to Growth
Tax History
| Year | Tax Paid | Tax Assessment Tax Assessment Total Assessment is a certain percentage of the fair market value that is determined by local assessors to be the total taxable value of land and additions on the property. | Land | Improvement |
|---|---|---|---|---|
| 2024 | $1,612 | $16,527 | $0 | $0 |
| 2023 | $1,594 | $16,527 | $0 | $0 |
| 2022 | $4,315 | $24,790 | $0 | $0 |
| 2021 | $1,567 | $16,527 | $0 | $0 |
| 2020 | $1,724 | $17,429 | $0 | $0 |
| 2019 | $2,594 | $17,429 | $0 | $0 |
| 2018 | $2,510 | $17,429 | $0 | $0 |
| 2017 | $2,526 | $17,429 | $0 | $0 |
| 2016 | $2,505 | $17,429 | $0 | $0 |
| 2015 | $2,469 | $17,270 | $0 | $0 |
| 2014 | $2,455 | $17,181 | $0 | $0 |
| 2013 | -- | $17,181 | $0 | $0 |
Agents Affiliated with this Home
-
K
Seller's Agent in 2025
Kelly Parker
United Country - Southern States Realty
(601) 250-0017
138 Total Sales
-

Buyer's Agent in 2025
Carol Easley
Hometown Realty, Inc
(601) 810-0221
38 Total Sales
-
F
Seller's Agent in 2021
Fallback Agent
FBS Fallback Office
Map
Source: MLS United
MLS Number: 144339
APN: 562500-WE






