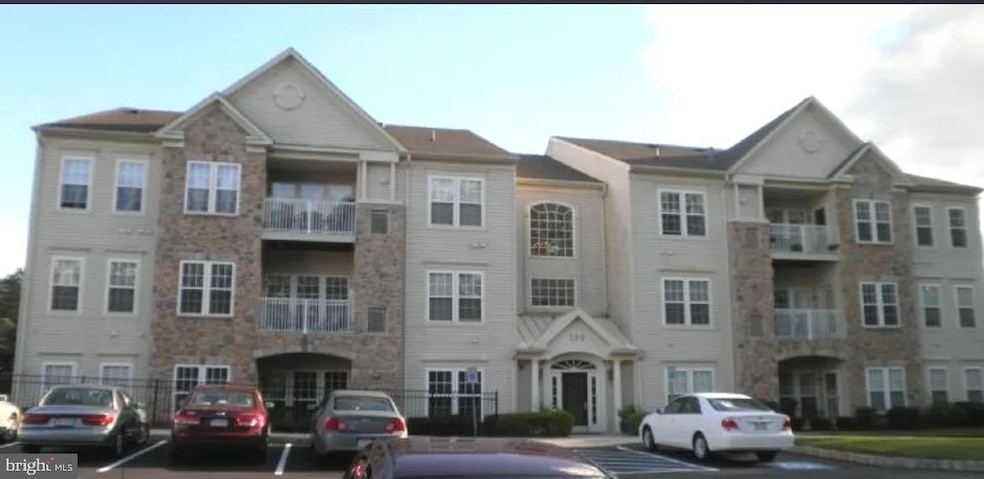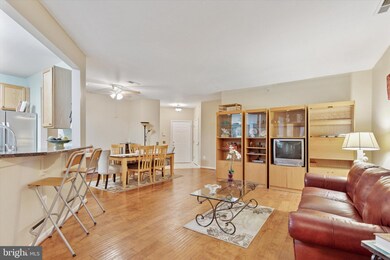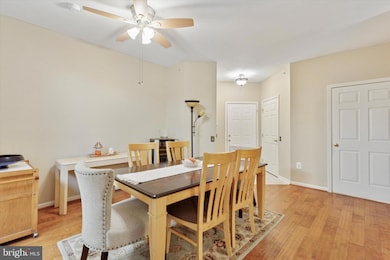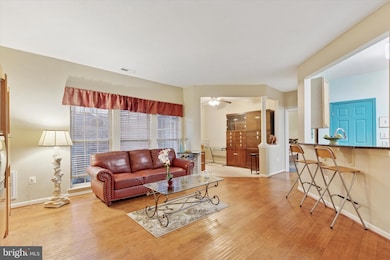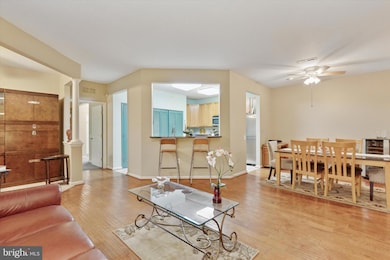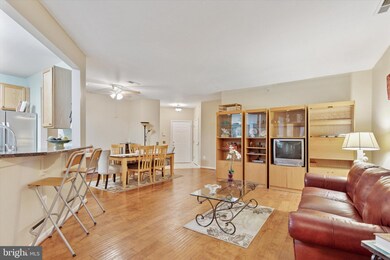
100 Claret Ct Unit 103 Warrington, PA 18976
Warrington NeighborhoodHighlights
- Senior Living
- Garden View
- Forced Air Heating and Cooling System
- Traditional Architecture
- No Interior Steps
- Dogs and Cats Allowed
About This Home
As of May 2025Beautiful & Move-In Ready 55+ Condo in Warrington!Welcome home to this charming and low-maintenance 2-bedroom, 2-bathroom condo in the highly sought-after 55+ community of Forest Ridge! This first-floor unit offers the perfect blend of comfort, convenience, and modern amenities, making it an ideal choice for those looking to enjoy a relaxed, maintenance-free lifestyle.Step inside to find a spacious open concept living area with abundant natural light and a warm, inviting ambiance. The well-appointed kitchen features all of your major appliances, ample cabinetry, and a convenient breakfast bar—perfect for entertaining or casual dining. The primary bedroom boasts a large walk-in closet and an en-suite bathroom, providing privacy and comfort. A second bedroom is ideal for guests, a home office, or a hobby room.This beautiful condo sits on the corner so you can enjoy your own private patio with a garden view, perfect for morning coffee or unwinding in the evening. Additional highlights include in-unit laundry, ample sidewalks for safe walking and the convenience of being close to community events, fostering a vibrant and social atmosphere.Located in the heart of Warrington, this home is just minutes from shopping, dining, healthcare facilities, and major highways, ensuring all your daily needs are within easy reach.Don’t miss this opportunity to embrace stress-free, single level living in a fantastic 55+ community. Schedule your tour today!
Last Agent to Sell the Property
Keller Williams Real Estate-Montgomeryville License #RS363135 Listed on: 03/10/2025

Property Details
Home Type
- Condominium
Est. Annual Taxes
- $5,330
Year Built
- Built in 2003
HOA Fees
- $400 Monthly HOA Fees
Parking
- Parking Lot
Home Design
- Traditional Architecture
- Frame Construction
Interior Spaces
- 1,519 Sq Ft Home
- Property has 1 Level
- Garden Views
- Washer and Dryer Hookup
Bedrooms and Bathrooms
- 2 Main Level Bedrooms
- 2 Full Bathrooms
Accessible Home Design
- Doors are 32 inches wide or more
- No Interior Steps
- More Than Two Accessible Exits
Utilities
- Forced Air Heating and Cooling System
- Natural Gas Water Heater
Listing and Financial Details
- Tax Lot 048-03C
- Assessor Parcel Number 50-027-048-03C
Community Details
Overview
- Senior Living
- $500 Capital Contribution Fee
- Senior Community | Residents must be 55 or older
- Mid Atlantic HOA
- Low-Rise Condominium
- Forest Ridge Subdivision
Pet Policy
- Dogs and Cats Allowed
Ownership History
Purchase Details
Home Financials for this Owner
Home Financials are based on the most recent Mortgage that was taken out on this home.Purchase Details
Home Financials for this Owner
Home Financials are based on the most recent Mortgage that was taken out on this home.Similar Homes in Warrington, PA
Home Values in the Area
Average Home Value in this Area
Purchase History
| Date | Type | Sale Price | Title Company |
|---|---|---|---|
| Deed | $355,000 | None Listed On Document | |
| Warranty Deed | $175,990 | -- |
Mortgage History
| Date | Status | Loan Amount | Loan Type |
|---|---|---|---|
| Open | $275,000 | New Conventional | |
| Previous Owner | $158,000 | Purchase Money Mortgage | |
| Previous Owner | $158,350 | Purchase Money Mortgage |
Property History
| Date | Event | Price | Change | Sq Ft Price |
|---|---|---|---|---|
| 05/22/2025 05/22/25 | Sold | $355,000 | -0.7% | $234 / Sq Ft |
| 04/10/2025 04/10/25 | Pending | -- | -- | -- |
| 03/30/2025 03/30/25 | Price Changed | $357,500 | -3.0% | $235 / Sq Ft |
| 03/10/2025 03/10/25 | For Sale | $368,500 | -- | $243 / Sq Ft |
Tax History Compared to Growth
Tax History
| Year | Tax Paid | Tax Assessment Tax Assessment Total Assessment is a certain percentage of the fair market value that is determined by local assessors to be the total taxable value of land and additions on the property. | Land | Improvement |
|---|---|---|---|---|
| 2024 | $5,191 | $28,120 | $0 | $28,120 |
| 2023 | $4,806 | $28,120 | $0 | $28,120 |
| 2022 | $4,711 | $28,120 | $0 | $28,120 |
| 2021 | $4,659 | $28,120 | $0 | $28,120 |
| 2020 | $4,659 | $28,120 | $0 | $28,120 |
| 2019 | $4,631 | $28,120 | $0 | $28,120 |
| 2018 | $4,579 | $28,120 | $0 | $28,120 |
| 2017 | $4,517 | $28,120 | $0 | $28,120 |
| 2016 | $4,503 | $28,120 | $0 | $28,120 |
| 2015 | -- | $28,120 | $0 | $28,120 |
| 2014 | -- | $28,120 | $0 | $28,120 |
Agents Affiliated with this Home
-
Jackie Henriksson

Seller's Agent in 2025
Jackie Henriksson
Keller Williams Real Estate-Montgomeryville
(215) 262-7739
2 in this area
12 Total Sales
-
Maryellen O'Brien

Buyer's Agent in 2025
Maryellen O'Brien
Keller Williams Real Estate-Doylestown
(215) 680-8975
7 in this area
83 Total Sales
Map
Source: Bright MLS
MLS Number: PABU2088606
APN: 50-027-048-03C
- 2569 Bristol Rd
- 100 Douglas Fir Dr Unit 104
- 2316 MacI's Cir
- 2241 Evin Dr
- 2353 Deer Path Dr
- 2222 Matts Way
- 1217 Suzann Dr
- 525 Caddy Dr
- 2400 Dogleg Dr Unit 43H
- 612 Bethel Ln Unit THE ROOSEVELT PLAN
- 612 Bethel Ln Unit THE MONROE PLAN
- 858 Elbow Ln
- 2392 Greensward N
- 805 Heckler Hollow Ct
- 913 Chatfield Rd
- 2002 Country Club Dr
- 2381 Greensward S
- 203 Eagle Ln
- 883 Rodgers Ave
- 2259 Oakfield Rd
