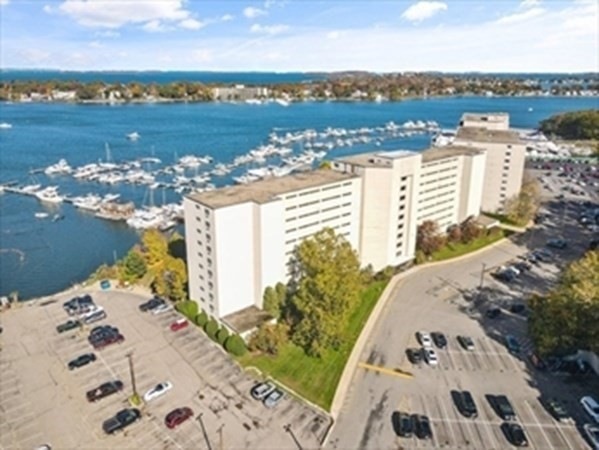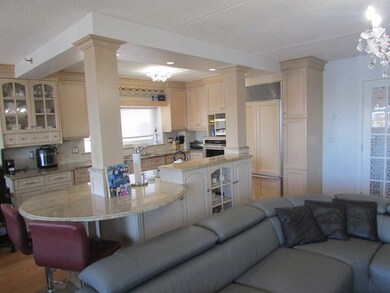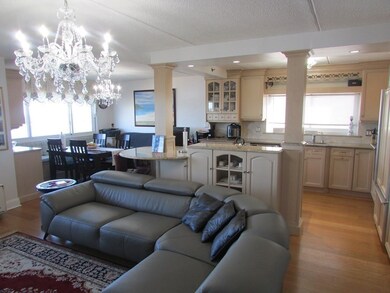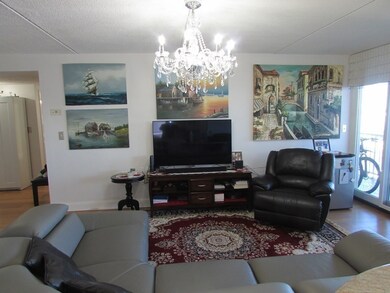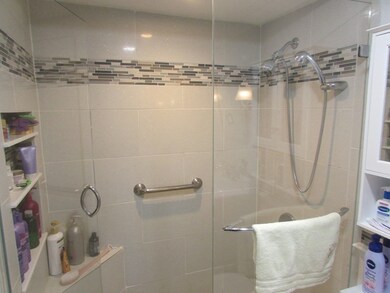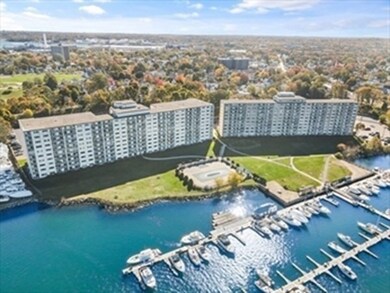
Captain Cove's Condominiums 100 Cove Way Unit 910 Quincy, MA 02169
Quincy Point NeighborhoodHighlights
- Marina
- In Ground Pool
- Waterfront
- Property is near a marina
- City View
- Open Floorplan
About This Home
As of March 20239th floor larger (by 115 s.f.) 2 bedroom 2 bath corner unit that is sure to please. Million $$ views for half the price! Open flexible floor plan with picturesque water and city views. Custom kitchen with granite counters. Cozy dining area. Larger master with en suite and generous closet space. Long balcony overlooks marina & pool.Quality updates: 3 new heat pumps 2022, new windows and 1 slider 2020 and hot water tank 2019. Parking space #25 plus good guest parking near tennis court.. Note in this well maintained building there are only 101 units and 88 are owner occupied. Private showings only.
Property Details
Home Type
- Condominium
Est. Annual Taxes
- $4,241
Year Built
- Built in 1985 | Remodeled
HOA Fees
- $622 Monthly HOA Fees
Home Design
- Rubber Roof
Interior Spaces
- 1,184 Sq Ft Home
- 1-Story Property
- Open Floorplan
- Insulated Windows
- French Doors
- Sliding Doors
- Insulated Doors
- City Views
- Intercom
Kitchen
- Range
- Dishwasher
- Stainless Steel Appliances
- Kitchen Island
- Solid Surface Countertops
Flooring
- Wall to Wall Carpet
- Laminate
Bedrooms and Bathrooms
- 2 Bedrooms
- Custom Closet System
- 2 Full Bathrooms
Laundry
- Laundry on main level
- Washer and Dryer
Parking
- 1 Car Parking Space
- Common or Shared Parking
- Guest Parking
- Off-Street Parking
- Assigned Parking
Outdoor Features
- In Ground Pool
- Property is near a marina
- Balcony
- Deck
Utilities
- Cooling System Mounted In Outer Wall Opening
- 3 Cooling Zones
- 3 Heating Zones
- Heat Pump System
- Wall Furnace
- Tankless Water Heater
Additional Features
- Waterfront
- Property is near public transit
Listing and Financial Details
- Assessor Parcel Number M:2016 B:41 L:910,177586
Community Details
Overview
- Association fees include sewer, insurance, maintenance structure, road maintenance, ground maintenance, snow removal, trash
- 303 Units
- High-Rise Condominium
- Captain's Cove Condominium Community
Amenities
- Common Area
- Shops
- Elevator
Recreation
- Marina
- Tennis Courts
- Community Pool
Pet Policy
- No Pets Allowed
Security
- Resident Manager or Management On Site
Ownership History
Purchase Details
Home Financials for this Owner
Home Financials are based on the most recent Mortgage that was taken out on this home.Purchase Details
Home Financials for this Owner
Home Financials are based on the most recent Mortgage that was taken out on this home.Purchase Details
Home Financials for this Owner
Home Financials are based on the most recent Mortgage that was taken out on this home.Purchase Details
Home Financials for this Owner
Home Financials are based on the most recent Mortgage that was taken out on this home.Map
About Captain Cove's Condominiums
Home Values in the Area
Average Home Value in this Area
Purchase History
| Date | Type | Sale Price | Title Company |
|---|---|---|---|
| Not Resolvable | $399,000 | None Available | |
| Not Resolvable | $330,000 | -- | |
| Deed | $310,000 | -- | |
| Deed | $207,000 | -- |
Mortgage History
| Date | Status | Loan Amount | Loan Type |
|---|---|---|---|
| Open | $319,200 | New Conventional | |
| Previous Owner | $290,700 | New Conventional | |
| Previous Owner | $170,000 | No Value Available | |
| Previous Owner | $110,000 | No Value Available | |
| Previous Owner | $120,000 | Purchase Money Mortgage |
Property History
| Date | Event | Price | Change | Sq Ft Price |
|---|---|---|---|---|
| 03/29/2023 03/29/23 | Sold | $488,000 | -1.4% | $412 / Sq Ft |
| 02/28/2023 02/28/23 | Pending | -- | -- | -- |
| 02/21/2023 02/21/23 | For Sale | $495,000 | +59.7% | $418 / Sq Ft |
| 09/24/2013 09/24/13 | Sold | $310,000 | -6.0% | $241 / Sq Ft |
| 06/19/2013 06/19/13 | Pending | -- | -- | -- |
| 05/29/2013 05/29/13 | For Sale | $329,900 | -- | $257 / Sq Ft |
Tax History
| Year | Tax Paid | Tax Assessment Tax Assessment Total Assessment is a certain percentage of the fair market value that is determined by local assessors to be the total taxable value of land and additions on the property. | Land | Improvement |
|---|---|---|---|---|
| 2025 | $5,190 | $450,100 | $0 | $450,100 |
| 2024 | $5,103 | $452,800 | $0 | $452,800 |
| 2023 | $4,241 | $381,000 | $0 | $381,000 |
| 2022 | $4,440 | $370,600 | $0 | $370,600 |
| 2021 | $4,245 | $349,700 | $0 | $349,700 |
| 2020 | $4,175 | $335,900 | $0 | $335,900 |
| 2019 | $4,056 | $323,200 | $0 | $323,200 |
| 2018 | $4,085 | $306,200 | $0 | $306,200 |
| 2017 | $4,112 | $290,200 | $0 | $290,200 |
| 2016 | $3,913 | $272,500 | $0 | $272,500 |
| 2015 | $3,771 | $258,300 | $0 | $258,300 |
| 2014 | $3,552 | $239,000 | $0 | $239,000 |
About the Listing Agent
Jim's Other Listings
Source: MLS Property Information Network (MLS PIN)
MLS Number: 73080730
APN: QUIN-002016-000041-000910
- 200 Cove Way Unit 1009
- 200 Cove Way Unit 105
- 200 Cove Way Unit 1015
- 107 Baxter Ave
- 15 Baxter Ave
- 33 Curtis Ave
- 111 Arnold St
- 91 Curtis Ave
- 161 Sumner St Unit 3
- 59 Germain Ave
- 13 Beacon St
- 52 Beebe Rd
- 38-40 Lawn Ave
- 55 Riverbank Rd
- 15 Broadway Unit 15
- 26 Lawrence St
- 255 State St
- 51 Sumner St
- 10 Forbush Ave
- 134 S Walnut St
