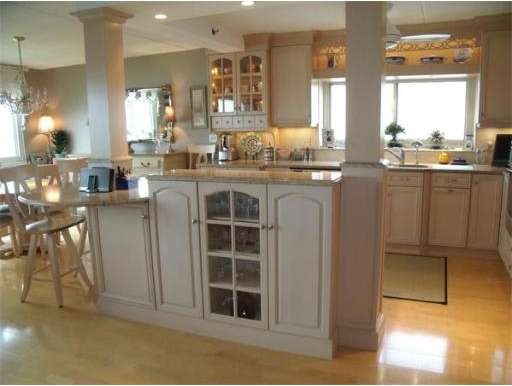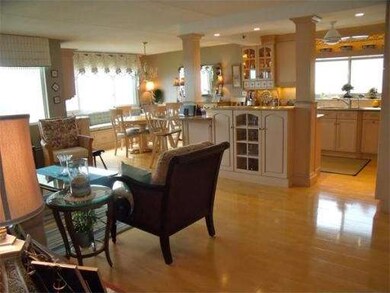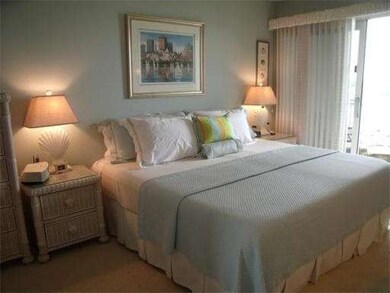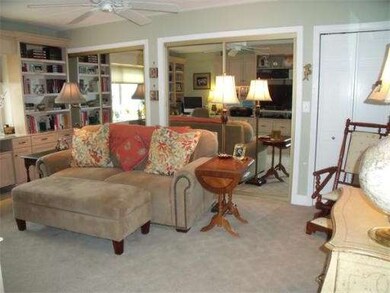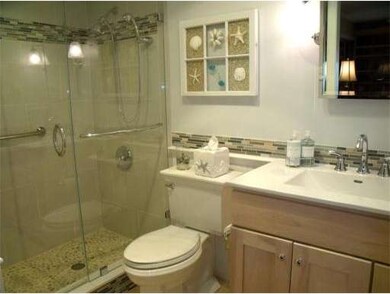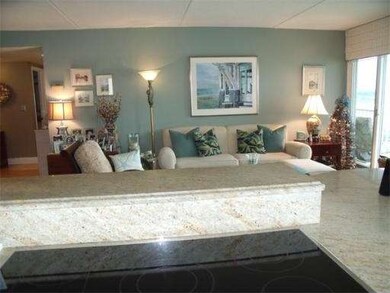
Captain Cove's Condominiums 100 Cove Way Unit 910 Quincy, MA 02169
Quincy Point NeighborhoodAbout This Home
As of March 2023Fabulous Captain's Cove 9th floor END unit with spectacular views of the marina and Boston skyline. This FULLY REMODELED CORNER UNIT has newer windows, built in bar and window seat, custom window treatments and wood floors. Large den/office with custom built ins and new carpet. Spacious gourmet kitchen with 5 burner cook top, wall oven, Sub Zero fridge, granite counters and large island. Home warranty provided for buyer. Don't miss this rare opportunity!! Pre-approved buyers only.
Last Agent to Sell the Property
Diane Furness
Conway - Hingham License #455500668
Last Buyer's Agent
Diane Furness
Conway - Hingham License #455500668
Ownership History
Purchase Details
Home Financials for this Owner
Home Financials are based on the most recent Mortgage that was taken out on this home.Purchase Details
Home Financials for this Owner
Home Financials are based on the most recent Mortgage that was taken out on this home.Purchase Details
Home Financials for this Owner
Home Financials are based on the most recent Mortgage that was taken out on this home.Purchase Details
Home Financials for this Owner
Home Financials are based on the most recent Mortgage that was taken out on this home.Map
About Captain Cove's Condominiums
Property Details
Home Type
Condominium
Est. Annual Taxes
$5,190
Year Built
1985
Lot Details
0
Listing Details
- Unit Level: 9
- Unit Placement: Upper, End
- Special Features: None
- Property Sub Type: Condos
- Year Built: 1985
Interior Features
- Has Basement: No
- Primary Bathroom: Yes
- Number of Rooms: 5
- Amenities: Public Transportation, Shopping, Swimming Pool, Tennis Court, Park, Walk/Jog Trails, Medical Facility, Laundromat, Highway Access, House of Worship, Marina, Public School, T-Station, University
- Electric: Circuit Breakers, 100 Amps
- Energy: Insulated Windows, Insulated Doors
- Flooring: Tile, Wall to Wall Carpet, Wood Laminate
- Insulation: Full
- Interior Amenities: Cable Available
- Bedroom 2: First Floor, 14X11
- Bathroom #1: First Floor, 8X5
- Bathroom #2: First Floor, 8X5
- Kitchen: First Floor, 12X9
- Laundry Room: First Floor
- Living Room: First Floor, 20X13
- Master Bedroom: First Floor, 17X14
- Master Bedroom Description: Bathroom - 3/4, Ceiling Fan(s), Closet - Linen, Closet, Closet/Cabinets - Custom Built, Flooring - Wall to Wall Carpet, French Doors, Handicap Accessible, Main Level, Cable Hookup, High Speed Internet Hookup, Recessed Lighting, Remodeled
- Dining Room: First Floor, 13X13
Exterior Features
- Waterfront Property: Yes
- Construction: Frame
- Exterior Unit Features: Balcony, City View(s), Professional Landscaping, Sprinkler System, Tennis Court
Garage/Parking
- Garage Parking: Assigned
- Parking: Off-Street, Assigned, Guest
- Parking Spaces: 1
Utilities
- Cooling Zones: 3
- Heat Zones: 3
- Hot Water: Electric
- Utility Connections: for Electric Range, for Electric Oven, for Electric Dryer, Washer Hookup
Condo/Co-op/Association
- Condominium Name: Captain's Cove Condominiums
- Association Fee Includes: Master Insurance, Swimming Pool, Laundry Facilities, Elevator, Exterior Maintenance, Road Maintenance, Landscaping, Snow Removal, Tennis Court, Exercise Room, Sauna/Steam, Refuse Removal
- Association Pool: No
- Management: Professional - On Site
- Pets Allowed: No
- No Units: 303
- Unit Building: 910
Similar Homes in Quincy, MA
Home Values in the Area
Average Home Value in this Area
Purchase History
| Date | Type | Sale Price | Title Company |
|---|---|---|---|
| Not Resolvable | $399,000 | None Available | |
| Not Resolvable | $330,000 | -- | |
| Deed | $310,000 | -- | |
| Deed | $207,000 | -- |
Mortgage History
| Date | Status | Loan Amount | Loan Type |
|---|---|---|---|
| Open | $319,200 | New Conventional | |
| Previous Owner | $290,700 | New Conventional | |
| Previous Owner | $170,000 | No Value Available | |
| Previous Owner | $110,000 | No Value Available | |
| Previous Owner | $120,000 | Purchase Money Mortgage |
Property History
| Date | Event | Price | Change | Sq Ft Price |
|---|---|---|---|---|
| 03/29/2023 03/29/23 | Sold | $488,000 | -1.4% | $412 / Sq Ft |
| 02/28/2023 02/28/23 | Pending | -- | -- | -- |
| 02/21/2023 02/21/23 | For Sale | $495,000 | +59.7% | $418 / Sq Ft |
| 09/24/2013 09/24/13 | Sold | $310,000 | -6.0% | $241 / Sq Ft |
| 06/19/2013 06/19/13 | Pending | -- | -- | -- |
| 05/29/2013 05/29/13 | For Sale | $329,900 | -- | $257 / Sq Ft |
Tax History
| Year | Tax Paid | Tax Assessment Tax Assessment Total Assessment is a certain percentage of the fair market value that is determined by local assessors to be the total taxable value of land and additions on the property. | Land | Improvement |
|---|---|---|---|---|
| 2025 | $5,190 | $450,100 | $0 | $450,100 |
| 2024 | $5,103 | $452,800 | $0 | $452,800 |
| 2023 | $4,241 | $381,000 | $0 | $381,000 |
| 2022 | $4,440 | $370,600 | $0 | $370,600 |
| 2021 | $4,245 | $349,700 | $0 | $349,700 |
| 2020 | $4,175 | $335,900 | $0 | $335,900 |
| 2019 | $4,056 | $323,200 | $0 | $323,200 |
| 2018 | $4,085 | $306,200 | $0 | $306,200 |
| 2017 | $4,112 | $290,200 | $0 | $290,200 |
| 2016 | $3,913 | $272,500 | $0 | $272,500 |
| 2015 | $3,771 | $258,300 | $0 | $258,300 |
| 2014 | $3,552 | $239,000 | $0 | $239,000 |
Source: MLS Property Information Network (MLS PIN)
MLS Number: 71532902
APN: QUIN-002016-000041-000910
- 200 Cove Way Unit 1009
- 200 Cove Way Unit 105
- 200 Cove Way Unit 1015
- 107 Baxter Ave
- 15 Baxter Ave
- 33 Curtis Ave
- 111 Arnold St
- 91 Curtis Ave
- 161 Sumner St Unit 3
- 59 Germain Ave
- 13 Beacon St
- 18 Lawn Ave
- 52 Beebe Rd
- 38-40 Lawn Ave
- 55 Riverbank Rd
- 15 Broadway Unit 15
- 26 Lawrence St
- 255 State St
- 51 Sumner St
- 10 Forbush Ave
