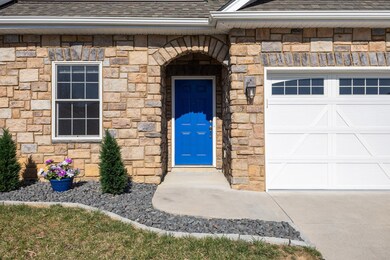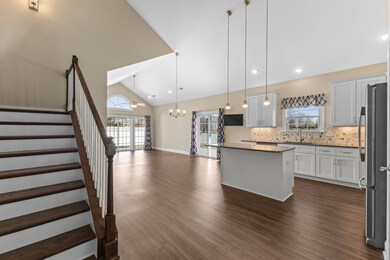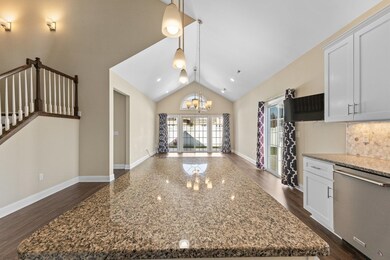
100 Craigmore Dr Rockingham, VA 22801
Massanetta Springs NeighborhoodAbout This Home
As of April 2025Enjoy sweeping Massanutten views from one of the most desirable lots in The Glen at Cross Keys, uniquely positioned adjacent to open green space for a more expansive feel. This beautifully upgraded paired home stands out for its thoughtful design, upgrades, and PRIME location within the community. A soaring two-story ceiling spans the kitchen, dining area, and living room, filling the main level with natural light and openness. The kitchen features granite counters, stainless appliances, and LVP flooring throughout. The main-level primary suite offers a spacious walk-in closet and an en suite bath with a sleek shower and frameless glass sliding door. A fourth bedroom or ideal office is also on the main level. Upstairs, two oversized bedrooms each feature walk-in closets, and one includes bonus unfinished storage. Outdoor living shines with TWO patio areas enclosed by one thoughtfully designed fence—tall privacy panels in the back and charming picket-style fencing along the side and front to preserve the views. Additional upgrades include an in-ground sprinkler system, large patio with electric awning, shed, water softener, and rare 3-car driveway. This home offers comfort, character, and stunning views in a sought-after setting.
Last Agent to Sell the Property
Funkhouser Real Estate Group License #0225212586 Listed on: 03/27/2025
Property Details
Home Type
- Multi-Family
Est. Annual Taxes
- $2,393
Year Built
- Built in 2018
HOA Fees
- $76 per month
Parking
- 2
Home Design
- Property Attached
Kitchen
- Electric Range
- Microwave
- Dishwasher
- Disposal
Schools
- Peak View Elementary School
- Montevideo Middle School
- Spotswood High School
Additional Features
- 10,019 Sq Ft Lot
- Heat Pump System
Community Details
- The Glen At Cross Keys Subdivision
Listing and Financial Details
- Assessor Parcel Number 126 H2 13 34
Ownership History
Purchase Details
Home Financials for this Owner
Home Financials are based on the most recent Mortgage that was taken out on this home.Similar Homes in Rockingham, VA
Home Values in the Area
Average Home Value in this Area
Purchase History
| Date | Type | Sale Price | Title Company |
|---|---|---|---|
| Deed | $351,900 | West View Title | |
| Deed | $351,900 | West View Title |
Mortgage History
| Date | Status | Loan Amount | Loan Type |
|---|---|---|---|
| Open | $380,000 | New Conventional | |
| Closed | $380,000 | New Conventional | |
| Previous Owner | $338,600 | Credit Line Revolving |
Property History
| Date | Event | Price | Change | Sq Ft Price |
|---|---|---|---|---|
| 04/29/2025 04/29/25 | Sold | $495,000 | 0.0% | $219 / Sq Ft |
| 03/31/2025 03/31/25 | Pending | -- | -- | -- |
| 03/27/2025 03/27/25 | For Sale | $495,000 | -- | $219 / Sq Ft |
Tax History Compared to Growth
Tax History
| Year | Tax Paid | Tax Assessment Tax Assessment Total Assessment is a certain percentage of the fair market value that is determined by local assessors to be the total taxable value of land and additions on the property. | Land | Improvement |
|---|---|---|---|---|
| 2024 | $2,393 | $351,900 | $65,000 | $286,900 |
| 2023 | $2,393 | $351,900 | $65,000 | $286,900 |
| 2022 | $2,393 | $351,900 | $65,000 | $286,900 |
| 2021 | $2,028 | $274,000 | $65,000 | $209,000 |
| 2020 | $2,028 | $274,000 | $65,000 | $209,000 |
| 2019 | $0 | $274,000 | $65,000 | $209,000 |
| 2018 | $481 | $65,000 | $65,000 | $0 |
| 2017 | $481 | $65,000 | $65,000 | $0 |
| 2016 | $455 | $65,000 | $65,000 | $0 |
| 2015 | $436 | $65,000 | $65,000 | $0 |
| 2014 | $416 | $65,000 | $65,000 | $0 |
Agents Affiliated with this Home
-
Luke Smith

Seller's Agent in 2025
Luke Smith
Funkhouser Real Estate Group
(540) 560-9684
12 in this area
122 Total Sales
-
Mattias Clymer

Buyer's Agent in 2025
Mattias Clymer
Funkhouser Real Estate Group
(540) 246-9067
31 in this area
195 Total Sales
Map
Source: Harrisonburg-Rockingham Association of REALTORS®
MLS Number: 662374
APN: 126H2-13-L34
- 0 Frederick Rd Unit 664082
- 430 Beauford Rd Unit 276
- 111 Haxby Ct
- 135 Radnor Ct
- 286 Claremont Ave
- 152 Wilton Place
- 120 Keswick Ct
- 131 Markham Place
- 100 Keswick Ct
- 3953 Cavalry Ln
- 740 Confederacy Dr
- 955 Claremont Ave
- 125 Rachel Dr
- 305 Confederacy Dr
- 4111 Spotswood Trail
- 6081 Dotts Ln
- TBD Steeplechase Dr
- 0 Shen Lake Rd Unit 662098
- 6460 E Donnagail Dr
- 573 Spring Oaks Dr






