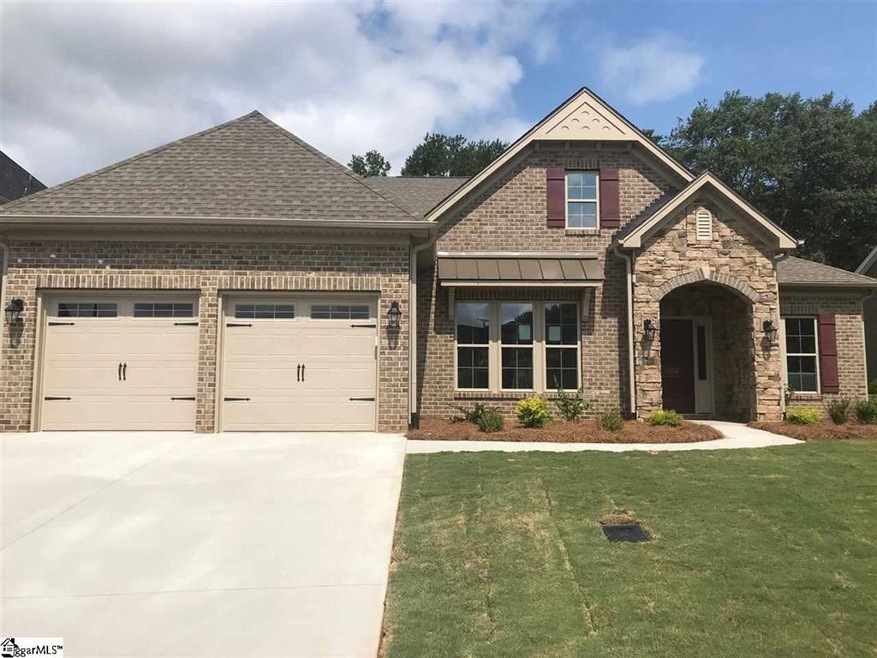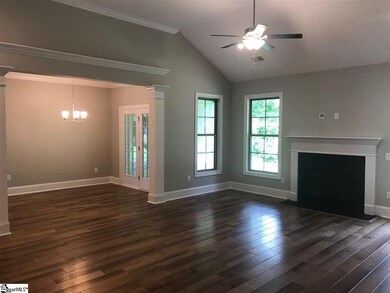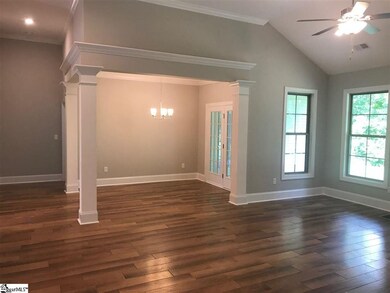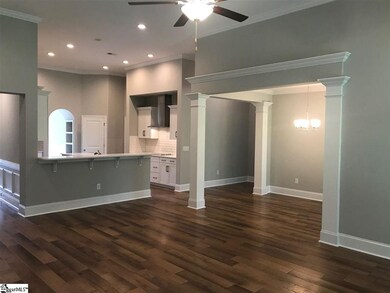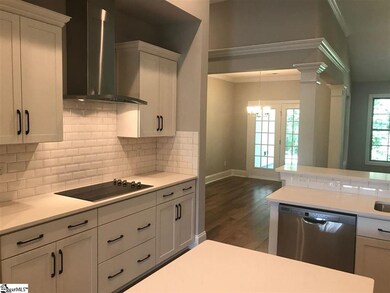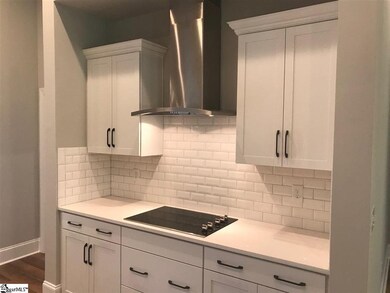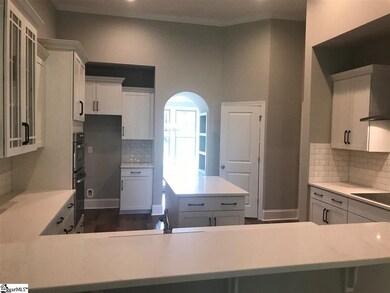
100 Crestgate Way Easley, SC 29642
Highlights
- New Construction
- Open Floorplan
- 2 Fireplaces
- Forest Acres Elementary School Rated A-
- Wood Flooring
- Great Room
About This Home
As of February 2021Just right, single story home. Don't sacrifice a spacious family room, master bedroom, and kitchen. Check out this beautiful Byrnes II, 3/2.5 all main level living. Hardwoods throughout the main spaces including the master bedroom. Coffered, vaulted and tray ceilings are featured in home. Master suite offers your own private space to relax. It is gorgeous with a sitting room and fireplace. The bath is tiled with a separate shower and tiled garden tub. The split floor plan provides privacy with guests on other side of home. You will love hanging out in the beautiful and functional kitchen in the heart of the home. A clean and white kitchen with built-in stove and microwave, stainless hood, farmers sink, stainless appliances, quartz counter tops, pantry and a breakfast room. The family room is a gracious space for family and friends, open to the kitchen and breakfast areas. A private covered porch offers a tranquil place to enjoy morning coffee or watch the game on Saturday afternoon. An inviting entry, mudroom, laundry room, and powder room add the right amount of space for storage and organization. Irrigation is already installed in the lovely front and back yards. Trees behind this lot make the back yard a wonderful, natural space.
Last Agent to Sell the Property
Western Upstate Keller William License #61463 Listed on: 08/18/2020
Last Buyer's Agent
Western Upstate Keller William License #61463 Listed on: 08/18/2020
Home Details
Home Type
- Single Family
Est. Annual Taxes
- $1,810
Lot Details
- 10,454 Sq Ft Lot
- Lot Dimensions are 70x150x70x150
- Level Lot
- Sprinkler System
- Few Trees
HOA Fees
- $30 Monthly HOA Fees
Home Design
- New Construction
- Bungalow
- Slab Foundation
- Composition Roof
- Vinyl Siding
- Stone Exterior Construction
Interior Spaces
- 2,543 Sq Ft Home
- 2,400-2,599 Sq Ft Home
- 1-Story Property
- Open Floorplan
- Coffered Ceiling
- Tray Ceiling
- Smooth Ceilings
- Ceiling height of 9 feet or more
- Ceiling Fan
- 2 Fireplaces
- Gas Log Fireplace
- Great Room
- Sitting Room
- Breakfast Room
- Dining Room
- Screened Porch
- Fire and Smoke Detector
Kitchen
- Walk-In Pantry
- Built-In Oven
- Electric Oven
- Electric Cooktop
- Built-In Microwave
- Dishwasher
- Granite Countertops
- Quartz Countertops
- Disposal
Flooring
- Wood
- Carpet
- Ceramic Tile
Bedrooms and Bathrooms
- 3 Main Level Bedrooms
- Walk-In Closet
- Primary Bathroom is a Full Bathroom
- 2.5 Bathrooms
- Dual Vanity Sinks in Primary Bathroom
- Garden Bath
- Separate Shower
Laundry
- Laundry Room
- Laundry on main level
- Electric Dryer Hookup
Attic
- Storage In Attic
- Permanent Attic Stairs
Parking
- 2 Car Attached Garage
- Garage Door Opener
Outdoor Features
- Patio
Schools
- Forest Acres Elementary School
- Richard H. Gettys Middle School
- Easley High School
Utilities
- Floor Furnace
- Heating System Uses Natural Gas
- Underground Utilities
- Tankless Water Heater
- Gas Water Heater
- Cable TV Available
Community Details
- Crestgate Subdivision
- Mandatory home owners association
Listing and Financial Details
- Tax Lot 02
- Assessor Parcel Number 5038-15-2-0525
Ownership History
Purchase Details
Home Financials for this Owner
Home Financials are based on the most recent Mortgage that was taken out on this home.Purchase Details
Purchase Details
Home Financials for this Owner
Home Financials are based on the most recent Mortgage that was taken out on this home.Similar Homes in Easley, SC
Home Values in the Area
Average Home Value in this Area
Purchase History
| Date | Type | Sale Price | Title Company |
|---|---|---|---|
| Deed | $382,000 | None Available | |
| Deed | -- | None Available | |
| Warranty Deed | $130,096 | -- |
Mortgage History
| Date | Status | Loan Amount | Loan Type |
|---|---|---|---|
| Open | $200,000 | New Conventional | |
| Previous Owner | $1,100,000 | New Conventional | |
| Closed | $0 | Commercial |
Property History
| Date | Event | Price | Change | Sq Ft Price |
|---|---|---|---|---|
| 02/01/2021 02/01/21 | Sold | $382,000 | -0.3% | $127 / Sq Ft |
| 11/20/2020 11/20/20 | Pending | -- | -- | -- |
| 11/17/2020 11/17/20 | For Sale | $383,000 | +6.7% | $128 / Sq Ft |
| 10/30/2020 10/30/20 | Sold | $359,000 | -5.5% | $150 / Sq Ft |
| 09/18/2020 09/18/20 | Pending | -- | -- | -- |
| 09/10/2020 09/10/20 | Price Changed | $380,066 | +0.8% | $158 / Sq Ft |
| 08/18/2020 08/18/20 | For Sale | $376,966 | -- | $157 / Sq Ft |
Tax History Compared to Growth
Tax History
| Year | Tax Paid | Tax Assessment Tax Assessment Total Assessment is a certain percentage of the fair market value that is determined by local assessors to be the total taxable value of land and additions on the property. | Land | Improvement |
|---|---|---|---|---|
| 2024 | $1,810 | $16,470 | $1,840 | $14,630 |
| 2023 | $1,810 | $16,470 | $1,840 | $14,630 |
| 2022 | $1,684 | $16,470 | $1,840 | $14,630 |
| 2021 | $1,268 | $12,980 | $1,840 | $11,140 |
| 2020 | $4,757 | $19,470 | $2,760 | $16,710 |
| 2019 | $4,749 | $19,470 | $2,760 | $16,710 |
| 2018 | $4,898 | $23,690 | $2,760 | $20,930 |
| 2017 | $0 | $0 | $0 | $0 |
Agents Affiliated with this Home
-
Deanna Phillips

Seller's Agent in 2021
Deanna Phillips
Western Upstate Keller William
6 in this area
54 Total Sales
Map
Source: Greater Greenville Association of REALTORS®
MLS Number: 1425307
APN: 5038-15-62-0673
- 103 Oakcreek Dr
- 108 Ascot Ct
- 324 Crestgate Way
- 310 Wildflower Rd
- 217 Wildflower Rd
- 132 Hartsfield Dr
- 00 Wildflower Rd
- 120 Plantation Dr
- 103 Greenleaf Ln
- 604 Shefwood Dr
- 108 Stratford Dr
- 0 Greenleaf Ln
- 203 Muirfield Dr
- 115 Hibiscus Dr
- 201 Wiltshire Ct
- 137 Pin Oak Ct
- 209 Pine Ridge Dr
- 103-B Fairway Oaks Ln
- 103 Fairway Oaks Ln Unit C
- 103 Fairway Oaks Ln
