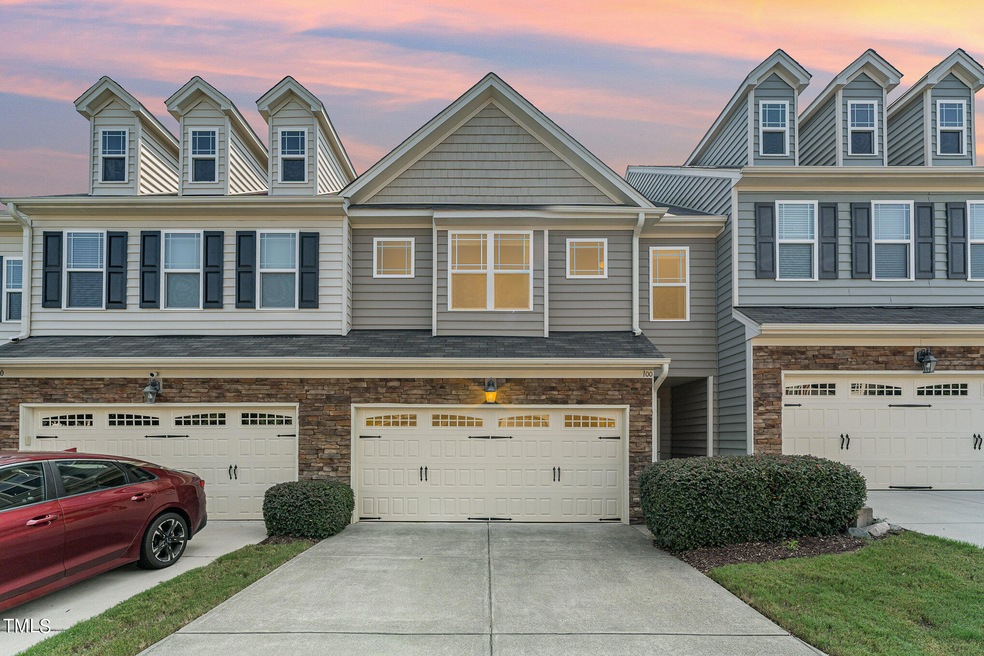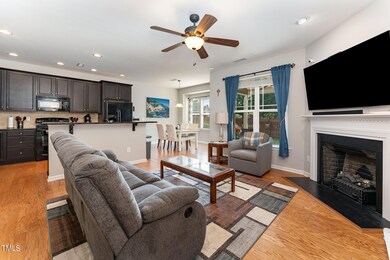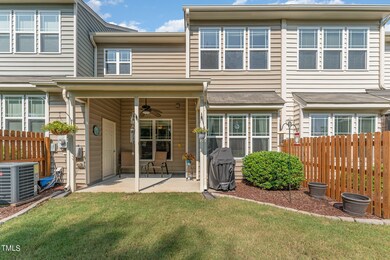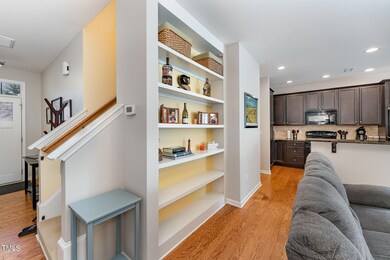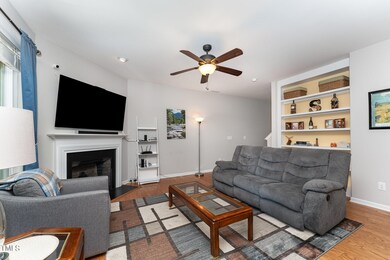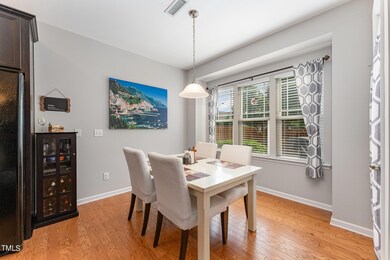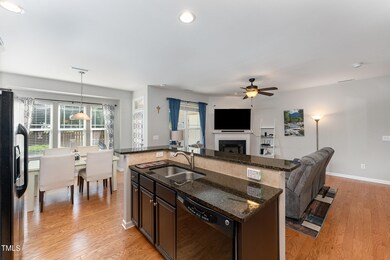
100 Crosby Ln Unit A5 Garner, NC 27529
Cleveland NeighborhoodHighlights
- Open Floorplan
- Clubhouse
- Granite Countertops
- Cleveland Middle School Rated A-
- Traditional Architecture
- 3-minute walk to Cleveland Springs Community Playground
About This Home
As of October 2024Rare 3 bed, 2.5 bath and 2 car garage townhome in Cleveland Springs! Community pool walking distance from the house! Enjoy fall mornings on the covered porch overlooking the private fenced backyard. Open floor plan downstairs with gourmet kitchen with central island and granite countertops overlooking the living room with electric fireplace. Lots of cabinet space and separate pantry. Great for entertaining! Primary suite with oversized bedroom, and bathroom with dual vanity, garden tub and walk in shower, and new carpet in 2022! Excellent location, within minutes of shopping, dining, and major highways.
Last Agent to Sell the Property
LPT Realty, LLC License #277810 Listed on: 08/16/2024

Townhouse Details
Home Type
- Townhome
Est. Annual Taxes
- $1,412
Year Built
- Built in 2012
Lot Details
- 1,742 Sq Ft Lot
- Property fronts a private road
- Two or More Common Walls
- Landscaped
- Back Yard Fenced
HOA Fees
Parking
- 2 Car Attached Garage
- Private Driveway
- 2 Open Parking Spaces
Home Design
- Traditional Architecture
- Brick or Stone Mason
- Slab Foundation
- Shingle Roof
- Vinyl Siding
- Stone
Interior Spaces
- 1,709 Sq Ft Home
- 2-Story Property
- Open Floorplan
- Bookcases
- Tray Ceiling
- Smooth Ceilings
- Ceiling Fan
- Electric Fireplace
- Entrance Foyer
- Family Room with Fireplace
- Living Room
- Breakfast Room
- Pull Down Stairs to Attic
- Prewired Security
Kitchen
- Range
- Microwave
- Dishwasher
- Granite Countertops
- Disposal
Flooring
- Carpet
- Laminate
- Vinyl
Bedrooms and Bathrooms
- 3 Bedrooms
- Walk-In Closet
Laundry
- Laundry Room
- Laundry on upper level
Outdoor Features
- Covered patio or porch
- Rain Gutters
Schools
- West View Elementary School
- Cleveland Middle School
- Cleveland High School
Utilities
- Central Air
- Heat Pump System
- Community Sewer or Septic
Listing and Financial Details
- Assessor Parcel Number 06H06006O
Community Details
Overview
- Association fees include ground maintenance, pest control, road maintenance
- Cleveland Springs Townhome Sub Association Association, Phone Number (877) 252-3327
- Cleveland Springs Homeowner's Association
- Built by Capitol City Homes
- The Village At Cleveland Springs Subdivision
Amenities
- Clubhouse
Recreation
- Community Playground
- Community Pool
Ownership History
Purchase Details
Home Financials for this Owner
Home Financials are based on the most recent Mortgage that was taken out on this home.Purchase Details
Purchase Details
Home Financials for this Owner
Home Financials are based on the most recent Mortgage that was taken out on this home.Purchase Details
Similar Homes in the area
Home Values in the Area
Average Home Value in this Area
Purchase History
| Date | Type | Sale Price | Title Company |
|---|---|---|---|
| Warranty Deed | $315,000 | None Listed On Document | |
| Warranty Deed | $191,000 | None Available | |
| Warranty Deed | $120,000 | None Available | |
| Special Warranty Deed | $90,000 | None Available |
Mortgage History
| Date | Status | Loan Amount | Loan Type |
|---|---|---|---|
| Open | $305,550 | New Conventional | |
| Previous Owner | $71,000 | New Conventional |
Property History
| Date | Event | Price | Change | Sq Ft Price |
|---|---|---|---|---|
| 10/22/2024 10/22/24 | Sold | $315,000 | -3.1% | $184 / Sq Ft |
| 09/16/2024 09/16/24 | Pending | -- | -- | -- |
| 08/16/2024 08/16/24 | For Sale | $325,000 | -- | $190 / Sq Ft |
Tax History Compared to Growth
Tax History
| Year | Tax Paid | Tax Assessment Tax Assessment Total Assessment is a certain percentage of the fair market value that is determined by local assessors to be the total taxable value of land and additions on the property. | Land | Improvement |
|---|---|---|---|---|
| 2024 | $1,412 | $174,340 | $40,000 | $134,340 |
| 2023 | $1,364 | $174,340 | $40,000 | $134,340 |
| 2022 | $1,461 | $174,340 | $40,000 | $134,340 |
| 2021 | $1,434 | $174,340 | $40,000 | $134,340 |
| 2020 | $1,451 | $174,340 | $40,000 | $134,340 |
| 2019 | $1,451 | $174,340 | $40,000 | $134,340 |
| 2018 | $1,177 | $138,100 | $35,000 | $103,100 |
| 2017 | $1,177 | $138,100 | $35,000 | $103,100 |
| 2016 | $1,177 | $138,100 | $35,000 | $103,100 |
| 2015 | $1,162 | $138,100 | $35,000 | $103,100 |
| 2014 | $1,162 | $136,330 | $35,000 | $101,330 |
Agents Affiliated with this Home
-
Christopher Gorman

Seller's Agent in 2024
Christopher Gorman
LPT Realty, LLC
(919) 670-3005
6 in this area
249 Total Sales
-
Bryant Lovette

Buyer's Agent in 2024
Bryant Lovette
Lovette Properties LLC
(919) 457-2961
4 in this area
162 Total Sales
-
B
Buyer Co-Listing Agent in 2024
Bryan Maass
Lovette Properties LLC
(919) 215-2742
1 in this area
41 Total Sales
Map
Source: Doorify MLS
MLS Number: 10047463
APN: 06H06006O
- 138 Horizon Trail
- 163 Davelyn Ct
- 16 Knob Creek Way
- 215 Outwater Ridge Dr
- 220 Outwater Ridge Dr
- 95 Shady Creek Trail
- 192 Springhill Ln
- 150 Sherrill Place Ln
- 199 Telluride Trail
- 103 Thornwhistle Place
- 115 Thornwhistle Place
- 74 Hidden Grove Ct
- 115 Cliffview Dr
- 117 Lema Dr
- 118 Lockhaven Dr
- 63 Capewood Ct
- 44 Good Morning Ln
- 104 Birdie Dr
- 182 Ford Meadows Dr
- 90 Starwood Dr
