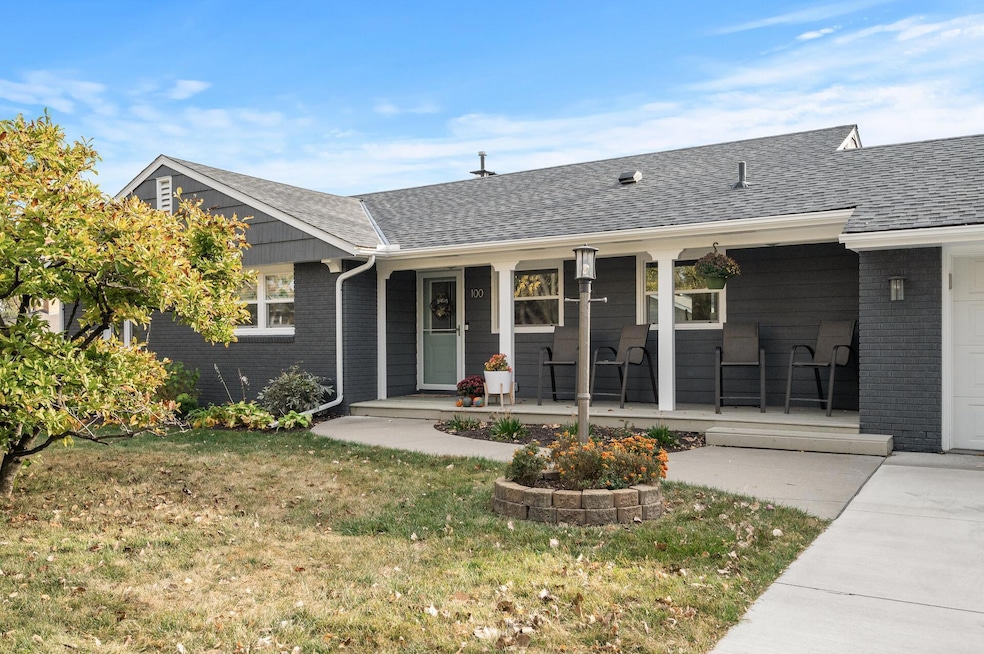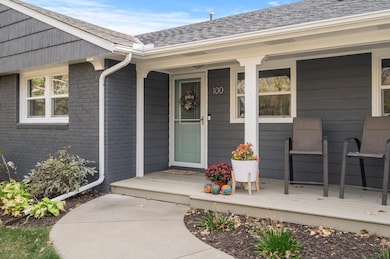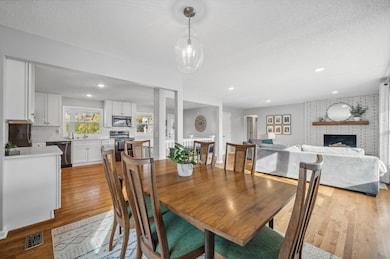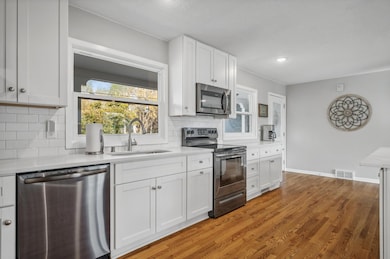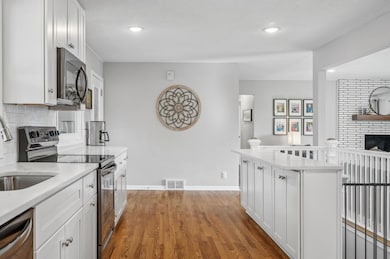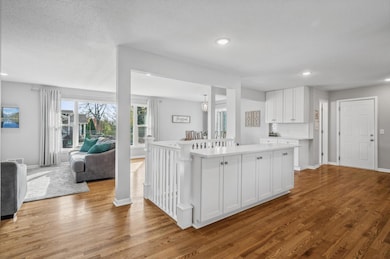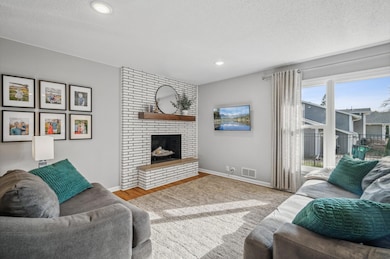
100 Dakota Ave S Golden Valley, MN 55416
Highlights
- Family Room with Fireplace
- No HOA
- The kitchen features windows
- Meadowbrook Elementary School Rated A-
- Stainless Steel Appliances
- 2 Car Attached Garage
About This Home
As of December 2024A charming, fully remodeled 1950s ranch-style home in highly sought-after Golden Valley and Hopkins school district! This 4-bedroom, 3-bath home on a large corner lot features original hardwood floors, a beautiful wood-burning fireplace, a large kitchen with quartz countertops, stainless steel appliances, and a sun-drenched open floor plan! 3 bedrooms on the main level and a fully finished lower level with large family room, flex space, and a 4th bedroom. Outside is a brand new roof, fully fenced-in yard, new concrete driveway, and a large paver patio perfect for entertaining. This prime location is walking distance to Meadowbrook Elementary and Lions Park, only 3 minutes from West End, 5 minutes to Theodore Wirth Park, and only 10 minutes to downtown! This well-maintained home is ready for you to move in and enjoy, come see it for yourself!
Home Details
Home Type
- Single Family
Est. Annual Taxes
- $6,336
Year Built
- Built in 1957
Lot Details
- 0.32 Acre Lot
- Property is Fully Fenced
Parking
- 2 Car Attached Garage
- Garage Door Opener
Home Design
- Flex
Interior Spaces
- 1-Story Property
- Wood Burning Fireplace
- Family Room with Fireplace
- 2 Fireplaces
- Living Room with Fireplace
Kitchen
- Range
- Microwave
- Dishwasher
- Stainless Steel Appliances
- The kitchen features windows
Bedrooms and Bathrooms
- 4 Bedrooms
Laundry
- Dryer
- Washer
Finished Basement
- Basement Fills Entire Space Under The House
- Sump Pump
- Drain
- Basement Window Egress
Utilities
- Forced Air Heating and Cooling System
Community Details
- No Home Owners Association
- Trachs 1St Add Subdivision
Listing and Financial Details
- Assessor Parcel Number 0411721220032
Ownership History
Purchase Details
Home Financials for this Owner
Home Financials are based on the most recent Mortgage that was taken out on this home.Purchase Details
Home Financials for this Owner
Home Financials are based on the most recent Mortgage that was taken out on this home.Purchase Details
Home Financials for this Owner
Home Financials are based on the most recent Mortgage that was taken out on this home.Similar Homes in the area
Home Values in the Area
Average Home Value in this Area
Purchase History
| Date | Type | Sale Price | Title Company |
|---|---|---|---|
| Deed | $578,000 | -- | |
| Warranty Deed | $389,900 | Watermark Title Agency | |
| Deed | $263,000 | Edina Realty Title Inc |
Mortgage History
| Date | Status | Loan Amount | Loan Type |
|---|---|---|---|
| Open | $346,800 | New Conventional | |
| Previous Owner | $236,890 | VA | |
| Previous Owner | $399,257 | VA | |
| Previous Owner | $225,000 | Purchase Money Mortgage | |
| Previous Owner | $427,500 | Reverse Mortgage Home Equity Conversion Mortgage |
Property History
| Date | Event | Price | Change | Sq Ft Price |
|---|---|---|---|---|
| 12/12/2024 12/12/24 | Sold | $578,000 | +5.1% | $210 / Sq Ft |
| 11/11/2024 11/11/24 | Pending | -- | -- | -- |
| 11/01/2024 11/01/24 | For Sale | $549,900 | -- | $199 / Sq Ft |
Tax History Compared to Growth
Tax History
| Year | Tax Paid | Tax Assessment Tax Assessment Total Assessment is a certain percentage of the fair market value that is determined by local assessors to be the total taxable value of land and additions on the property. | Land | Improvement |
|---|---|---|---|---|
| 2023 | $6,336 | $460,100 | $221,000 | $239,100 |
| 2022 | $5,727 | $465,000 | $230,000 | $235,000 |
| 2021 | $5,700 | $402,000 | $196,000 | $206,000 |
| 2020 | $5,226 | $407,000 | $205,000 | $202,000 |
| 2019 | $4,776 | $360,000 | $185,000 | $175,000 |
| 2018 | $4,581 | $332,000 | $165,000 | $167,000 |
| 2017 | $4,432 | $297,000 | $138,000 | $159,000 |
| 2016 | $4,531 | $297,000 | $155,000 | $142,000 |
| 2015 | $4,944 | $317,000 | $175,000 | $142,000 |
| 2014 | -- | $274,000 | $145,000 | $129,000 |
Agents Affiliated with this Home
-
Kerby Skurat

Seller's Agent in 2024
Kerby Skurat
RE/MAX Results
(612) 812-9262
31 in this area
2,925 Total Sales
-
Sarah Doll

Seller Co-Listing Agent in 2024
Sarah Doll
RE/MAX Results
(612) 240-9918
2 in this area
72 Total Sales
-
Coleman Fierst

Buyer's Agent in 2024
Coleman Fierst
Edina Realty, Inc.
(952) 649-2996
1 in this area
41 Total Sales
Map
Source: NorthstarMLS
MLS Number: 6623729
APN: 04-117-21-22-0032
- 412* Brunswick Ave S
- 200 Cutacross Rd
- 200 Jersey Ave N
- 201 Turnpike Rd
- 7329 Ridgeway Rd
- 1550 Zarthan Ave S Unit 506
- 1530 Zarthan Ave S Unit 302
- 5212 Colonial Dr
- 320 Laurel Curve
- 1358 Kentucky Ave S
- 1636 Dakota Ave S
- 1464 Idaho Ave S
- 1648 Alabama Ave S
- 1652 Alabama Ave S
- 1463 Kentucky Ave S
- 1469 Kentucky Ave S
- 1463 Louisiana Ave S
- 1030 Idaho Ave N
- 209 Ottawa Ave S
- 611 Sumter Ave S
