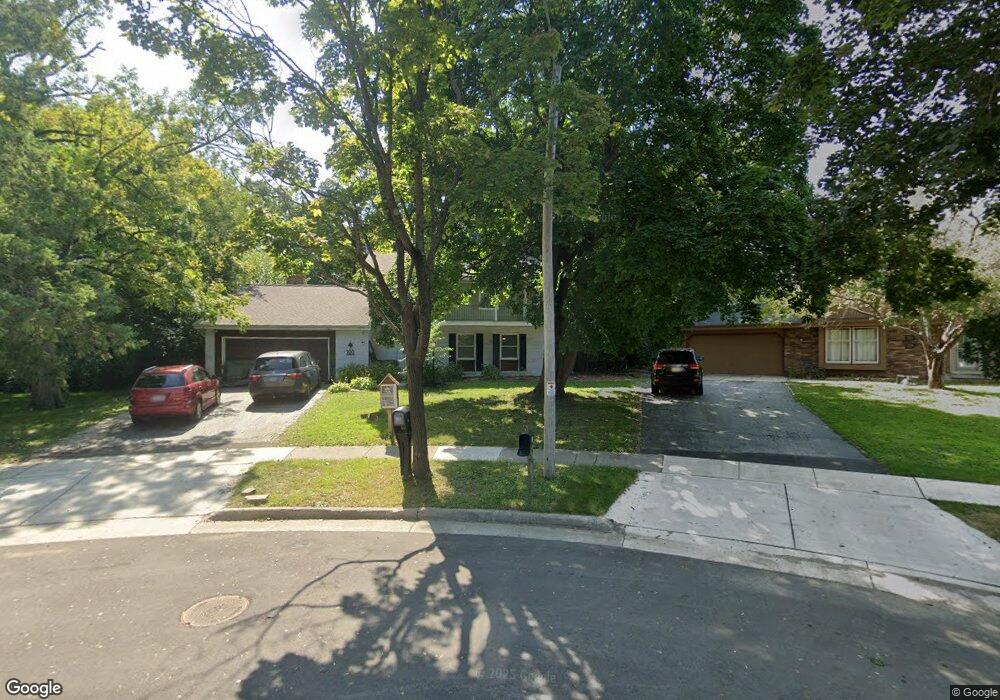100 Debbie Ct Waukesha, WI 53189
Estimated Value: $386,000 - $427,000
4
Beds
2
Baths
2,140
Sq Ft
$194/Sq Ft
Est. Value
About This Home
This home is located at 100 Debbie Ct, Waukesha, WI 53189 and is currently estimated at $414,621, approximately $193 per square foot. 100 Debbie Ct is a home located in Waukesha County with nearby schools including Waukesha STEM Academy, Horning Middle School, and South High School.
Ownership History
Date
Name
Owned For
Owner Type
Purchase Details
Closed on
Jan 25, 2013
Sold by
Secretary Of Hud
Bought by
Borkenhogen Timothy and Borkenhogen Emily
Current Estimated Value
Home Financials for this Owner
Home Financials are based on the most recent Mortgage that was taken out on this home.
Original Mortgage
$147,000
Outstanding Balance
$102,237
Interest Rate
3.3%
Mortgage Type
New Conventional
Estimated Equity
$312,384
Purchase Details
Closed on
Nov 9, 2012
Sold by
Wells Fargo Bank Wells Fargo Bank N and Wells Fargo Bank A
Bought by
The Secretary Of Housing And Urban Developmen
Purchase Details
Closed on
Oct 1, 2012
Sold by
Weber Kenneth J and Weber Heidi S
Bought by
Wells Fargo Bank Na
Purchase Details
Closed on
Oct 30, 2008
Sold by
Bailey Jason A and Bailey Amanda R
Bought by
Weber Kenneth J and Weber Heidi S
Home Financials for this Owner
Home Financials are based on the most recent Mortgage that was taken out on this home.
Original Mortgage
$229,890
Interest Rate
6.09%
Mortgage Type
FHA
Purchase Details
Closed on
Dec 22, 2003
Sold by
Huerta Arnoldo A and Huerta Julie M
Bought by
Bailey Jason A and Bailey Amanda R
Home Financials for this Owner
Home Financials are based on the most recent Mortgage that was taken out on this home.
Original Mortgage
$178,400
Interest Rate
6.04%
Mortgage Type
Purchase Money Mortgage
Purchase Details
Closed on
Oct 18, 2002
Sold by
Mitchell Thomas W and Mitchell Donna B
Bought by
Huerta Arnoldo A and Huerta Julie M
Home Financials for this Owner
Home Financials are based on the most recent Mortgage that was taken out on this home.
Original Mortgage
$154,400
Interest Rate
6.13%
Create a Home Valuation Report for This Property
The Home Valuation Report is an in-depth analysis detailing your home's value as well as a comparison with similar homes in the area
Home Values in the Area
Average Home Value in this Area
Purchase History
| Date | Buyer | Sale Price | Title Company |
|---|---|---|---|
| Borkenhogen Timothy | -- | None Available | |
| The Secretary Of Housing And Urban Developmen | $246,700 | -- | |
| Wells Fargo Bank Na | -- | None Available | |
| Weber Kenneth J | $237,000 | None Available | |
| Bailey Jason A | $209,900 | -- | |
| Huerta Arnoldo A | $193,000 | -- |
Source: Public Records
Mortgage History
| Date | Status | Borrower | Loan Amount |
|---|---|---|---|
| Open | Borkenhogen Timothy | $147,000 | |
| Previous Owner | Weber Kenneth J | $229,890 | |
| Previous Owner | Bailey Jason A | $178,400 | |
| Previous Owner | Huerta Arnoldo A | $154,400 |
Source: Public Records
Tax History Compared to Growth
Tax History
| Year | Tax Paid | Tax Assessment Tax Assessment Total Assessment is a certain percentage of the fair market value that is determined by local assessors to be the total taxable value of land and additions on the property. | Land | Improvement |
|---|---|---|---|---|
| 2024 | $4,871 | $328,500 | $103,100 | $225,400 |
| 2023 | $4,735 | $328,500 | $103,100 | $225,400 |
| 2022 | $4,657 | $242,900 | $80,000 | $162,900 |
| 2021 | $4,767 | $242,900 | $80,000 | $162,900 |
| 2020 | $4,606 | $242,900 | $80,000 | $162,900 |
| 2019 | $4,463 | $242,900 | $80,000 | $162,900 |
| 2018 | $4,256 | $227,000 | $75,000 | $152,000 |
| 2017 | $4,243 | $227,000 | $75,000 | $152,000 |
| 2016 | $4,625 | $218,300 | $70,000 | $148,300 |
| 2015 | $4,327 | $218,300 | $70,000 | $148,300 |
| 2014 | $4,231 | $209,900 | $70,000 | $139,900 |
| 2013 | $4,333 | $209,900 | $70,000 | $139,900 |
Source: Public Records
Map
Nearby Homes
- 1522 Big Bend Rd Unit G
- 1936 Cliff Alex Ct N
- 1432 Big Bend Rd Unit E
- 1438 Tenny Ave Unit 101
- The Sequoia Plan at Aspen Overlook
- The Sycamore Plan at Aspen Overlook
- 1436 Tenny Ave Unit 101
- 455 Standing Stone Dr
- 421 Standing Stone Dr Unit 17-39
- 414 Standing Stone Dr Unit 8-16
- 424 Standing Stone Dr Unit 9-17
- 435 Standing Stone Dr Unit 16-37
- 605 Standing Stone Dr
- 609 Standing Stone Dr
- 625 Standing Stone Dr
- 613 Standing Stone Dr
- 621 Standing Stone Dr
- 633 Standing Stone Dr
- 644 Standing Stone Dr
- 616 Standing Stone Dr
- 103 Debbie Ct
- 107 Debbie Ct
- 108 Debbie Ct
- 104 Debbie Ct
- 1609 Garfield Ave
- 1621 Garfield Ave
- 1627 Garfield Ave
- 1620 Garfield Ave
- 1615 Garfield Ave
- 1626 Garfield Ave
- 1614 Garfield Ave
- 1631 Garfield Ave
- 123 Debbie Ct
- 1637 Garfield Ave
- 112 Debbie Ct
- 191 Debbie Dr
- 131 Debbie Ct
- 1601 Garfield Ave
- 1608 Garfield Ave
- 1643 Garfield Ave
