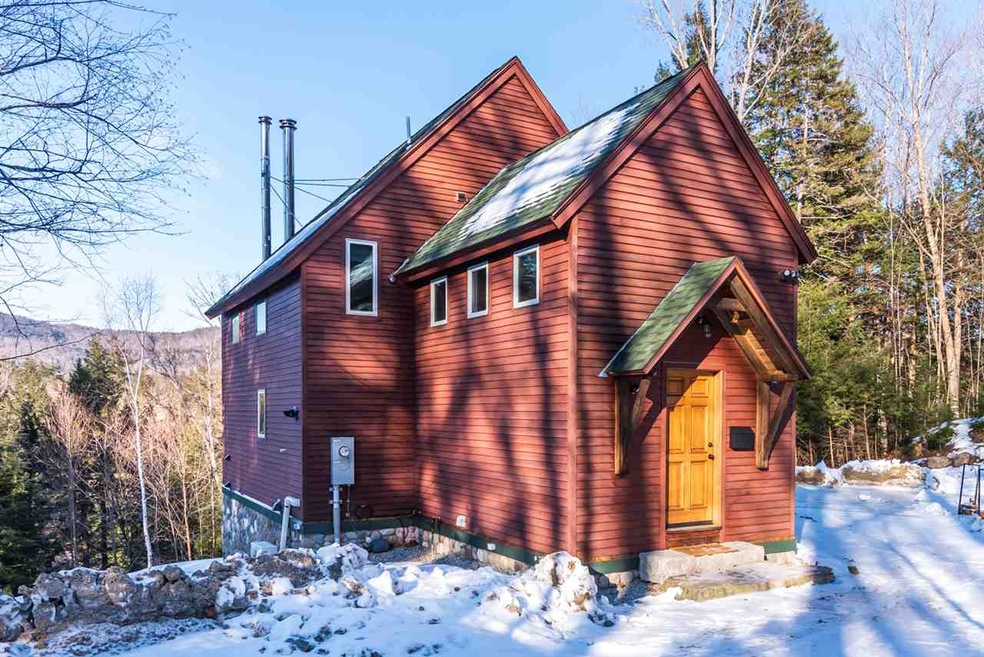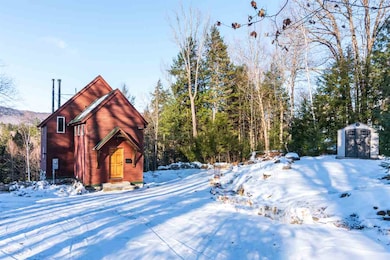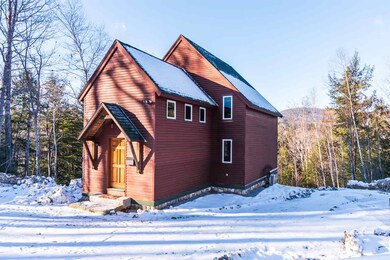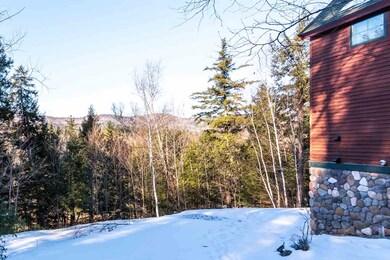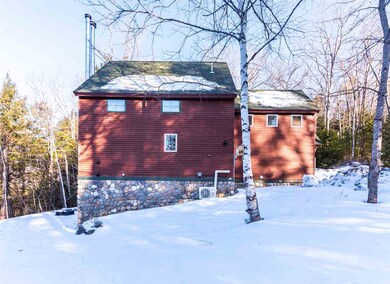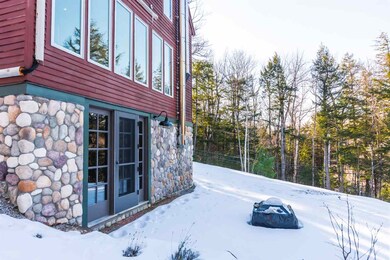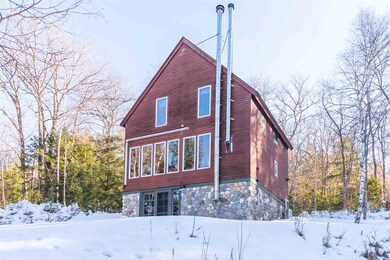
100 Doe Run Thornton, NH 03285
Highlights
- Beach Access
- Fitness Center
- Mountain View
- Thornton Central School Rated A-
- River Front
- Clubhouse
About This Home
As of August 2024Fantastic opportunity to own a riverfront home with views! It feels like vacation/relaxation when you walk in the door. The natural wood theme throughout gives a warm, rustic Cabin charm. The main level features an incredible eat-in kitchen with high-end appliances, large breakfast bar island, gorgeous Hearthstone wood-burning kitchen stove, and a gas range. Open the windows, kick back and relax to the majestic sounds of the Mad River trickling by just a few steps away. On the second level, you'll find a three-quarter bathroom with beautiful fixtures and four rooms set up for sleeping (3 of which are official bedrooms, the other is a bonus room). The finished walk-out lower level is beautifully furnished and the perfect family room complete with a full bath with a gorgeous soaking tub. Walk through the floor-to-ceiling patio doors and enjoy a fire on the beautiful patio overlooking the river. The property is located in Waterville Estates with access to an amazing multi-million dollar recreation facility. Four tennis courts, two outdoor pools, two indoor pools, full-service cabana, hot tubs, workout facility, saunas, basketball court, playground, pond with paddle boats and so much more. Three-run ski hill also nearby with night skiing, full bar, and restaurant. Miles of hiking/XC trails out your back door. Close to skiing and hiking trails for four seasons of activities. Do not delay, set up your showing, make this your mountain retreat. Buyer to pay $2,000 CIF at closing.
Last Agent to Sell the Property
Lakefront Living Realty - The Smith Group Brokerage Phone: 800-450-7784
Last Buyer's Agent
Lakefront Living Realty - The Smith Group Brokerage Phone: 800-450-7784
Home Details
Home Type
- Single Family
Est. Annual Taxes
- $7,166
Year Built
- Built in 2011
Lot Details
- 1 Acre Lot
- River Front
- Dirt Road
- Secluded Lot
- Lot Sloped Up
- Property is zoned GR WAT
HOA Fees
- $63 Monthly HOA Fees
Home Design
- Concrete Foundation
- Wood Frame Construction
- Shingle Roof
- Wood Siding
- Clap Board Siding
Interior Spaces
- 3-Story Property
- Furnished
- Wood Burning Stove
- ENERGY STAR Qualified Windows
- Window Screens
- Dining Area
- Mountain Views
- Fire and Smoke Detector
Kitchen
- Stove
- Gas Range
- Range Hood
- ENERGY STAR Qualified Dishwasher
Flooring
- Wood
- Tile
Bedrooms and Bathrooms
- 3 Bedrooms
Laundry
- ENERGY STAR Qualified Dryer
- Washer and Dryer Hookup
Finished Basement
- Heated Basement
- Walk-Out Basement
- Connecting Stairway
- Interior Basement Entry
Parking
- 6 Car Parking Spaces
- Gravel Driveway
- Unpaved Parking
Outdoor Features
- Beach Access
- Water Access
- River Nearby
- Patio
Schools
- Campton Elementary School
- Plymouth Regional High School
Utilities
- Air Conditioning
- Cooling System Mounted In Outer Wall Opening
- Heating System Uses Gas
- Heating System Uses Wood
- Power Generator
- Tankless Water Heater
- Liquid Propane Gas Water Heater
- Septic Tank
- Private Sewer
- Leach Field
Listing and Financial Details
- Exclusions: Personal items
- Legal Lot and Block 47 / 14
- 20% Total Tax Rate
Community Details
Overview
- Association fees include hoa fee, recreation
- Waterville Estates Subdivision
Amenities
- Clubhouse
Recreation
- Community Basketball Court
- Recreation Facilities
- Community Playground
- Fitness Center
- Community Indoor Pool
- Heated Community Pool
- Community Spa
- Trails
Map
Home Values in the Area
Average Home Value in this Area
Property History
| Date | Event | Price | Change | Sq Ft Price |
|---|---|---|---|---|
| 08/09/2024 08/09/24 | Sold | $615,000 | 0.0% | $419 / Sq Ft |
| 07/05/2024 07/05/24 | Pending | -- | -- | -- |
| 06/20/2024 06/20/24 | For Sale | $614,999 | +119.7% | $419 / Sq Ft |
| 02/15/2019 02/15/19 | Sold | $279,900 | 0.0% | $191 / Sq Ft |
| 12/24/2018 12/24/18 | Pending | -- | -- | -- |
| 12/15/2018 12/15/18 | For Sale | $279,900 | +8.1% | $191 / Sq Ft |
| 12/02/2016 12/02/16 | Sold | $259,000 | 0.0% | $176 / Sq Ft |
| 10/17/2016 10/17/16 | Pending | -- | -- | -- |
| 10/07/2016 10/07/16 | For Sale | $259,000 | -- | $176 / Sq Ft |
Tax History
| Year | Tax Paid | Tax Assessment Tax Assessment Total Assessment is a certain percentage of the fair market value that is determined by local assessors to be the total taxable value of land and additions on the property. | Land | Improvement |
|---|---|---|---|---|
| 2023 | $6,197 | $298,500 | $93,100 | $205,400 |
| 2022 | $5,973 | $298,500 | $93,100 | $205,400 |
| 2021 | $6,200 | $298,500 | $93,100 | $205,400 |
| 2020 | $6,003 | $298,500 | $93,100 | $205,400 |
| 2019 | $5,283 | $282,800 | $93,100 | $189,700 |
| 2018 | $5,183 | $253,100 | $113,000 | $140,100 |
| 2017 | $3,679 | $188,300 | $48,000 | $140,300 |
| 2016 | $3,651 | $188,300 | $48,000 | $140,300 |
| 2015 | $3,597 | $188,300 | $48,000 | $140,300 |
| 2014 | $3,538 | $188,300 | $48,000 | $140,300 |
| 2013 | $3,057 | $166,700 | $40,200 | $126,500 |
Mortgage History
| Date | Status | Loan Amount | Loan Type |
|---|---|---|---|
| Open | $315,000 | Purchase Money Mortgage | |
| Closed | $315,000 | Purchase Money Mortgage | |
| Previous Owner | $50,000 | Credit Line Revolving | |
| Previous Owner | $200,000 | New Conventional | |
| Previous Owner | $207,200 | New Conventional |
Deed History
| Date | Type | Sale Price | Title Company |
|---|---|---|---|
| Warranty Deed | $615,000 | None Available | |
| Warranty Deed | $615,000 | None Available | |
| Warranty Deed | $279,933 | -- | |
| Warranty Deed | $279,933 | -- | |
| Warranty Deed | $259,000 | -- | |
| Warranty Deed | $259,000 | -- |
Similar Home in Thornton, NH
Source: PrimeMLS
MLS Number: 4730541
APN: THOR-000017-000014-000047
- 54 Pegwood Rd
- 53 Waterville Acres Rd Unit 11
- 28 Condo Rd Unit 2
- 99 Cindy's Ln
- 94 Cindy's Ln
- 55 Parker Rd
- 219 Snowood Dr
- 13 Laurel Cir Unit 10
- 15 Goose Hollow Rd
- 000 Upper Mad River Rd
- 15 Carey Cir Unit B8
- Lot 27 Bell Valley Rd
- 151 Pinnacle Rd
- 57 Bear Ridge Rd
- 1301 Nh Route 175
- 158 Goose Hollow Rd
- 22 Court St
- 5-16-19 Boulder Ct
- 14 Panaway Ct
- 399 Nh Route 49
