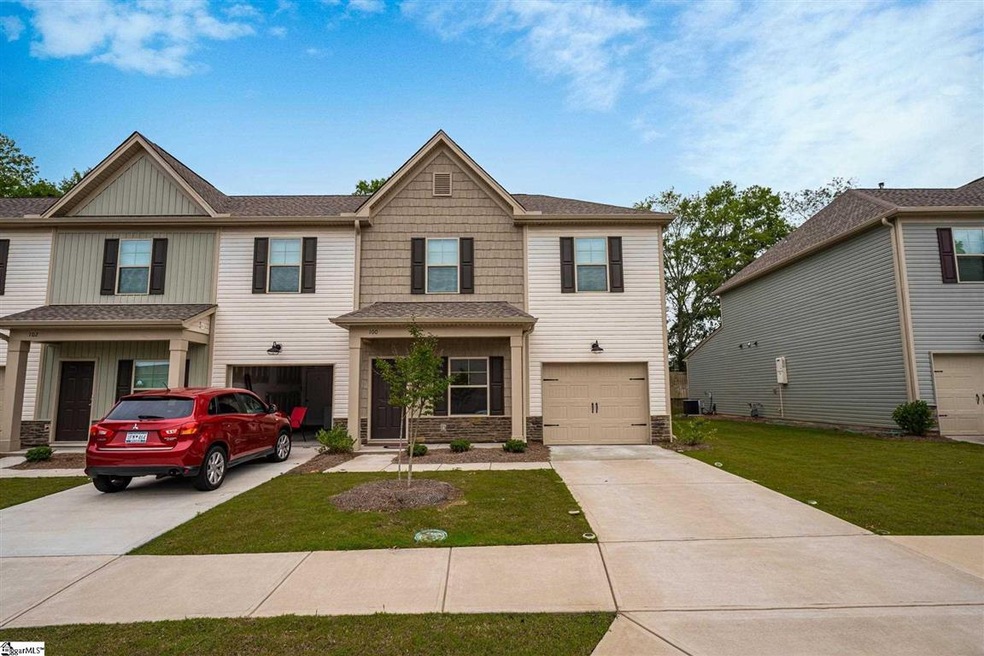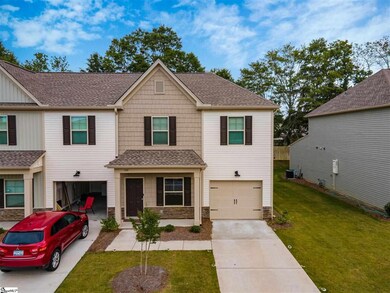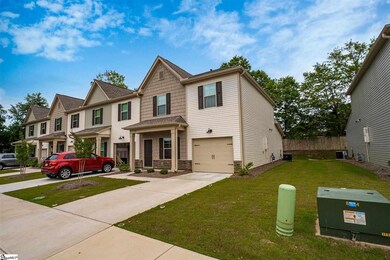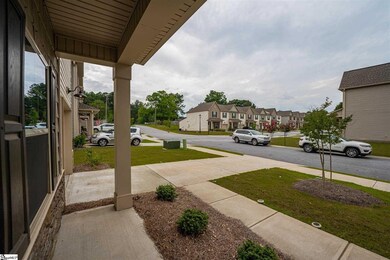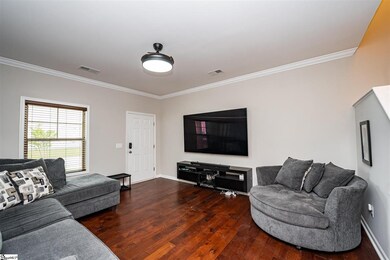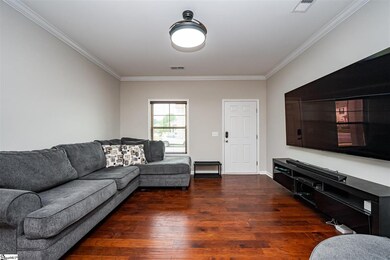
100 Double Branch Trail Mauldin, SC 29662
Highlights
- Traditional Architecture
- Main Floor Primary Bedroom
- 1 Car Attached Garage
- Greenbrier Elementary School Rated A-
- Granite Countertops
- Patio
About This Home
As of September 2021Here is your opportunity to live in a practically brand new home, exactly where everyone wants to be, without having to wait on a builder! This 4 bedroom 2 and 1/2 bath with the master suite on Main, can not wait for it's new owners! With over 2000 sqft, and 4 large bedrooms, the possibilities are endless. Don't forget, the covered back patio adds another few hundred sqft of comfortable outdoor living space. GSH built this home with detail and planning in mind. The rooms are laid out flawlessly with gorgeous detail and modern touches. Located right off of Laurens Rd., near I85 and I385, you can get anywhere you need to be, quickly and easily. With lawn maintenance included in the HOA, all you'll need to focus on is easy living. This home was built with efficiency at the top of the list, so enjoy reasonable utility bills, thanks to thermal windows and top of the line insulation techniques. Along with that, you'll notice smart home features throughout the home, and ceiling fans in each bedrooms! No corner was cut on this traditional style townhome. Call now to set up your showing at this END UNIT gem!
Property Details
Home Type
- Condominium
Est. Annual Taxes
- $3,702
Year Built
- Built in 2020
HOA Fees
- $150 Monthly HOA Fees
Home Design
- Traditional Architecture
- Slab Foundation
- Architectural Shingle Roof
- Vinyl Siding
- Stone Exterior Construction
Interior Spaces
- 1,928 Sq Ft Home
- 2,000-2,199 Sq Ft Home
- 2-Story Property
- Smooth Ceilings
- Ceiling Fan
- Living Room
- Dining Room
Kitchen
- Electric Oven
- Electric Cooktop
- Built-In Microwave
- Dishwasher
- Granite Countertops
- Disposal
Flooring
- Carpet
- Vinyl
Bedrooms and Bathrooms
- 4 Bedrooms | 1 Primary Bedroom on Main
- Primary Bathroom is a Full Bathroom
- 2.5 Bathrooms
- Dual Vanity Sinks in Primary Bathroom
- Shower Only
Laundry
- Laundry Room
- Laundry on main level
Home Security
Parking
- 1 Car Attached Garage
- Garage Door Opener
Outdoor Features
- Patio
Schools
- Greenbrier Elementary School
- Dr. Phinnize J. Fisher Middle School
- Mauldin High School
Utilities
- Forced Air Heating and Cooling System
- Heating System Uses Natural Gas
- Underground Utilities
- Tankless Water Heater
- Cable TV Available
Listing and Financial Details
- Assessor Parcel Number M002010201010
Community Details
Overview
- Association fees include exterior maintenance, lawn maintenance, street lights, restrictive covenants
- Built by Great Southern Homes
- Whispering Pines Subdivision
- Mandatory home owners association
- Maintained Community
Additional Features
- Common Area
- Fire and Smoke Detector
Ownership History
Purchase Details
Home Financials for this Owner
Home Financials are based on the most recent Mortgage that was taken out on this home.Purchase Details
Home Financials for this Owner
Home Financials are based on the most recent Mortgage that was taken out on this home.Purchase Details
Map
Similar Homes in the area
Home Values in the Area
Average Home Value in this Area
Purchase History
| Date | Type | Sale Price | Title Company |
|---|---|---|---|
| Warranty Deed | $249,900 | None Available | |
| Warranty Deed | $214,000 | None Available | |
| Warranty Deed | -- | None Available |
Mortgage History
| Date | Status | Loan Amount | Loan Type |
|---|---|---|---|
| Open | $99,960 | New Conventional | |
| Previous Owner | $210,123 | FHA |
Property History
| Date | Event | Price | Change | Sq Ft Price |
|---|---|---|---|---|
| 09/30/2021 09/30/21 | Sold | $249,900 | 0.0% | $125 / Sq Ft |
| 07/23/2021 07/23/21 | For Sale | $249,900 | +16.8% | $125 / Sq Ft |
| 12/09/2020 12/09/20 | Sold | $214,000 | -0.4% | $119 / Sq Ft |
| 08/11/2020 08/11/20 | Price Changed | $214,900 | -2.2% | $119 / Sq Ft |
| 07/24/2020 07/24/20 | Price Changed | $219,763 | +0.9% | $122 / Sq Ft |
| 07/24/2020 07/24/20 | Price Changed | $217,763 | -1.8% | $121 / Sq Ft |
| 05/08/2020 05/08/20 | Price Changed | $221,741 | +0.9% | $123 / Sq Ft |
| 04/08/2020 04/08/20 | For Sale | $219,741 | +2.7% | $122 / Sq Ft |
| 04/01/2020 04/01/20 | Off Market | $214,000 | -- | -- |
| 02/28/2020 02/28/20 | Price Changed | $219,741 | +8.3% | $122 / Sq Ft |
| 10/04/2019 10/04/19 | Price Changed | $202,900 | -9.7% | $113 / Sq Ft |
| 09/13/2019 09/13/19 | For Sale | $224,789 | 0.0% | $125 / Sq Ft |
| 06/26/2019 06/26/19 | Pending | -- | -- | -- |
| 06/26/2019 06/26/19 | For Sale | $224,789 | -- | $125 / Sq Ft |
Tax History
| Year | Tax Paid | Tax Assessment Tax Assessment Total Assessment is a certain percentage of the fair market value that is determined by local assessors to be the total taxable value of land and additions on the property. | Land | Improvement |
|---|---|---|---|---|
| 2024 | $4,829 | $14,240 | $1,710 | $12,530 |
| 2023 | $4,829 | $14,240 | $1,710 | $12,530 |
| 2022 | $4,528 | $14,240 | $1,710 | $12,530 |
| 2021 | $1,285 | $7,470 | $1,140 | $6,330 |
| 2020 | $3,702 | $11,210 | $1,710 | $9,500 |
Source: Greater Greenville Association of REALTORS®
MLS Number: 1450108
APN: M002.03-01-034.00
- 103 Challenger Ct
- 46 Ridgestone Cir
- 66 Endeavor Cir
- 40 Ridgestone Cir Unit 40
- 33 Endeavor Cir
- 110 Devon Dr
- 102 Pleasant Dr
- 101 Santorini Way
- 233 Santorini Way
- 224 Santorini Way
- 222 Santorini Way
- 711 N Main St
- 223 Santorini Way
- 215 Edgewood Dr
- 230 Santorini Way
- 142 Oak Park Dr
- 213 Pinecrest Dr
- 235 Santorini Way
- 231 Santorini Way
- 229 Santorini Way
