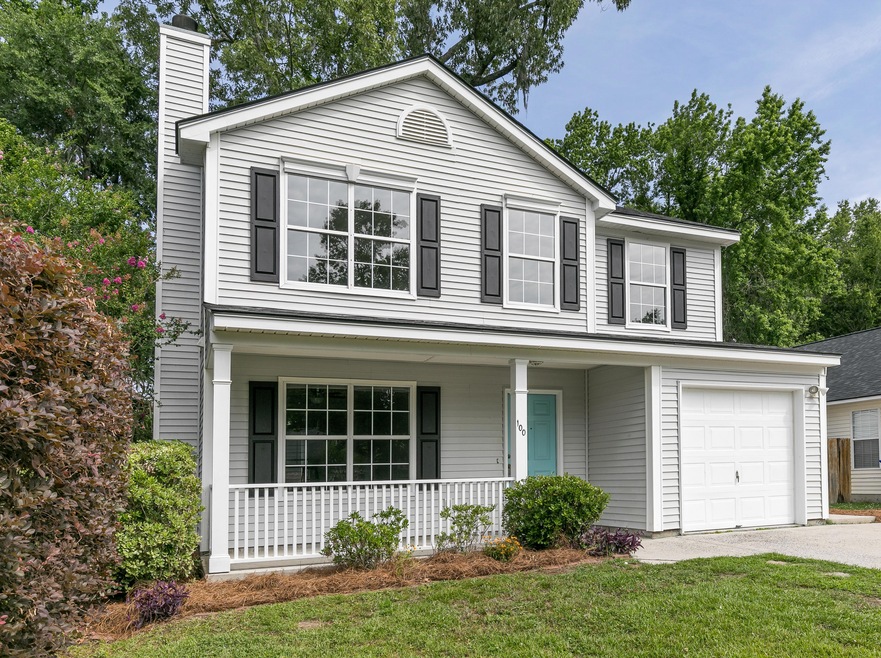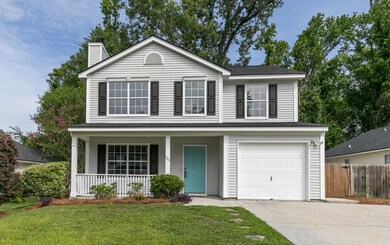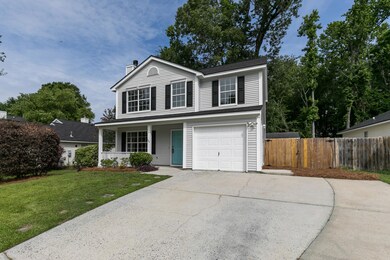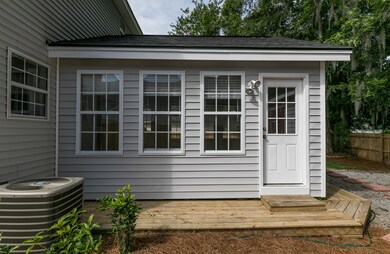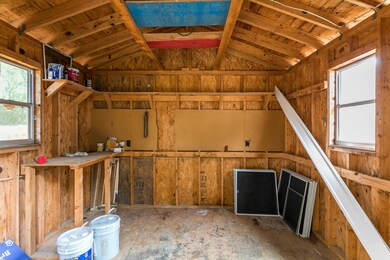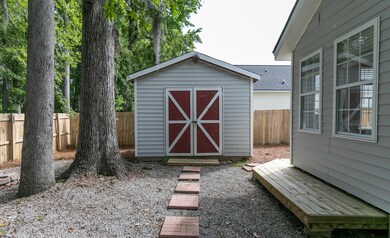
100 Droos Way Charleston, SC 29414
Shadowmoss NeighborhoodHighlights
- Clubhouse
- Wooded Lot
- Cathedral Ceiling
- Drayton Hall Elementary School Rated A-
- Traditional Architecture
- Wood Flooring
About This Home
As of November 2020Completely renovated home! New Roof installed May 2017. Entire interior painted. New ceiling fans and light fixtures in every room. New screens for every window. New granite counter tops, carpeting and hardwood floors. UPGRADED GE STAINLESS STEEL KITCHEN PACKAGE (DISHWASHER/MICROWAVE/RANGE/FRIDGE). New AC/Heat System & Water Heater installed 2014. Huge sunroom addition and garage has been converted to a flex room perfect for either an office or playroom Great private backyard completely fenced in and perfect for kids, pets, and parties. House is vacant so go and show!
Last Agent to Sell the Property
AgentOwned Realty Preferred Group License #67226 Listed on: 06/02/2017

Home Details
Home Type
- Single Family
Est. Annual Taxes
- $1,562
Year Built
- Built in 1997
Lot Details
- 6,098 Sq Ft Lot
- Privacy Fence
- Wood Fence
- Interior Lot
- Wooded Lot
Parking
- Off-Street Parking
Home Design
- Traditional Architecture
- Slab Foundation
- Architectural Shingle Roof
- Vinyl Siding
Interior Spaces
- 1,900 Sq Ft Home
- 2-Story Property
- Cathedral Ceiling
- Ceiling Fan
- Wood Burning Fireplace
- Thermal Windows
- Window Treatments
- Insulated Doors
- Family Room
- Bonus Room
- Sun or Florida Room
- Laundry Room
Flooring
- Wood
- Ceramic Tile
Bedrooms and Bathrooms
- 3 Bedrooms
- Walk-In Closet
Outdoor Features
- Front Porch
Schools
- Drayton Hall Elementary School
- West Ashley Middle School
- West Ashley High School
Utilities
- Central Air
- Heat Pump System
Community Details
Recreation
- Golf Course Membership Available
- Tennis Courts
- Community Pool
Additional Features
- Shadowmoss Subdivision
- Clubhouse
Ownership History
Purchase Details
Home Financials for this Owner
Home Financials are based on the most recent Mortgage that was taken out on this home.Purchase Details
Home Financials for this Owner
Home Financials are based on the most recent Mortgage that was taken out on this home.Purchase Details
Home Financials for this Owner
Home Financials are based on the most recent Mortgage that was taken out on this home.Purchase Details
Similar Homes in the area
Home Values in the Area
Average Home Value in this Area
Purchase History
| Date | Type | Sale Price | Title Company |
|---|---|---|---|
| Deed | $286,000 | Cooperative Title Llc | |
| Warranty Deed | $246,000 | Cooperative Title | |
| Deed | $206,500 | -- | |
| Deed | $206,500 | -- | |
| Deed | $179,500 | -- |
Mortgage History
| Date | Status | Loan Amount | Loan Type |
|---|---|---|---|
| Previous Owner | $277,420 | New Conventional | |
| Previous Owner | $219,780 | FHA | |
| Previous Owner | $206,954 | FHA | |
| Previous Owner | $204,576 | FHA | |
| Previous Owner | $15,000 | Unknown |
Property History
| Date | Event | Price | Change | Sq Ft Price |
|---|---|---|---|---|
| 11/24/2020 11/24/20 | Sold | $286,000 | 0.0% | $149 / Sq Ft |
| 10/25/2020 10/25/20 | Pending | -- | -- | -- |
| 10/07/2020 10/07/20 | For Sale | $286,000 | +16.3% | $149 / Sq Ft |
| 08/11/2017 08/11/17 | Sold | $246,000 | -1.6% | $129 / Sq Ft |
| 07/14/2017 07/14/17 | Pending | -- | -- | -- |
| 06/02/2017 06/02/17 | For Sale | $249,900 | -- | $132 / Sq Ft |
Tax History Compared to Growth
Tax History
| Year | Tax Paid | Tax Assessment Tax Assessment Total Assessment is a certain percentage of the fair market value that is determined by local assessors to be the total taxable value of land and additions on the property. | Land | Improvement |
|---|---|---|---|---|
| 2023 | $1,562 | $11,440 | $0 | $0 |
| 2022 | $1,439 | $11,440 | $0 | $0 |
| 2021 | $1,508 | $11,440 | $0 | $0 |
| 2020 | $1,419 | $10,320 | $0 | $0 |
| 2019 | $1,380 | $9,840 | $0 | $0 |
| 2017 | $2,787 | $10,370 | $0 | $0 |
| 2016 | $2,699 | $10,370 | $0 | $0 |
| 2015 | $2,578 | $10,370 | $0 | $0 |
| 2014 | $2,598 | $0 | $0 | $0 |
| 2011 | -- | $0 | $0 | $0 |
Agents Affiliated with this Home
-
Robin Phillips

Seller's Agent in 2020
Robin Phillips
EXP Realty LLC
(888) 440-2798
2 in this area
91 Total Sales
-
Derek Wilson
D
Buyer's Agent in 2020
Derek Wilson
NorthGroup Real Estate LLC
(843) 614-7204
2 in this area
127 Total Sales
-
Brendan Magee

Seller's Agent in 2017
Brendan Magee
AgentOwned Realty Preferred Group
(843) 224-0606
14 Total Sales
-
Jeff Cook

Buyer's Agent in 2017
Jeff Cook
Jeff Cook Real Estate LPT Realty
(843) 270-2280
5 in this area
2,294 Total Sales
Map
Source: CHS Regional MLS
MLS Number: 17015510
APN: 358-13-00-145
- 114 Birkdale Ct
- 3438 Farmers Market Dr
- 359 Muirfield Pkwy
- 253 Muirfield Pkwy
- 103 Toura Ln
- 3290 Middleburry Ln
- 5008 Northfield Ct
- 3321 Middleburry Ln
- 3312 Hearthside Dr
- 12 Fieldfare Way
- 3168 Stanyarne Dr
- 3176 Hagerty Dr
- 3155 Mulan Ln
- 6159 Fieldstone Cir
- 7 Sconesill Ln
- 3152 Riverine View
- 6179 Fieldstone Cir
- 138 Shadowmoss Pkwy
- 1 Blackwatch Ct
- 6204 Fieldstone Cir
