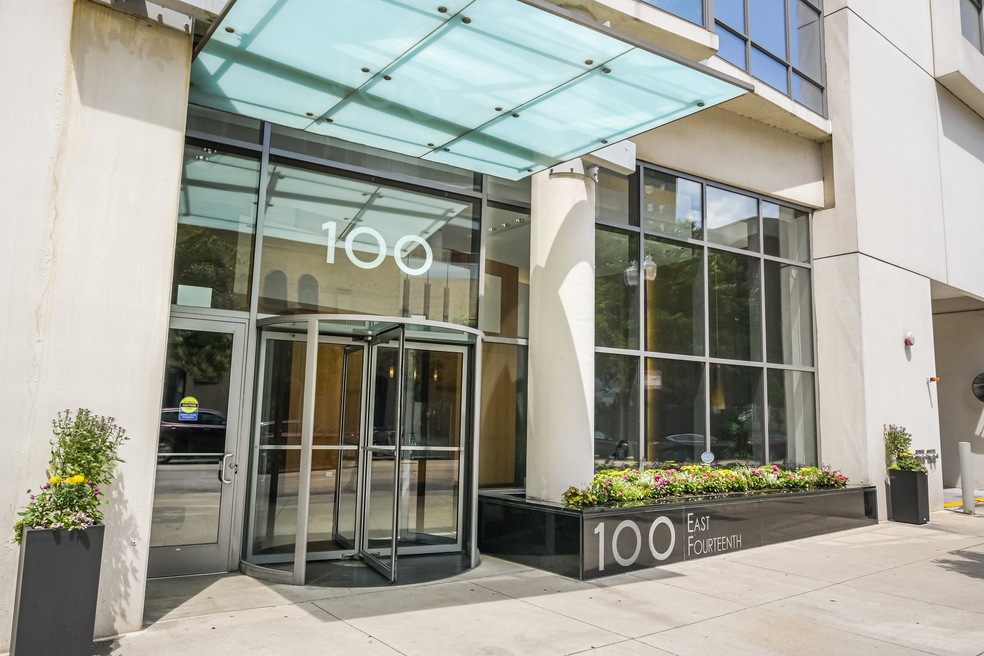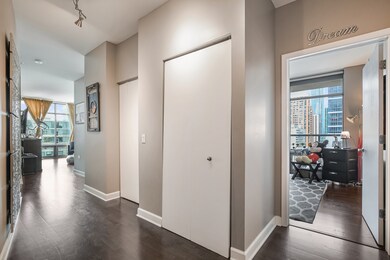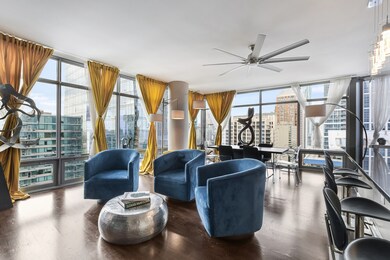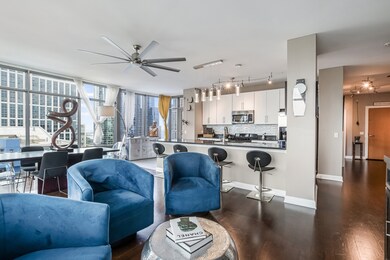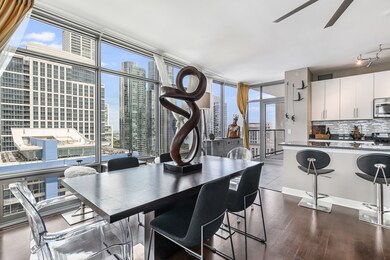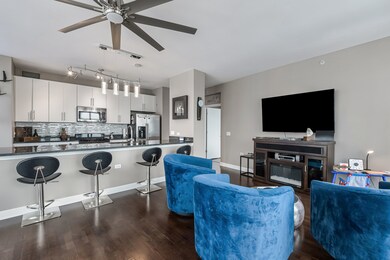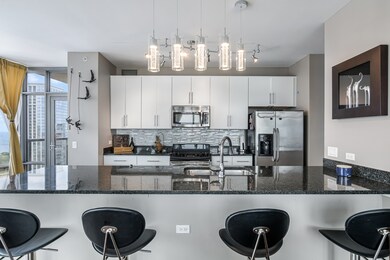1400 Museum Park 100 E 14th St Unit 2510 Chicago, IL 60605
Central Station NeighborhoodHighlights
- Doorman
- Fitness Center
- Community Indoor Pool
- Water Views
- Wood Flooring
- 2-minute walk to Daniel Webster Park
About This Home
Enjoy the view from this NW corner home overlooking the Chicago skyline, the lake and beautiful sunsets. Hardwood floors throughout this home are a welcomed feature. Upon entering unit 2510, a hallway will guide you to the open living area floor plan, which opens up to mesmerizing views through floor to ceiling windows of the entire North and West walls of the room. This area includes the living room, dining room and kitchen. The kitchen includes granite counters, an island and white cabinets. Access to the balcony from the living area is a great place to get some fresh air and take in the sights and sounds of the city. The main bedroom suite includes a walk in closet and private bath. The 2nd bedroom with oversized window allows plenty of natural light. The den located at entry hallway is a great space to work from home. Building includes 24 hour door staff, exercise room, indoor pool, party room, bike storage and storage locker. 1 CAR PARKING INCLUDED. Credit score 700 plus, income 3 X monthly rent, 2 year lease minimum. Also available for sale
Open House Schedule
-
Saturday, July 26, 202511:00 am to 1:00 pm7/26/2025 11:00:00 AM +00:007/26/2025 1:00:00 PM +00:00Enjoy the view from this NW corner home overlooking the Chicago skyline, the lake and beautiful sunsets. Hardwood floors throughout this home are a welcomed feature. 2 BR, 2Ba and den and open living area with balcony are included in the floor plan. Building includes 24 hour door staff, indoor pool, deck, ex. room & party room. Walk to lake, restaurants & nightlife. Within South Loop School district. 1 gar parking. Included. 700 credit, 3 X income. 2 year lease minAdd to Calendar
Condo Details
Home Type
- Condominium
Est. Annual Taxes
- $9,956
Year Built
- Built in 2008
Parking
- 1 Car Garage
- Parking Included in Price
Home Design
- Stone Siding
Interior Spaces
- 1,387 Sq Ft Home
- Family Room
- Living Room
- Breakfast Room
- Formal Dining Room
- Den
- Wood Flooring
- Laundry Room
Bedrooms and Bathrooms
- 2 Bedrooms
- 2 Potential Bedrooms
- Walk-In Closet
- 2 Full Bathrooms
Outdoor Features
Schools
- South Loop Elementary School
- Phillips Academy High School
Utilities
- Forced Air Heating and Cooling System
- Lake Michigan Water
Listing and Financial Details
- Property Available on 9/1/25
- Rent includes gas, heat, water, parking, pool, scavenger, doorman, exterior maintenance, lawn care, storage lockers, snow removal
- 24 Month Lease Term
Community Details
Overview
- 260 Units
- Judy Pierson Association, Phone Number (312) 566-0240
- Property managed by First Service Residential
- 33-Story Property
Amenities
- Doorman
- Sundeck
- Party Room
- Elevator
Recreation
- Bike Trail
Pet Policy
- No Pets Allowed
Security
- Resident Manager or Management On Site
Map
About 1400 Museum Park
Source: Midwest Real Estate Data (MRED)
MLS Number: 12417069
APN: 17-22-105-050-1190
- 100 E 14th St Unit 709
- 100 E 14th St Unit 1108
- 100 E 14th St Unit 2004
- 100 E 14th St Unit 1301
- 100 E 14th St Unit 2007
- 100 E 14th St Unit 1403
- 100 E 14th St Unit 1502
- 100 E 14th St Unit GU138
- 125 E 13th St Unit 1012
- 1305 S Michigan Ave Unit 807
- 1305 S Michigan Ave Unit 1906
- 1400 S Michigan Ave Unit 1003
- 1400 S Michigan Ave Unit 911
- 1400 S Michigan Ave Unit 1211
- 1400 S Michigan Ave Unit 707
- 1400 S Michigan Ave Unit 2107
- 1400 S Michigan Ave Unit 1908
- 1345 S Wabash Ave Unit 1406
- 1345 S Wabash Ave Unit 1408
- 1345 S Wabash Ave Unit 502
- 100 E 14th St Unit 1403
- 1335 S Michigan Ave
- 1331 S Michigan Ave
- 1338 S Michigan Ave Unit 8
- 1332 S Michigan Ave
- 1332 S Michigan Ave
- 1332 S Michigan Ave
- 1332 S Michigan Ave
- 1315 S Michigan Ave
- 1315 S Michigan Ave
- 1315 S Michigan Ave
- 1305 S Michigan Ave Unit 1506
- 1305 S Michigan Ave
- 1305 S Michigan Ave
- 1326 S Michigan Ave
- 1407 S Michigan Ave Unit ID1024635P
- 1407 S Michigan Ave Unit FL10-ID765
- 1407 S Michigan Ave Unit FL12-ID763
- 1407 S Michigan Ave Unit FL12-ID856
- 1305 S Michigan Ave Unit 1207
