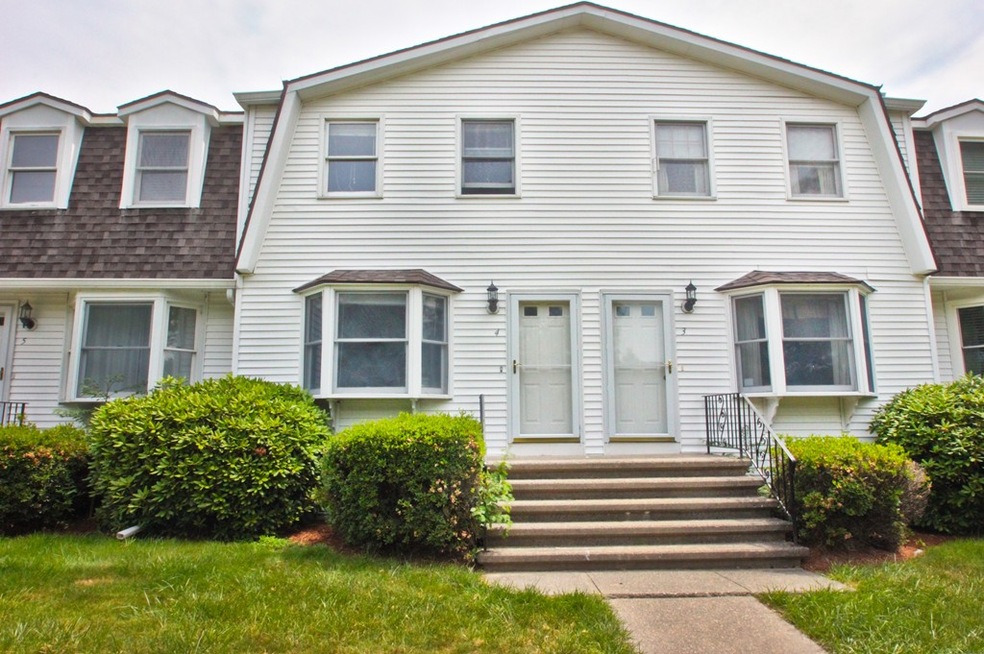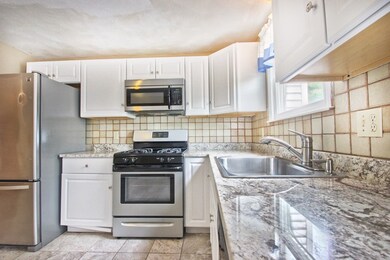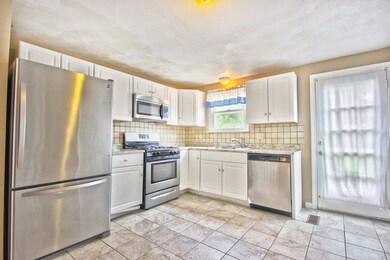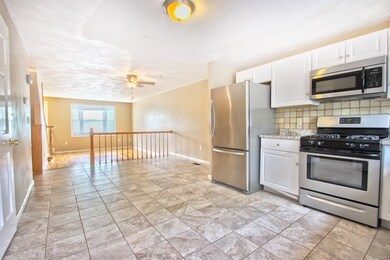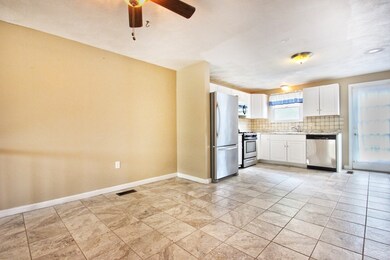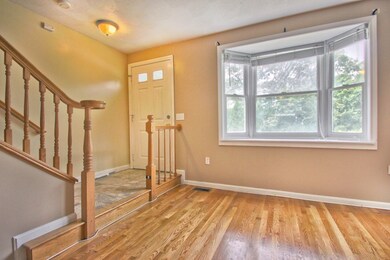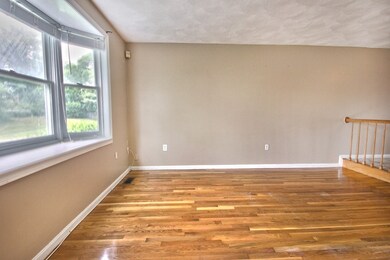
100 E 6th St Unit 4 Dracut, MA 01826
Highlights
- Deck
- Solid Surface Countertops
- 1 Car Attached Garage
- Wood Flooring
- Balcony
- Bay Window
About This Home
As of August 2018Move in ready Townhouse.........Updated kitchen with white cabinets, beautiful Granite counters, and SS Appliances open to large dining. Step down into a spacious Living Room with HW floors and light & bright picture window. Convenient laundry off kitchen, updated tile 1/2 bath completes the 1st floor. 2nd floor feature two large bedrooms with hardwood floors & lots of closet space, full tile bath with granite counter. There is a nice playroom/family room in lower level leads into a garage with storage area.
Townhouse Details
Home Type
- Townhome
Est. Annual Taxes
- $2,555
Year Built
- Built in 1986
HOA Fees
- $220 Monthly HOA Fees
Parking
- 1 Car Attached Garage
- Tuck Under Parking
- Parking Storage or Cabinetry
- Open Parking
- Off-Street Parking
Home Design
- Frame Construction
- Shingle Roof
Interior Spaces
- 1,152 Sq Ft Home
- 2-Story Property
- Bay Window
Kitchen
- Range
- Microwave
- Solid Surface Countertops
Flooring
- Wood
- Wall to Wall Carpet
- Ceramic Tile
Bedrooms and Bathrooms
- 2 Bedrooms
- Primary bedroom located on second floor
Laundry
- Laundry on main level
- Electric Dryer Hookup
Home Security
Outdoor Features
- Balcony
- Deck
Utilities
- Forced Air Heating and Cooling System
- Heating System Uses Natural Gas
- Natural Gas Connected
- Gas Water Heater
Listing and Financial Details
- Assessor Parcel Number 3516865
Community Details
Overview
- Association fees include water, sewer, insurance, maintenance structure, road maintenance, ground maintenance, snow removal
- 10 Units
- Christian Hill Community
Pet Policy
- Breed Restrictions
Additional Features
- Common Area
- Storm Doors
Ownership History
Purchase Details
Home Financials for this Owner
Home Financials are based on the most recent Mortgage that was taken out on this home.Purchase Details
Home Financials for this Owner
Home Financials are based on the most recent Mortgage that was taken out on this home.Purchase Details
Home Financials for this Owner
Home Financials are based on the most recent Mortgage that was taken out on this home.Similar Home in Dracut, MA
Home Values in the Area
Average Home Value in this Area
Purchase History
| Date | Type | Sale Price | Title Company |
|---|---|---|---|
| Not Resolvable | $240,000 | -- | |
| Not Resolvable | $160,000 | -- | |
| Deed | $119,900 | -- |
Mortgage History
| Date | Status | Loan Amount | Loan Type |
|---|---|---|---|
| Open | $231,000 | Stand Alone Refi Refinance Of Original Loan | |
| Closed | $232,800 | New Conventional | |
| Previous Owner | $108,000 | Purchase Money Mortgage |
Property History
| Date | Event | Price | Change | Sq Ft Price |
|---|---|---|---|---|
| 08/17/2018 08/17/18 | Sold | $240,000 | 0.0% | $208 / Sq Ft |
| 07/12/2018 07/12/18 | Pending | -- | -- | -- |
| 06/19/2018 06/19/18 | For Sale | $239,900 | +49.9% | $208 / Sq Ft |
| 12/14/2015 12/14/15 | Sold | $160,000 | 0.0% | $139 / Sq Ft |
| 12/12/2015 12/12/15 | Off Market | $160,000 | -- | -- |
| 11/27/2015 11/27/15 | Pending | -- | -- | -- |
| 11/10/2015 11/10/15 | Price Changed | $175,900 | -4.9% | $153 / Sq Ft |
| 09/13/2015 09/13/15 | Price Changed | $184,900 | -5.1% | $161 / Sq Ft |
| 09/06/2015 09/06/15 | Price Changed | $194,900 | -2.5% | $169 / Sq Ft |
| 08/11/2015 08/11/15 | For Sale | $199,900 | -- | $174 / Sq Ft |
Tax History Compared to Growth
Tax History
| Year | Tax Paid | Tax Assessment Tax Assessment Total Assessment is a certain percentage of the fair market value that is determined by local assessors to be the total taxable value of land and additions on the property. | Land | Improvement |
|---|---|---|---|---|
| 2025 | $3,105 | $306,800 | $0 | $306,800 |
| 2024 | $3,365 | $322,000 | $0 | $322,000 |
| 2023 | $3,149 | $271,900 | $0 | $271,900 |
| 2022 | $3,017 | $245,500 | $0 | $245,500 |
| 2021 | $2,955 | $227,100 | $0 | $227,100 |
| 2020 | $2,690 | $201,500 | $0 | $201,500 |
| 2019 | $2,610 | $189,800 | $0 | $189,800 |
| 2018 | $2,555 | $180,700 | $0 | $180,700 |
| 2017 | $2,275 | $180,700 | $0 | $180,700 |
| 2016 | $2,588 | $174,400 | $0 | $174,400 |
| 2015 | $2,478 | $166,000 | $0 | $166,000 |
| 2014 | $2,276 | $157,100 | $0 | $157,100 |
Agents Affiliated with this Home
-
June Durso

Seller's Agent in 2018
June Durso
Century 21 Mclennan & Company
(978) 360-5889
2 in this area
61 Total Sales
-
Skambas Realty Group
S
Buyer's Agent in 2018
Skambas Realty Group
Compass
(978) 551-0767
2 in this area
199 Total Sales
-

Seller's Agent in 2015
Debora Resendes
Cameron Real Estate Group
Map
Source: MLS Property Information Network (MLS PIN)
MLS Number: 72348666
APN: DRAC-000074-000000-000009-000004
- 100 E 6th St Unit 2
- 15 Fidler Terrace
- 100 Merrimack Ave Unit 41
- 100 Merrimack Ave Unit 21
- 15 Fay Ln
- 21 E Durant St
- 11 View St
- 89 Merrill Ave
- 36 Fremont St
- 333 First Street Blvd Unit 310
- 84 10th St Unit 5
- 192 1st St
- 112 Surrey Ln
- 129 3rd St
- 92 12th St
- 45 July St
- 94 1st St Unit 6
- 743 Bridge St
- 588 Andover St
- 654 Bridge St
