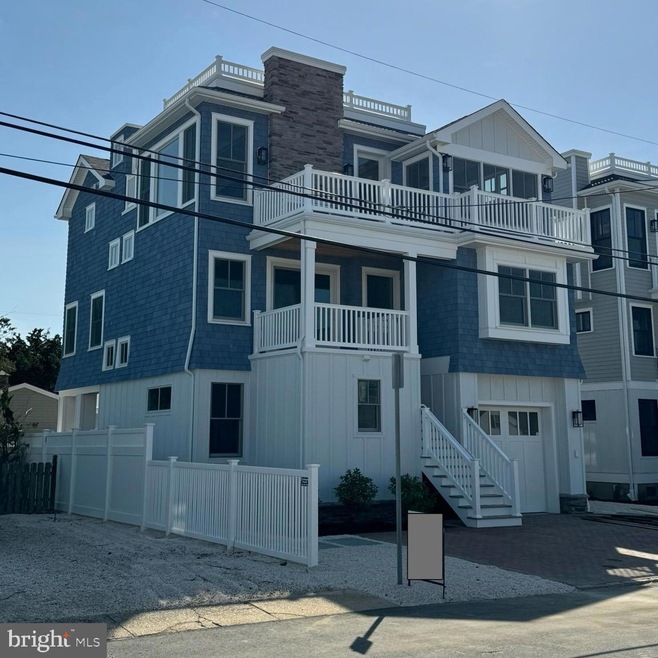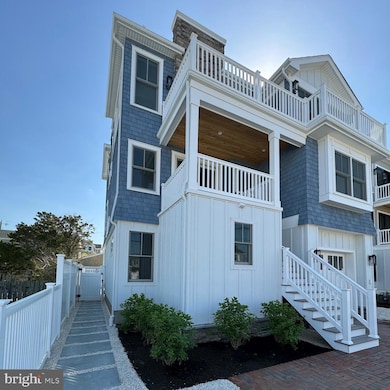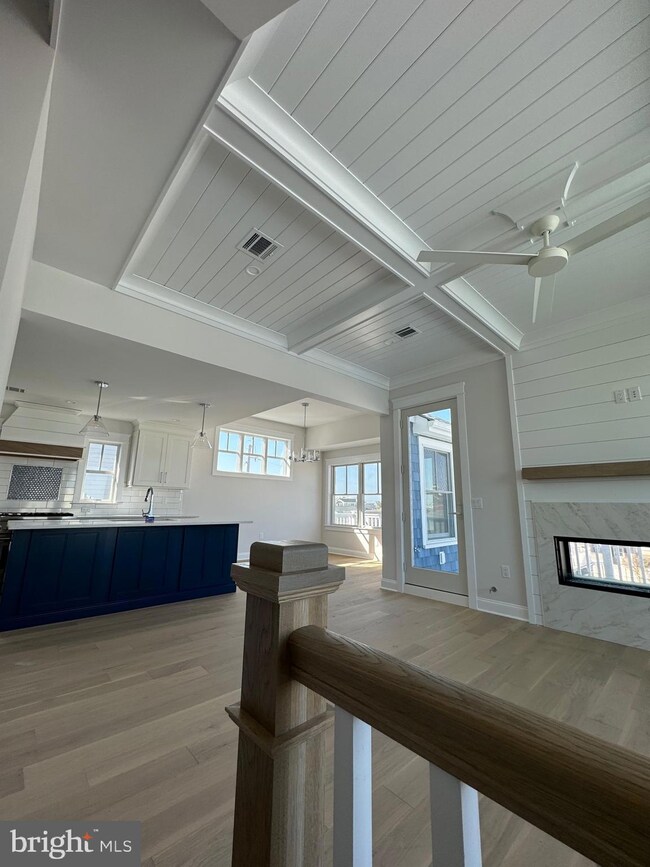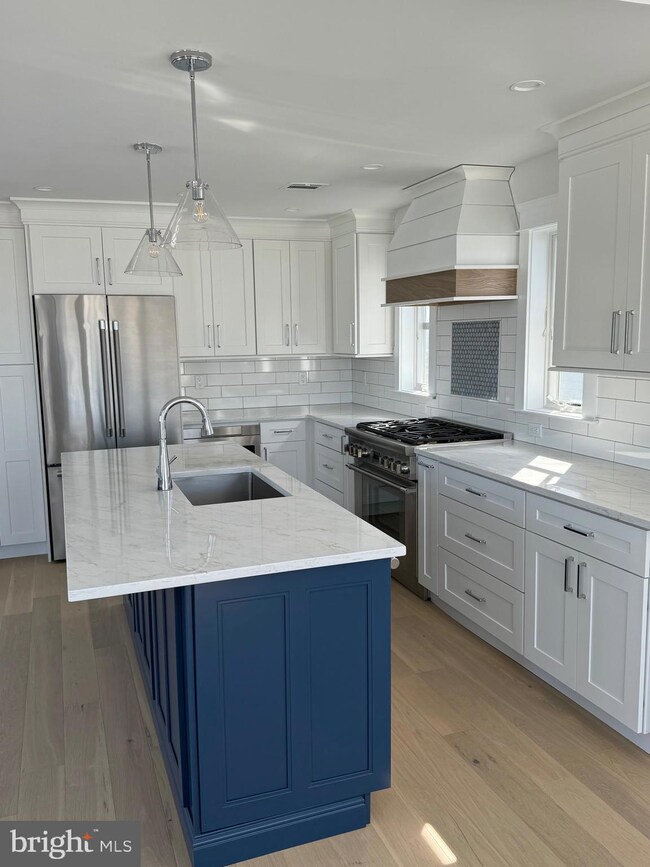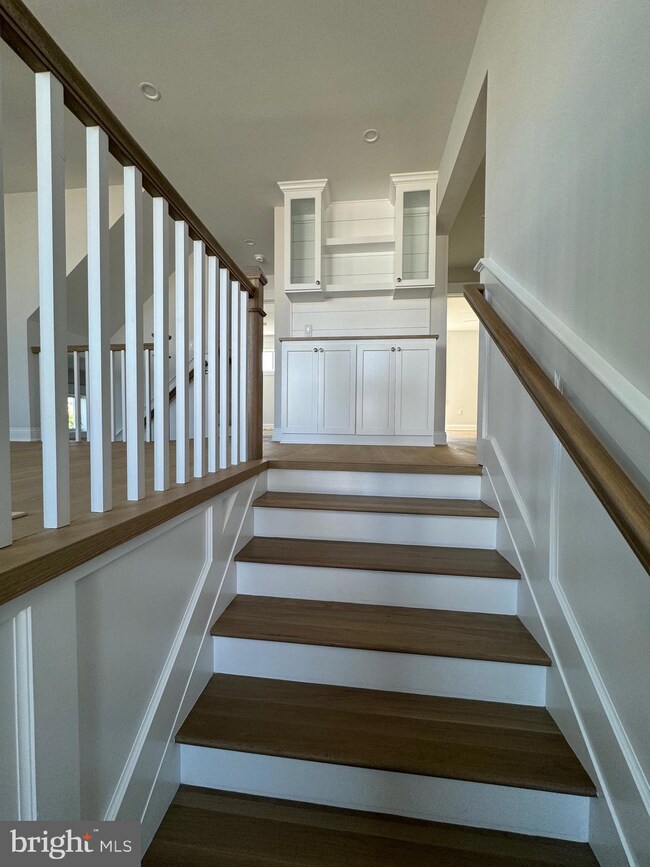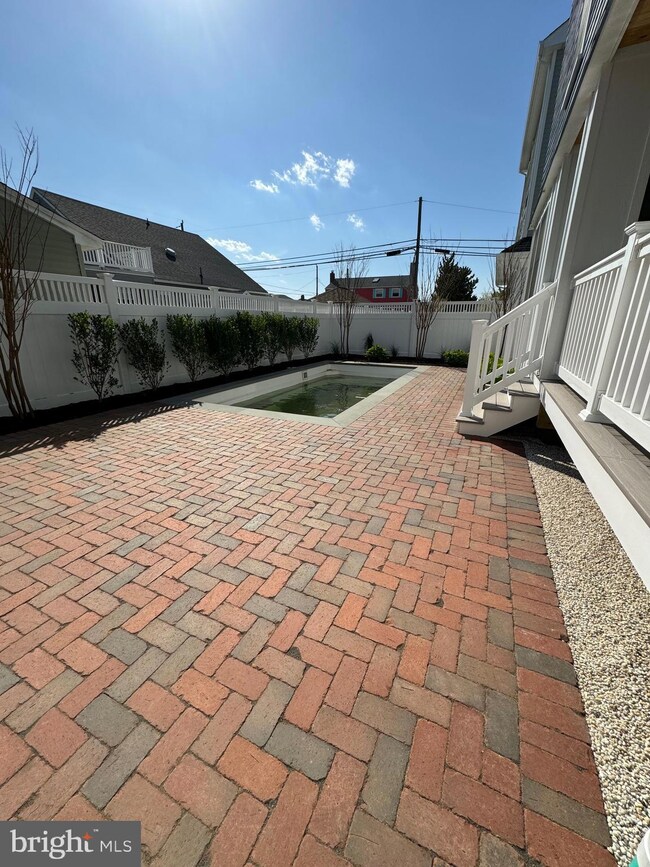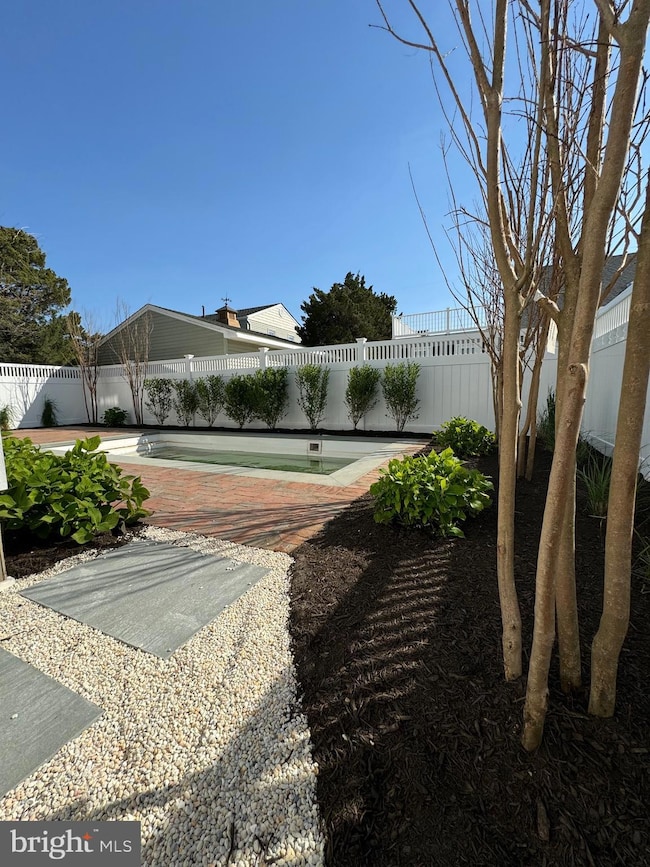
100 E Colorado Ave Unit EAST Long Beach Township, NJ 08008
Long Beach Island NeighborhoodHighlights
- Ocean View
- Public Water Access
- New Construction
- Home fronts navigable water
- Public Beach
- Filtered Pool
About This Home
As of June 2024CONSTRUCTION NOW COMPLETE. Welcome to 100 E Colorado Ave. Just 5-houses to the beach w/spectacular ocean views, this custom new construction residence offers 5-bedrooms, 4-full and 2-half baths, 3-family rooms, elevator, 3-decks, covered lanai off 10 x 20 saltwater heated pool in coveted Haven Beach section. Entertain family and guests on (3) separate floors over 2,600+ SF of living space and 520 SF of decks. This house has it all from ocean and bay views to a chef's kitchen, elegant coffered ceilings, modern wainscoting, professional landscaping and 4-stop elevator starting from the garage and serving all 3-floors. The Haven Beach neighborhood is home to large beaches, amazing restaurants and family friendly Haven Beach Yacht Club. Best of all the beach entrance is less than 350 feet so you can enjoy water views from the main floor with a morning coffee on the deck, comfortable seated on the couch or from the dining room table. This carefully appointed coastal contemporary town home includes engineered American white oak flooring, Calcutta quartz counters, Thermador stainless steel appliances, 36-in 6-burner range, 36-in wall mounted exhaust hood, custom cabinetry and roof top deck. Upgrades include Anderson 400 series windows and sliders, double sided gas fireplace w/stacked stone veneer, cabana room w/wet-bar, built-ins, window seats, beverage fridge, covered lanai, cathedral ceiling in the primary bedroom and low maintenance NuCedar siding paired with board and batten skirting to ensure easy upkeep at the beach. This detached single family residence is separated by a fence and autonomous from the West house. Buyer both and create a family compound or rent out one and live in the other. Estimated peak rental rate $18,000/week. Anticipated delivery April 2024. Be in your new beach house for summer!
Last Agent to Sell the Property
The Van Dyk Group - Long Beach Island License #9587098 Listed on: 01/04/2024
Home Details
Home Type
- Single Family
Est. Annual Taxes
- $9,310
Year Built
- Built in 2024 | New Construction
Lot Details
- Lot Dimensions are 45x75
- Building is oceanfront but unit may not have water views
- Home fronts navigable water
- Public Beach
- Privacy Fence
- Vinyl Fence
- Extensive Hardscape
- Level Lot
- Sprinkler System
- Back Yard Fenced
- Property is in excellent condition
- Property is zoned R35
Parking
- 1 Car Direct Access Garage
- 3 Driveway Spaces
- Front Facing Garage
- Garage Door Opener
- On-Street Parking
Property Views
- Ocean
- Bay
Home Design
- Contemporary Architecture
- Reverse Style Home
- Flat Roof Shape
- Brick Exterior Construction
- Slab Foundation
- Frame Construction
- Pitched Roof
- Shingle Roof
- Fiberglass Roof
- Piling Construction
- Stick Built Home
Interior Spaces
- Property has 3 Levels
- 1 Elevator
- Crown Molding
- Wainscoting
- Ceiling height of 9 feet or more
- Ceiling Fan
- Recessed Lighting
- Double Sided Fireplace
- Screen For Fireplace
- Fireplace Mantel
- Gas Fireplace
- Low Emissivity Windows
- Insulated Windows
- Double Hung Windows
- Sliding Windows
- Window Screens
- Sliding Doors
- Insulated Doors
- Living Room
- Dining Room
- Den
Kitchen
- Gas Oven or Range
- Self-Cleaning Oven
- Six Burner Stove
- Range Hood
- Built-In Microwave
- Dishwasher
- Stainless Steel Appliances
- Kitchen Island
- Upgraded Countertops
Flooring
- Engineered Wood
- Tile or Brick
Bedrooms and Bathrooms
- En-Suite Primary Bedroom
- Walk-In Closet
- Bathtub with Shower
Laundry
- Laundry Room
- Laundry on lower level
- Front Loading Dryer
- Front Loading Washer
Home Security
- Home Security System
- Carbon Monoxide Detectors
- Fire and Smoke Detector
Accessible Home Design
- Accessible Elevator Installed
- More Than Two Accessible Exits
Pool
- Filtered Pool
- Heated In Ground Pool
- Saltwater Pool
- Outdoor Shower
Outdoor Features
- Public Water Access
- Property is near an ocean
- Balcony
- Deck
- Exterior Lighting
- Porch
Schools
- Lbi Elementary School
- Southern Regional Middle School
- Southern Regional High School
Utilities
- Forced Air Zoned Heating and Cooling System
- Vented Exhaust Fan
- Underground Utilities
- 220 Volts
- Tankless Water Heater
- Natural Gas Water Heater
- Cable TV Available
Additional Features
- Energy-Efficient Appliances
- Flood Risk
Listing and Financial Details
- Tax Lot 00013
- Assessor Parcel Number 18-00010 11-00013
Community Details
Overview
- No Home Owners Association
- Association fees include insurance
- Built by Tradewinds Builders LLC
- Haven Beach Subdivision
Recreation
- Fishing Allowed
Similar Homes in Long Beach Township, NJ
Home Values in the Area
Average Home Value in this Area
Property History
| Date | Event | Price | Change | Sq Ft Price |
|---|---|---|---|---|
| 06/21/2024 06/21/24 | Sold | $2,750,000 | -8.2% | $1,051 / Sq Ft |
| 05/26/2024 05/26/24 | Pending | -- | -- | -- |
| 03/01/2024 03/01/24 | Price Changed | $2,995,000 | -1.8% | $1,144 / Sq Ft |
| 01/12/2024 01/12/24 | Price Changed | $3,050,000 | -4.7% | $1,165 / Sq Ft |
| 01/04/2024 01/04/24 | For Sale | $3,199,999 | -- | $1,223 / Sq Ft |
Tax History Compared to Growth
Agents Affiliated with this Home
-
Shawn Corson

Seller's Agent in 2024
Shawn Corson
The Van Dyk Group - Long Beach Island
(609) 496-6644
57 in this area
58 Total Sales
-
Heather Supchak
H
Buyer's Agent in 2024
Heather Supchak
G. Anderson Agency
(609) 492-1277
24 in this area
33 Total Sales
Map
Source: Bright MLS
MLS Number: NJOC2023152
- 15 E Weldon Place
- 11410 Beach Ave Unit WEST
- 14 E North Carolina Ave Unit B
- 105 E Indiana Ave
- 102 E New Jersey Ave
- 10008 Beach Ave
- 79 W California Ave
- 11 W Muriel Ave
- 2904 Atlantic Ave
- 3 W 29th St Unit B
- 3 W 29th St Unit B/EAST UNIT
- 9500 Beach Ave Unit A
- 9405 Beach Ave
- 2600 Long Beach Blvd Unit 12
- 2600 Long Beach Blvd Unit 10
- 2600 Long Beach Blvd Unit 3
- 2600 Long Beach Blvd Unit 5
- 2600 Long Beach Blvd Unit 9
- 2600 Long Beach Blvd Unit 8
- 2600 Long Beach Blvd Unit 7
