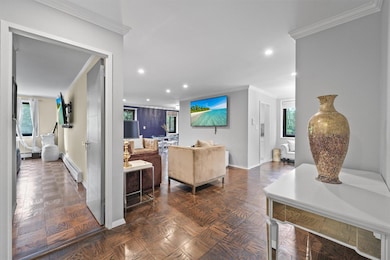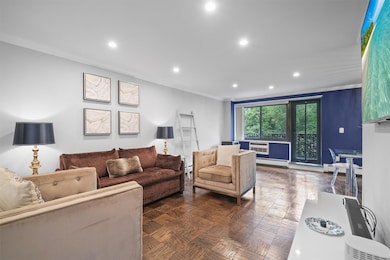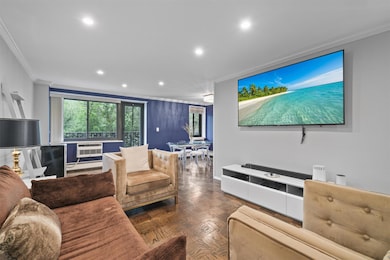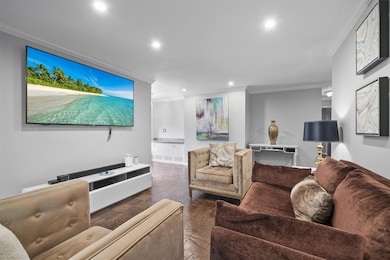
100 E Hartsdale Ave, Unit TFW Hartsdale, NY 10530
Estimated payment $4,772/month
Highlights
- Building Security
- Wood Flooring
- Formal Dining Room
- 1.87 Acre Lot
- Elevator
- 1-minute walk to Bob Gold Parklet
About This Home
Welcome to this beautifully renovated 3-bedroom, 2-bathroom co-op offering 1,400 sq ft of stylish and comfortable living space. The primary bedroom features a private ensuite bathroom, providing a tranquil retreat and large floor to ceiling closets. The spacious unit’s right wing includes two large bedrooms and another full beautifully bathroom. Enjoy entertaining in the expansive living room and separate dining area, both filled with natural light. Step outside through a brand new storm door onto the enlarged balcony, ideal for outdoor relaxation. The entire home has been thoughtfully renovated, combining modern finishes with functional design. This rare find includes the added convenience of TWO deeded garage spots, ensuring hassle-free parking. As a bonus, being on the T Floor means you’re just down the hall from the shared laundry room, making it effortless. Located on the cross street of Central Avenue, East Hartsdale Ave is within minutes’ walk to Hartsdale Village and the train station, offering easy access to shopping, dining, and commuting options. Don’t miss the opportunity to make this exceptional property your new home!
Listing Agent
Christie's Int. Real Estate License #10301208911 Listed on: 05/26/2025

Property Details
Home Type
- Co-Op
Year Built
- Built in 1968
Lot Details
- 1.87 Acre Lot
- Landscaped
HOA Fees
- $1,674 Monthly HOA Fees
Parking
- 2 Car Garage
- Assigned Parking
Home Design
- Brick Exterior Construction
Interior Spaces
- 1,400 Sq Ft Home
- Built-In Features
- Formal Dining Room
- Storage
- Wood Flooring
Kitchen
- Galley Kitchen
- <<microwave>>
- Dishwasher
- Stainless Steel Appliances
Bedrooms and Bathrooms
- 3 Bedrooms
- En-Suite Primary Bedroom
- 2 Full Bathrooms
Laundry
- Laundry Room
- Laundry in Hall
Outdoor Features
- Balcony
Schools
- Early Childhood Program Elementary School
- Woodlands Middle/High School
Utilities
- Cooling System Mounted To A Wall/Window
- Baseboard Heating
Listing and Financial Details
- Assessor Parcel Number 2689-008-300-00229-000-0015
Community Details
Overview
- Association fees include heat, water
- Maintained Community
- 8-Story Property
Amenities
- Elevator
Recreation
- Snow Removal
Pet Policy
- No Pets Allowed
Security
- Building Security
- Card or Code Access
Map
About This Building
Home Values in the Area
Average Home Value in this Area
Property History
| Date | Event | Price | Change | Sq Ft Price |
|---|---|---|---|---|
| 05/26/2025 05/26/25 | For Sale | $475,000 | -- | $339 / Sq Ft |
Similar Homes in the area
Source: OneKey® MLS
MLS Number: 862975
APN: 552689 8.300-229-15
- 100 E Hartsdale Ave Unit 2OE
- 100 E Hartsdale Ave Unit MAW
- 100 E Hartsdale Ave Unit 2KE
- 100 E Hartsdale Ave Unit 6KE
- 100 E Hartsdale Ave Unit TJE
- 100 E Hartsdale Ave Unit TRE
- 100 E Hartsdale Ave Unit 5AE
- 120 E Hartsdale Ave Unit 1H
- 80 E Hartsdale Ave Unit 520
- 80 E Hartsdale Ave Unit 311
- 80 E Hartsdale Ave Unit 209
- 80 E Hartsdale Ave Unit 321
- 80 E Hartsdale Ave Unit 103
- 119 E Hartsdale Ave Unit 4B
- 68 E Hartsdale Ave Unit 3-K
- 68 E Hartsdale Ave Unit 5E
- 68 E Hartsdale Ave Unit 4K
- 37 Rockledge Rd Unit M
- 67 Rockledge Rd Unit 2A
- 10 Columbia Ave
- 68 E Hartsdale Ave Unit 3-K
- 140 E Hartsdale Ave Unit 6L
- 50 E Hartsdale Ave Unit 6G
- 45 E Hartsdale Ave Unit 2C
- 12 Wilson St
- 250 S Central Ave Unit 5L
- 250 Central Park Ave Unit 2F
- 4 Sage Terrace
- 348 Central Park Ave Unit C22
- 90 Greenacres Ave
- 11 Montrose Rd
- 192 Fox Meadow Rd
- 1191 Post Rd
- 1235 Post Rd
- 2 Oxford Rd
- 256 Chatterton Pkwy Unit 2
- 321 W Post Rd Unit B
- 500 Central Park Ave Unit 414
- 500 Central Park Ave Unit 135
- 270 Fisher Ave






