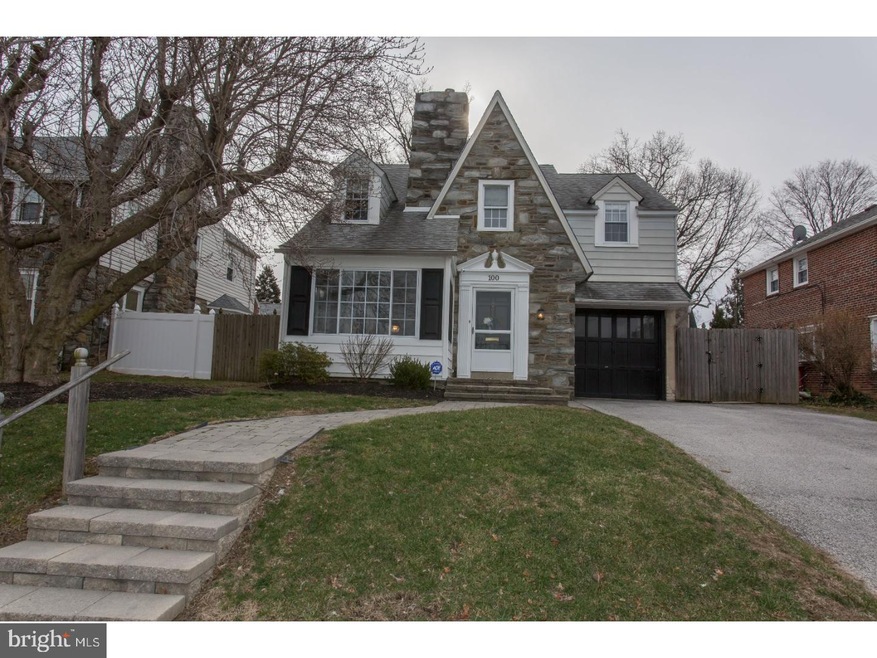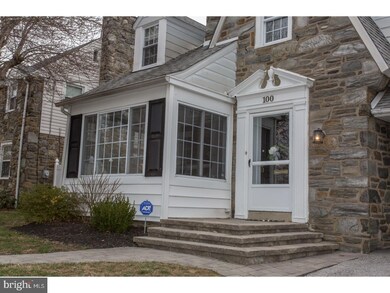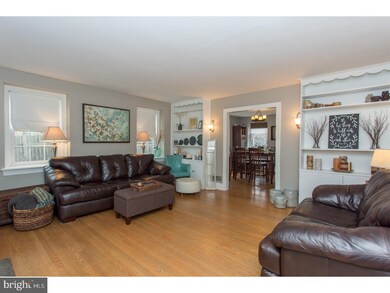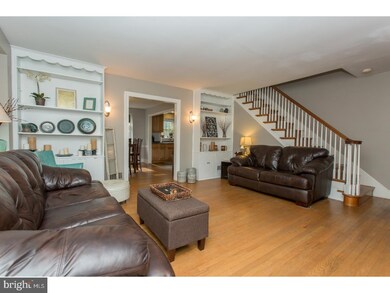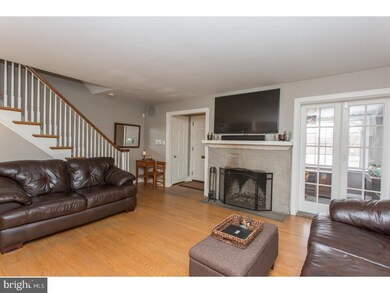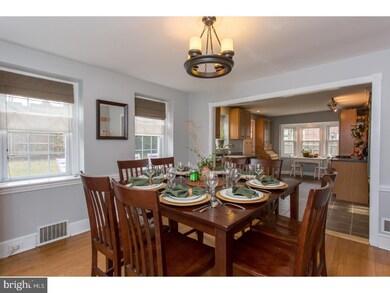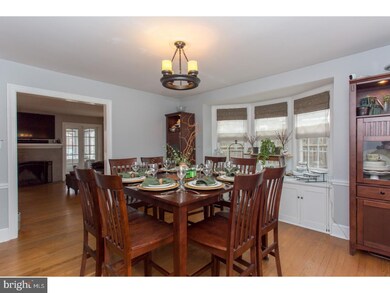100 E Marshall Rd Lansdowne, PA 19050
Highlights
- Colonial Architecture
- Attic
- 1 Car Attached Garage
- Wood Flooring
- No HOA
- 1-minute walk to Beverly Hills Recreation Area
About This Home
As of February 2021This adorable and well maintained home in Lansdowne Boro is just bursting with character and charm. The 3 bed/2 bath beauty has an open and attractive floor plan featuring deep windowsills, original woodwork, and lovely hardwood floors throughout. The living room is warm and inviting with its decorative built in shelving, cozy fireplace, and French doors that open up to a warm and sunny Florida room. Walk straight through to the formal dining room boasting lots of windows for plenty of natural light. Travel into the open kitchen highlighting an exposed brick accent wall and adorned with solid wood Oak cabinetry, tons of storage space, and a convenient breakfast nook. Continue upstairs to discover a spacious master bedroom with dual closets and its own full bathroom. Two more sizable bedrooms and another full bathroom complete this level. Need more storage space? Let's not overlook the floored walk-up attic with Cedar closet. This home also boasts a large fenced-in back yard with stone patio for all your summer BBQ's. Additional amenities include a brand new HVAC system with 10 year transferable warranty, a newer roof (2007), and beautifully landscaped grounds complete with vegetable garden. Don't hesitate. Come see this house today. This is the home you've been waiting for!
Home Details
Home Type
- Single Family
Year Built
- Built in 1939
Lot Details
- 5,924 Sq Ft Lot
- Lot Dimensions are 50x110
- Back Yard
- Property is in good condition
Parking
- 1 Car Attached Garage
- 2 Open Parking Spaces
- Driveway
Home Design
- Colonial Architecture
- Flat Roof Shape
- Stone Foundation
- Pitched Roof
- Aluminum Siding
- Stone Siding
Interior Spaces
- 1,800 Sq Ft Home
- Property has 2 Levels
- Ceiling Fan
- Brick Fireplace
- Living Room
- Dining Room
- Wood Flooring
- Home Security System
- Eat-In Kitchen
- Attic
Bedrooms and Bathrooms
- 3 Bedrooms
- En-Suite Primary Bedroom
- En-Suite Bathroom
- 2 Full Bathrooms
Unfinished Basement
- Basement Fills Entire Space Under The House
- Exterior Basement Entry
- Laundry in Basement
Outdoor Features
- Patio
Schools
- Penn Wood High School
Utilities
- Central Air
- Heating System Uses Gas
- Hot Water Heating System
- 100 Amp Service
- Natural Gas Water Heater
Community Details
- No Home Owners Association
Listing and Financial Details
- Tax Lot 088-000
- Assessor Parcel Number 23-00-02113-00
Ownership History
Purchase Details
Home Financials for this Owner
Home Financials are based on the most recent Mortgage that was taken out on this home.Purchase Details
Home Financials for this Owner
Home Financials are based on the most recent Mortgage that was taken out on this home.Purchase Details
Home Financials for this Owner
Home Financials are based on the most recent Mortgage that was taken out on this home.Map
Home Values in the Area
Average Home Value in this Area
Purchase History
| Date | Type | Sale Price | Title Company |
|---|---|---|---|
| Deed | $239,900 | H&H Settlement Services | |
| Deed | $191,000 | None Available | |
| Deed | $177,000 | Title Services |
Mortgage History
| Date | Status | Loan Amount | Loan Type |
|---|---|---|---|
| Open | $232,703 | New Conventional | |
| Previous Owner | $181,450 | New Conventional | |
| Previous Owner | $173,794 | FHA | |
| Previous Owner | $30,000 | Credit Line Revolving | |
| Previous Owner | $71,384 | Unknown | |
| Previous Owner | $71,500 | Credit Line Revolving | |
| Previous Owner | $109,700 | FHA |
Property History
| Date | Event | Price | Change | Sq Ft Price |
|---|---|---|---|---|
| 02/19/2021 02/19/21 | Sold | $239,900 | 0.0% | $133 / Sq Ft |
| 01/13/2021 01/13/21 | For Sale | $239,900 | +29.7% | $133 / Sq Ft |
| 03/30/2017 03/30/17 | Sold | $185,000 | -5.1% | $103 / Sq Ft |
| 02/23/2017 02/23/17 | Price Changed | $195,000 | +5.4% | $108 / Sq Ft |
| 02/19/2017 02/19/17 | Pending | -- | -- | -- |
| 02/06/2017 02/06/17 | For Sale | $185,000 | +4.5% | $103 / Sq Ft |
| 08/07/2012 08/07/12 | Sold | $177,000 | +1.1% | $98 / Sq Ft |
| 07/06/2012 07/06/12 | Pending | -- | -- | -- |
| 06/27/2012 06/27/12 | For Sale | $175,000 | -- | $97 / Sq Ft |
Tax History
| Year | Tax Paid | Tax Assessment Tax Assessment Total Assessment is a certain percentage of the fair market value that is determined by local assessors to be the total taxable value of land and additions on the property. | Land | Improvement |
|---|---|---|---|---|
| 2024 | $7,800 | $189,450 | $47,070 | $142,380 |
| 2023 | $7,436 | $189,450 | $47,070 | $142,380 |
| 2022 | $7,291 | $189,450 | $47,070 | $142,380 |
| 2021 | $10,948 | $189,450 | $47,070 | $142,380 |
| 2020 | $7,036 | $107,290 | $34,000 | $73,290 |
| 2019 | $6,918 | $107,290 | $34,000 | $73,290 |
| 2018 | $6,800 | $107,290 | $0 | $0 |
| 2017 | $6,650 | $107,290 | $0 | $0 |
| 2016 | $589 | $107,290 | $0 | $0 |
| 2015 | $601 | $107,290 | $0 | $0 |
| 2014 | $589 | $107,290 | $0 | $0 |
Source: Bright MLS
MLS Number: 1000079568
APN: 23-00-02113-00
- 294 Green Ave
- 283 Wayne Ave
- 281 Wayne Ave
- 270 Wayne Ave
- 225 Wayne Ave
- 317 Barker Ave
- 65 E Essex Ave
- 300 N Maple Ave
- 344 Clearbrook Ave
- 309 N Maple Ave
- 301 N Maple Ave
- 184 Midway Ave
- 214 Wabash Ave
- 242 N Lansdowne Ave
- 351 Congress Ave
- 2007 Greenhill Rd
- 174 E Essex Ave
- 150 Woodland Ave
- 264 Margate Rd
- 249 Le Carra Dr
