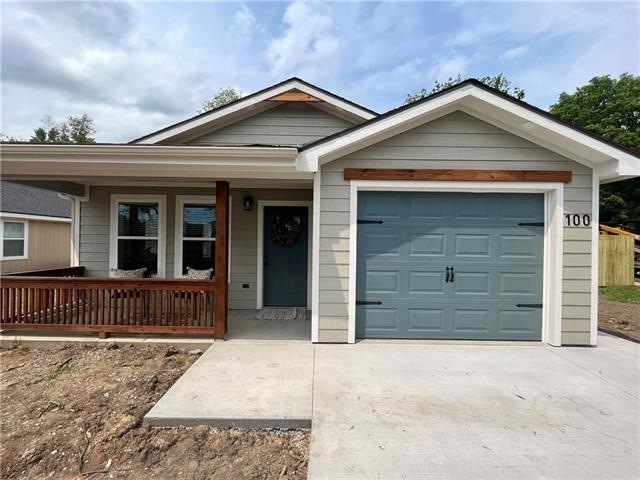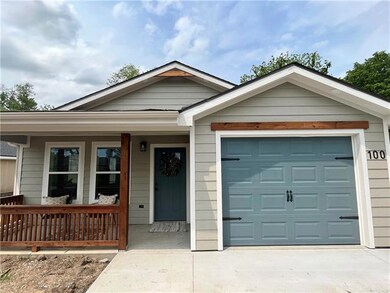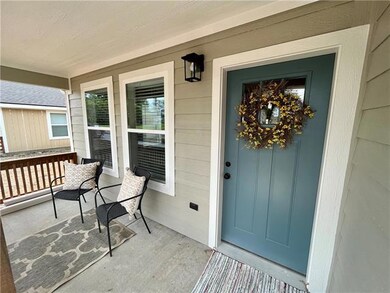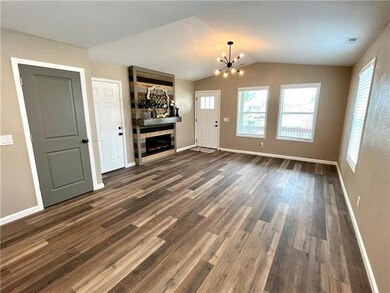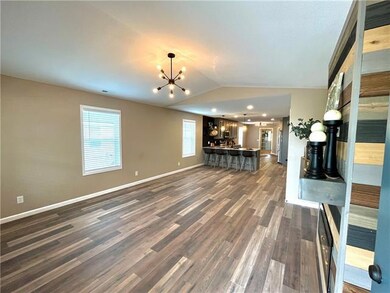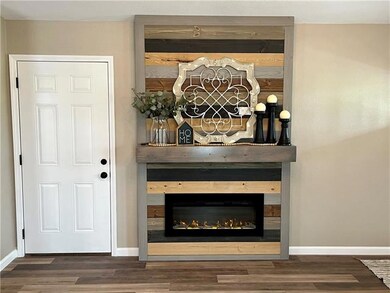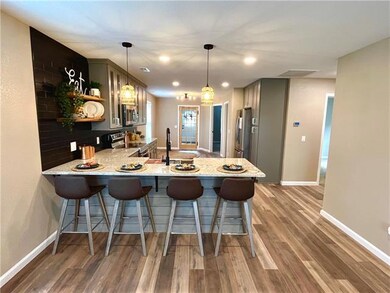
100 E Walnut Ave Osawatomie, KS 66064
Highlights
- A-Frame Home
- 1 Car Attached Garage
- Central Air
- No HOA
- Laundry Room
- Combination Kitchen and Dining Room
About This Home
As of August 2023BRAND NEW, open concept 3 bedroom, 2 bath home, packed with upgrades! Spacious kitchen has quality soft close cabinets, 42" uppers with tons of storage, granite countertops, stainless appliances, tiled backsplash, and seating for four at the peninsula. Large living room with vaulted ceiling, fireplace, and feature wall. Separate laundry/mud room with extra cabinetry and countertop space. Main bedroom with feature wall and pendant lighting, huge walk-in closet with custom built-ins, a private bath with tiled shower, double vanity, and a barn door. Other bedrooms are good sized with large closets, Attached, climate controlled, one car garage with double driveway out front with additional parking off the alley. Good sized yard with new privacy fence. Corner lot with easy access to 169 Hwy. Property also qualifies for a 5 year property tax rebate. Schedule a showing today! Listing agents are related to seller
Last Agent to Sell the Property
Crown Realty License #SP00240823 Listed on: 05/17/2022
Home Details
Home Type
- Single Family
Est. Annual Taxes
- $1,242
Lot Details
- 0.29 Acre Lot
- Privacy Fence
- Wood Fence
Parking
- 1 Car Attached Garage
Home Design
- A-Frame Home
- Slab Foundation
- Frame Construction
- Composition Roof
Interior Spaces
- 1,464 Sq Ft Home
- Living Room with Fireplace
- Combination Kitchen and Dining Room
- Laundry Room
Kitchen
- Electric Oven or Range
- Dishwasher
Bedrooms and Bathrooms
- 3 Bedrooms
- 2 Full Bathrooms
Schools
- Osawatomie Elementary School
- Osawatomie High School
Utilities
- Central Air
Community Details
- No Home Owners Association
- Osawatomie Subdivision
Listing and Financial Details
- Assessor Parcel Number 171-11-0-40-06-019.00-0
Ownership History
Purchase Details
Home Financials for this Owner
Home Financials are based on the most recent Mortgage that was taken out on this home.Purchase Details
Home Financials for this Owner
Home Financials are based on the most recent Mortgage that was taken out on this home.Purchase Details
Similar Homes in Osawatomie, KS
Home Values in the Area
Average Home Value in this Area
Purchase History
| Date | Type | Sale Price | Title Company |
|---|---|---|---|
| Warranty Deed | -- | Mccaffree Short Title | |
| Quit Claim Deed | -- | Platinum Title | |
| Quit Claim Deed | -- | None Available |
Mortgage History
| Date | Status | Loan Amount | Loan Type |
|---|---|---|---|
| Open | $255,000 | VA | |
| Previous Owner | $249,399 | FHA | |
| Previous Owner | $180,000 | Commercial | |
| Previous Owner | $20,859 | Future Advance Clause Open End Mortgage |
Property History
| Date | Event | Price | Change | Sq Ft Price |
|---|---|---|---|---|
| 08/11/2023 08/11/23 | Sold | -- | -- | -- |
| 07/21/2023 07/21/23 | Pending | -- | -- | -- |
| 06/06/2023 06/06/23 | Price Changed | $262,000 | -1.9% | $179 / Sq Ft |
| 05/03/2023 05/03/23 | Price Changed | $267,000 | -1.1% | $182 / Sq Ft |
| 04/28/2023 04/28/23 | For Sale | $270,000 | +6.7% | $184 / Sq Ft |
| 06/17/2022 06/17/22 | Sold | -- | -- | -- |
| 05/19/2022 05/19/22 | Pending | -- | -- | -- |
| 05/17/2022 05/17/22 | For Sale | $253,000 | +406.0% | $173 / Sq Ft |
| 08/08/2018 08/08/18 | Sold | -- | -- | -- |
| 06/22/2018 06/22/18 | Pending | -- | -- | -- |
| 05/07/2018 05/07/18 | For Sale | $50,000 | -- | -- |
Tax History Compared to Growth
Tax History
| Year | Tax Paid | Tax Assessment Tax Assessment Total Assessment is a certain percentage of the fair market value that is determined by local assessors to be the total taxable value of land and additions on the property. | Land | Improvement |
|---|---|---|---|---|
| 2024 | $5,588 | $31,314 | $853 | $30,461 |
| 2023 | $5,461 | $30,084 | $767 | $29,317 |
| 2022 | $562 | $1,800 | $1,049 | $751 |
| 2021 | $69 | $0 | $0 | $0 |
| 2020 | $0 | $0 | $0 | $0 |
| 2019 | $218 | $0 | $0 | $0 |
| 2018 | $0 | $0 | $0 | $0 |
| 2017 | $0 | $0 | $0 | $0 |
| 2016 | -- | $0 | $0 | $0 |
| 2015 | -- | $0 | $0 | $0 |
| 2014 | -- | $0 | $0 | $0 |
| 2013 | -- | $0 | $0 | $0 |
Agents Affiliated with this Home
-
Trisha Redenbaugh

Seller's Agent in 2023
Trisha Redenbaugh
Platinum Realty LLC
(800) 991-6092
6 in this area
94 Total Sales
-
Jim Spielbusch
J
Buyer's Agent in 2023
Jim Spielbusch
Kansas City Regional Homes Inc
(816) 728-1438
1 in this area
17 Total Sales
-
Britnie Wright
B
Seller's Agent in 2022
Britnie Wright
Crown Realty
(913) 731-8953
51 in this area
68 Total Sales
-
Tyler Wright
T
Seller Co-Listing Agent in 2022
Tyler Wright
Clinch Realty LLC
(913) 472-2463
64 in this area
109 Total Sales
-
Suzie Savage

Buyer's Agent in 2022
Suzie Savage
EXP Realty LLC
(913) 219-7580
1 in this area
65 Total Sales
-
Bruce Brown
B
Seller's Agent in 2018
Bruce Brown
Platinum Realty LLC
(913) 515-1999
2 in this area
8 Total Sales
Map
Source: Heartland MLS
MLS Number: 2382375
APN: 171-11-0-40-06-019.000
