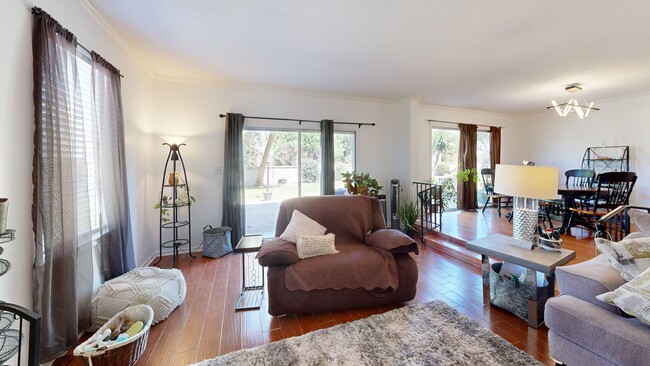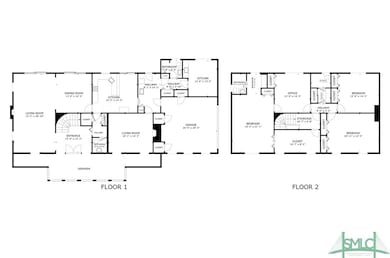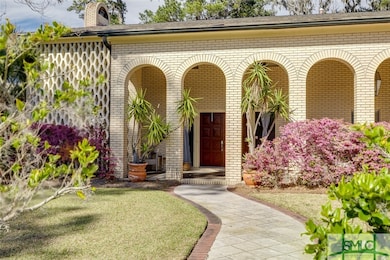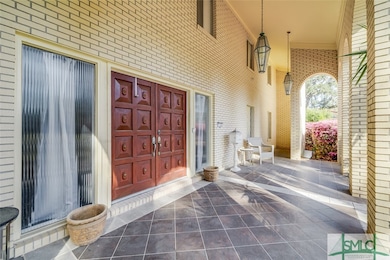
100 Early St Savannah, GA 31405
Oakdale NeighborhoodEstimated payment $4,543/month
Highlights
- Primary Bedroom Suite
- Living Room with Fireplace
- No HOA
- Sitting Area In Primary Bedroom
- Traditional Architecture
- Covered patio or porch
About This Home
Stately, custom-built, all brick spacious home in the heart of Savannah! Encompassed in the Habersham Woods area filled with beautiful homes on large lots and central to everything! This home is like no other....a one of a kind. Main level features large living room with fireplace, spacious eat-in-kitchen adjacent to the dining room. The den boasts a cozy brick hearth. The generous laundry room has a tub-sink. This home has the most FLEXIBILE floorplan imaginable! The current "gym" is located next to a full bath and large closet and can be utilized as a main-level ensuite bedroom. Upstairs are 3-4 bedrooms depending on your office/library or nursery needs...and they're BIG!. There is a wonderful room behind the master set of closet doors that makes for an immense walk-in closet......or you can wall off what you want for closet and use the rest for other needs as it has its own entrance door from the hallway. This truly is an amazing property and you won't find it duplicated!
Home Details
Home Type
- Single Family
Est. Annual Taxes
- $7,595
Year Built
- Built in 1970
Lot Details
- 0.38 Acre Lot
- Fenced Yard
- Brick Fence
- 4 Pads in the community
- Property is zoned R6
Parking
- 2 Car Attached Garage
- Parking Accessed On Kitchen Level
- Garage Door Opener
- Off-Street Parking
Home Design
- Traditional Architecture
- European Architecture
- Brick Exterior Construction
- Slab Foundation
- Composition Roof
Interior Spaces
- 3,573 Sq Ft Home
- 2-Story Property
- Wet Bar
- Wood Burning Fireplace
- Fireplace Features Masonry
- Double Pane Windows
- Entrance Foyer
- Living Room with Fireplace
- 2 Fireplaces
- Pull Down Stairs to Attic
Kitchen
- Breakfast Area or Nook
- Breakfast Bar
- Self-Cleaning Oven
- Range
- Microwave
- Dishwasher
- Disposal
Bedrooms and Bathrooms
- 4 Bedrooms
- Sitting Area In Primary Bedroom
- Primary Bedroom Upstairs
- Primary Bedroom Suite
- Single Vanity
- Bathtub with Shower
Laundry
- Laundry Room
- Sink Near Laundry
- Laundry Tub
- Washer and Dryer Hookup
Utilities
- Central Heating and Cooling System
- Programmable Thermostat
- Underground Utilities
- Electric Water Heater
- Cable TV Available
Additional Features
- Energy-Efficient Windows
- Covered patio or porch
- Property is near schools
Listing and Financial Details
- Tax Lot 41
- Assessor Parcel Number 2-0130-06-001
Community Details
Overview
- No Home Owners Association
- Habersham Woods Subdivision
Amenities
- Shops
Recreation
- Park
- Trails
Map
Home Values in the Area
Average Home Value in this Area
Tax History
| Year | Tax Paid | Tax Assessment Tax Assessment Total Assessment is a certain percentage of the fair market value that is determined by local assessors to be the total taxable value of land and additions on the property. | Land | Improvement |
|---|---|---|---|---|
| 2024 | $7,595 | $261,400 | $44,840 | $216,560 |
| 2023 | $2,840 | $232,760 | $37,240 | $195,520 |
| 2022 | $2,610 | $213,920 | $37,240 | $176,680 |
| 2021 | $8,105 | $181,400 | $37,240 | $144,160 |
| 2020 | $5,538 | $181,400 | $37,240 | $144,160 |
| 2019 | $7,870 | $181,400 | $37,240 | $144,160 |
| 2018 | $7,831 | $178,360 | $37,240 | $141,120 |
| 2017 | $6,647 | $165,000 | $37,240 | $127,760 |
| 2016 | $4,588 | $163,560 | $37,240 | $126,320 |
| 2015 | $5,250 | $130,440 | $36,440 | $94,000 |
| 2014 | $6,174 | $116,680 | $0 | $0 |
Property History
| Date | Event | Price | Change | Sq Ft Price |
|---|---|---|---|---|
| 03/08/2025 03/08/25 | For Sale | $725,000 | 0.0% | $203 / Sq Ft |
| 07/12/2021 07/12/21 | Rented | $3,200 | 0.0% | -- |
| 06/30/2021 06/30/21 | For Rent | $3,200 | 0.0% | -- |
| 01/08/2020 01/08/20 | Sold | $354,350 | -0.3% | $99 / Sq Ft |
| 12/11/2019 12/11/19 | Pending | -- | -- | -- |
| 12/06/2019 12/06/19 | Price Changed | $355,350 | -5.0% | $99 / Sq Ft |
| 11/04/2019 11/04/19 | For Sale | $374,000 | -- | $105 / Sq Ft |
Purchase History
| Date | Type | Sale Price | Title Company |
|---|---|---|---|
| Warranty Deed | -- | -- | |
| Warranty Deed | -- | -- | |
| Warranty Deed | -- | -- | |
| Warranty Deed | -- | -- | |
| Warranty Deed | $350,497 | -- | |
| Foreclosure Deed | $350,497 | -- | |
| Deed | $375,000 | -- |
Mortgage History
| Date | Status | Loan Amount | Loan Type |
|---|---|---|---|
| Open | $343,719 | New Conventional | |
| Previous Owner | $366,600 | VA | |
| Previous Owner | $383,350 | VA | |
| Previous Owner | $386,783 | VA | |
| Previous Owner | $387,350 | VA |
About the Listing Agent

Jane was a partner in a general contracting company for 12 years. The company specialized in new home sales, including speculation and custom homes. Jane actively worked with new home buyers in selecting floor plans, altering floorplans, space utilization, interior and exterior product/color choices, etc. Jane later developed a high-quality, full-color home magazine, From House to Home. She was awarded that area’s “Business Woman of the Year” during her ownership. She sold her shares in the
Jane's Other Listings
Source: Savannah Multi-List Corporation
MLS Number: 327015
APN: 2013006001
- 204 Wheeler St
- 1 Jackson Ct
- 5527 Habersham St
- 259 Kensington Dr
- 241 Kensington Dr
- 5 Linden Dr
- 214 Oxford Dr
- 232 Stephenson Ave Unit 3E
- 232 Stephenson Ave Unit 4D
- 506 Mclaws St
- 5524 Reynolds St
- 233 E Derenne Ave
- 503 Stuart Ct
- 507 Lee Blvd
- 111 Linden Dr
- 5603 La Salle St
- 317 Kensington Dr
- 5209 Habersham St
- 601 Jackson Blvd
- 319 E Derenne Ave





