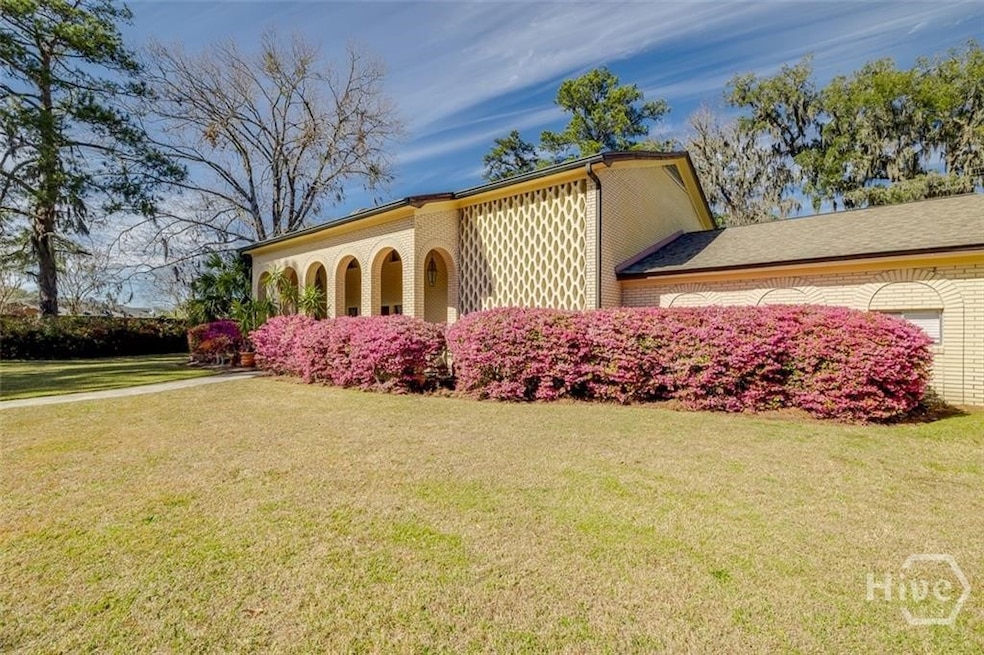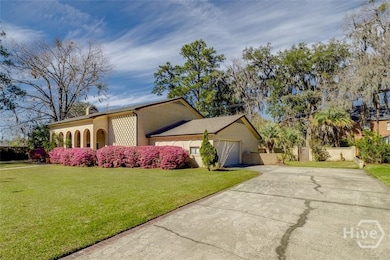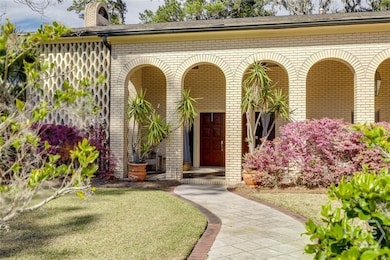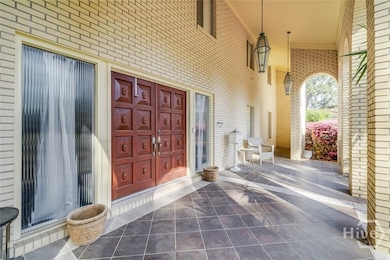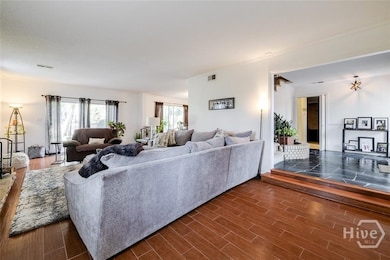100 Early St Savannah, GA 31405
Oakdale NeighborhoodHighlights
- Primary Bedroom Suite
- Living Room with Fireplace
- No HOA
- Sitting Area In Primary Bedroom
- Traditional Architecture
- Covered patio or porch
About This Home
Welcome to your dream home in the heart of Savannah, GA! This spacious 4-bedroom, 3.5-bathroom house, nestled in the desirable Habersham Woods area, offers a blend of comfort and style. The large living room, complete with a cozy brick hearth fireplace, is perfect for entertaining or relaxing. The kitchen is a chef's dream with ample space and a convenient breakfast bar. The house also features a den, a laundry room equipped with a tub-sink, and a 2-car garage. The master bedroom is a true retreat with its generous size and walk-in closet. The current "gym" room, located next to a full bath and large closet, offers flexibility for your lifestyle needs. Enjoy the outdoors from the comfort of your covered and uncovered patio or the charming front porch. This home, located in a cul-de-sac, is a gem in Savannah waiting for you to discover. For more information and applications visit www.coastalaccentrentals.com
Home Details
Home Type
- Single Family
Est. Annual Taxes
- $7,595
Year Built
- Built in 1970
Lot Details
- 0.38 Acre Lot
- Fenced Yard
- Brick Fence
- 4 Pads in the community
- Property is zoned R6
Parking
- 2 Car Attached Garage
- Parking Accessed On Kitchen Level
- Garage Door Opener
- Off-Street Parking
Home Design
- Traditional Architecture
- European Architecture
- Brick Exterior Construction
- Composition Roof
Interior Spaces
- 3,573 Sq Ft Home
- 2-Story Property
- Wet Bar
- Wood Burning Fireplace
- Fireplace Features Masonry
- Double Pane Windows
- Entrance Foyer
- Living Room with Fireplace
- 2 Fireplaces
- Pull Down Stairs to Attic
Kitchen
- Breakfast Area or Nook
- Breakfast Bar
- Self-Cleaning Oven
- Range
- Microwave
- Dishwasher
- Disposal
Bedrooms and Bathrooms
- 4 Bedrooms
- Sitting Area In Primary Bedroom
- Primary Bedroom Upstairs
- Primary Bedroom Suite
- Single Vanity
- Bathtub with Shower
Laundry
- Laundry Room
- Sink Near Laundry
- Laundry Tub
- Washer and Dryer Hookup
Utilities
- Central Heating and Cooling System
- Programmable Thermostat
- Underground Utilities
- Electric Water Heater
- Cable TV Available
Additional Features
- Energy-Efficient Windows
- Covered patio or porch
- Property is near schools
Listing and Financial Details
- Tax Lot 41
- Assessor Parcel Number 2-0130-06-001
Community Details
Overview
- No Home Owners Association
- Habersham Woods Subdivision
Amenities
- Shops
Recreation
- Park
- Trails
Map
Source: Savannah Multi-List Corporation
MLS Number: SA333240
APN: 2013006001
- 204 Wheeler St
- 1 Jackson Ct
- 5527 Habersham St
- 259 Kensington Dr
- 241 Kensington Dr
- 5 Linden Dr
- 214 Oxford Dr
- 232 Stephenson Ave Unit 3E
- 232 Stephenson Ave Unit 4D
- 506 Mclaws St
- 5524 Reynolds St
- 233 E Derenne Ave
- 503 Stuart Ct
- 111 Linden Dr
- 5603 La Salle St
- 317 Kensington Dr
- 5209 Habersham St
- 601 Jackson Blvd
- 319 E Derenne Ave
- 325 Oxford Dr
