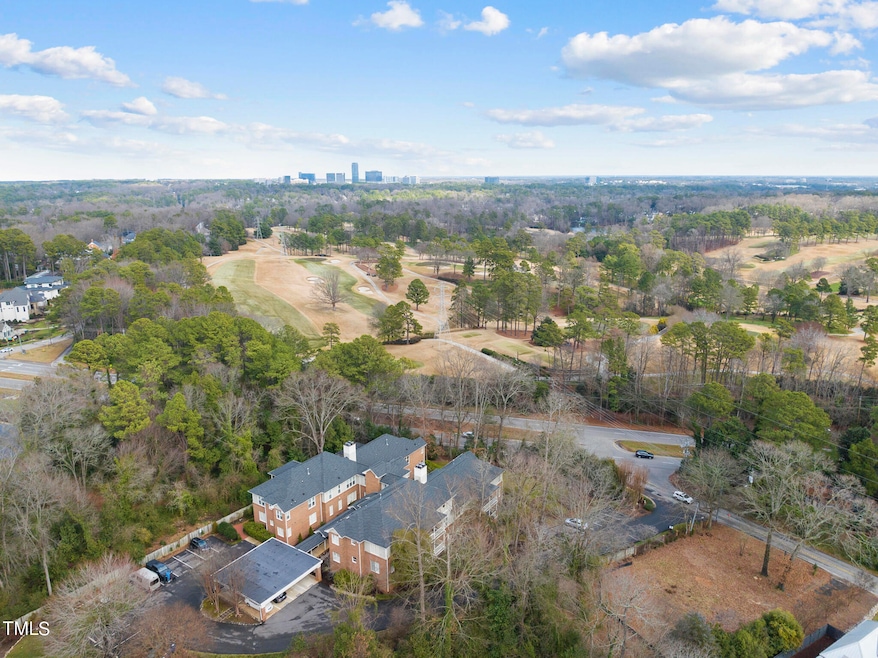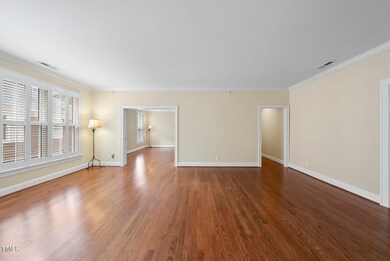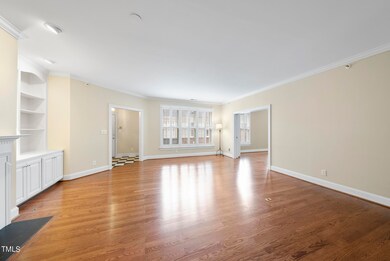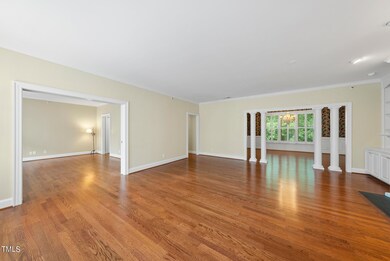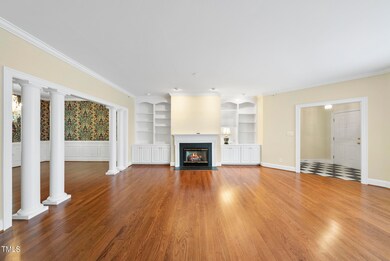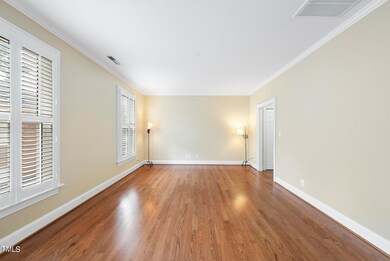
100 Edenburgh Rd Unit 304 Raleigh, NC 27608
Highlights
- View of Trees or Woods
- Marble Flooring
- End Unit
- Lacy Elementary Rated A
- Traditional Architecture
- Home Office
About This Home
As of November 2024This magnificent condo located at 100 Edenburgh offers an abundance of space and privacy without compromise. This is a rare opportunity to purchase one of the two top-floor homes in this exclusive elevator building. This corner unit boasts an extraordinary floor plan with 2 bedrooms, a study/den, and 2 full baths, including a luxurious primary suite with a separate soaking tub and shower. The unit features incredible room sizes, including a living room with built-in bookcases and a formal dining room. The updated kitchen comes with gorgeous stone countertops, a breakfast nook, and an oversized pantry. A one-of-a-kind covered balcony offers a park-like view, perfect for morning coffee or cocktails. Additional amenities include two reserved parking spaces, one of which is covered, and a large storage room. This unique building is tucked away in one of Raleigh's most desirable locations. Experience a carefree lock-and-leave lifestyle without having to downsize.
Last Agent to Sell the Property
Corcoran DeRonja Real Estate License #203046 Listed on: 08/06/2024
Property Details
Home Type
- Condominium
Est. Annual Taxes
- $5,439
Year Built
- Built in 1994
Lot Details
- End Unit
- No Unit Above or Below
HOA Fees
- $740 Monthly HOA Fees
Property Views
- Woods
- Neighborhood
Home Design
- Traditional Architecture
Interior Spaces
- 2,278 Sq Ft Home
- 1-Story Property
- Bookcases
- Smooth Ceilings
- Entrance Foyer
- Family Room with Fireplace
- Breakfast Room
- Dining Room
- Home Office
Kitchen
- Eat-In Kitchen
- Butlers Pantry
- Double Oven
- Electric Range
- Dishwasher
- Disposal
Flooring
- Wood
- Carpet
- Marble
- Tile
Bedrooms and Bathrooms
- 2 Bedrooms
- Walk-In Closet
- 2 Full Bathrooms
- Separate Shower in Primary Bathroom
- Bathtub with Shower
Laundry
- Laundry Room
- Dryer
- Washer
Parking
- 2 Parking Spaces
- 1 Carport Space
- 1 Open Parking Space
- Parking Lot
- Assigned Parking
Accessible Home Design
- Central Living Area
- Accessible Approach with Ramp
Schools
- Lacy Elementary School
- Oberlin Middle School
- Broughton High School
Utilities
- Forced Air Heating and Cooling System
Listing and Financial Details
- Assessor Parcel Number 0795935333
Community Details
Overview
- Association fees include ground maintenance, maintenance structure, road maintenance, snow removal
- One Hundred Edenburgh Condominium Owners HOA, Phone Number (919) 233-7660
- Edenburgh Subdivision
- Maintained Community
Recreation
- Snow Removal
Additional Features
- Elevator
- Resident Manager or Management On Site
Ownership History
Purchase Details
Purchase Details
Similar Homes in Raleigh, NC
Home Values in the Area
Average Home Value in this Area
Purchase History
| Date | Type | Sale Price | Title Company |
|---|---|---|---|
| Interfamily Deed Transfer | -- | -- | |
| Interfamily Deed Transfer | -- | -- |
Mortgage History
| Date | Status | Loan Amount | Loan Type |
|---|---|---|---|
| Closed | $300,000 | Credit Line Revolving | |
| Closed | $10,056 | Unknown | |
| Closed | $100,000 | Credit Line Revolving | |
| Closed | $175,000 | Unknown |
Property History
| Date | Event | Price | Change | Sq Ft Price |
|---|---|---|---|---|
| 11/04/2024 11/04/24 | Sold | $699,000 | -3.6% | $307 / Sq Ft |
| 09/21/2024 09/21/24 | Pending | -- | -- | -- |
| 08/06/2024 08/06/24 | For Sale | $724,900 | -- | $318 / Sq Ft |
Tax History Compared to Growth
Tax History
| Year | Tax Paid | Tax Assessment Tax Assessment Total Assessment is a certain percentage of the fair market value that is determined by local assessors to be the total taxable value of land and additions on the property. | Land | Improvement |
|---|---|---|---|---|
| 2024 | -- | $0 | $0 | $0 |
| 2023 | $0 | $0 | $0 | $0 |
| 2022 | $0 | $0 | $0 | $0 |
| 2021 | $0 | $0 | $0 | $0 |
| 2020 | $3,910 | $0 | $0 | $0 |
| 2019 | $3,910 | $0 | $0 | $0 |
| 2018 | $4,192 | $0 | $0 | $0 |
| 2017 | $0 | $0 | $0 | $0 |
| 2016 | $3,910 | $0 | $0 | $0 |
| 2015 | -- | $0 | $0 | $0 |
| 2014 | -- | $0 | $0 | $0 |
Agents Affiliated with this Home
-
Frank DeRonja

Seller's Agent in 2024
Frank DeRonja
Corcoran DeRonja Real Estate
(919) 669-7993
109 Total Sales
-
Sara DuChon

Seller Co-Listing Agent in 2024
Sara DuChon
Corcoran DeRonja Real Estate
(919) 745-7564
45 Total Sales
-
Cathe Dixon

Buyer's Agent in 2024
Cathe Dixon
Berkshire Hathaway HomeService
(919) 601-5688
16 Total Sales
Map
Source: Doorify MLS
MLS Number: 10045466
APN: 0795.16-93-5333-000
- 109 Edenburgh Rd
- 504 Yarmouth Rd
- 605 Glen Eden Dr
- 2813 Market Bridge Ln Unit 104
- 2901 Market Bridge Ln Unit 203
- 2813 Market Bridge Ln Unit 204
- 2701 Glenwood Gardens Ln
- 605 Lake Boone Trail
- 523 Vick Ave
- 2729 Cambridge Rd
- 2900 Glenanneve Place
- 3074 Granville Dr
- 2227 Wheeler Rd
- 817 Glen Eden Dr
- 2710 Cambridge Rd
- 1925 Banbury Rd
- 2117 Buckingham Rd
- 2635 Lakeview Dr
- 516 Transylvania Ave
- 1521 Canterbury Rd
