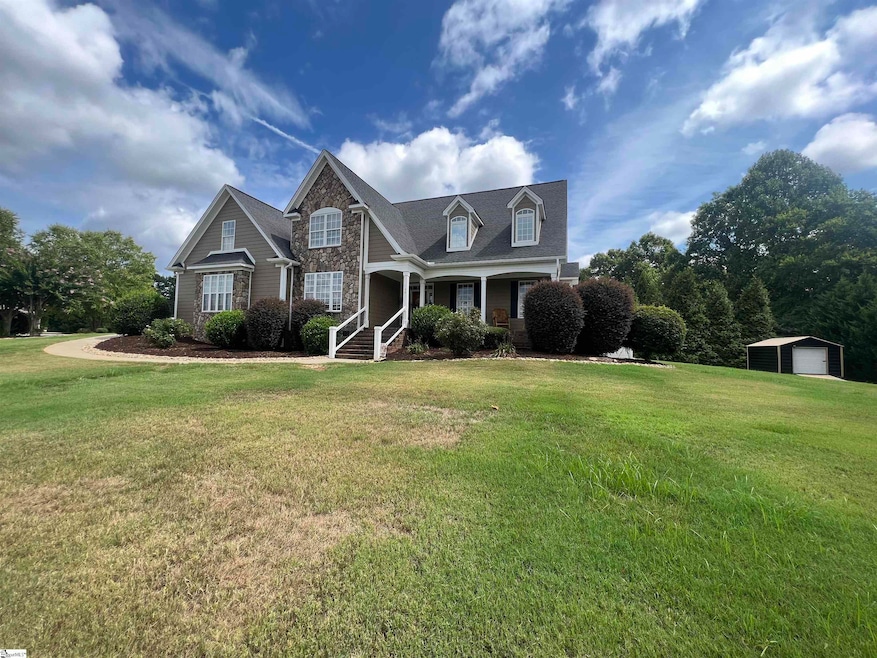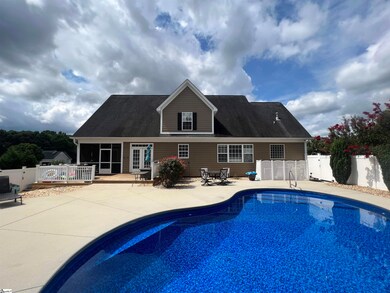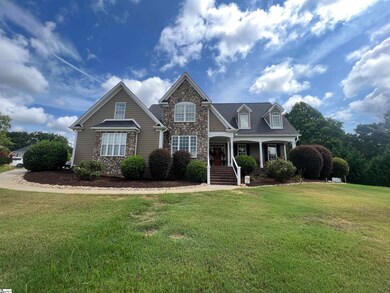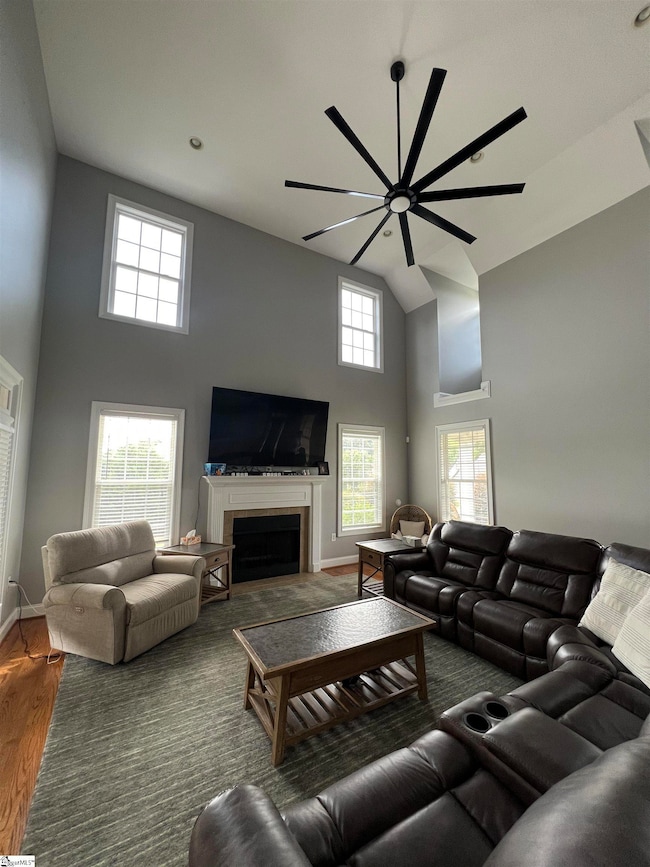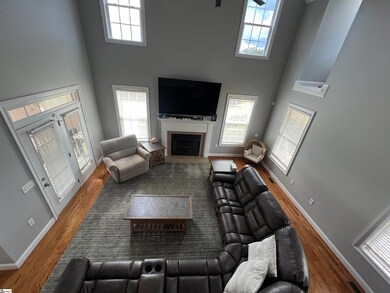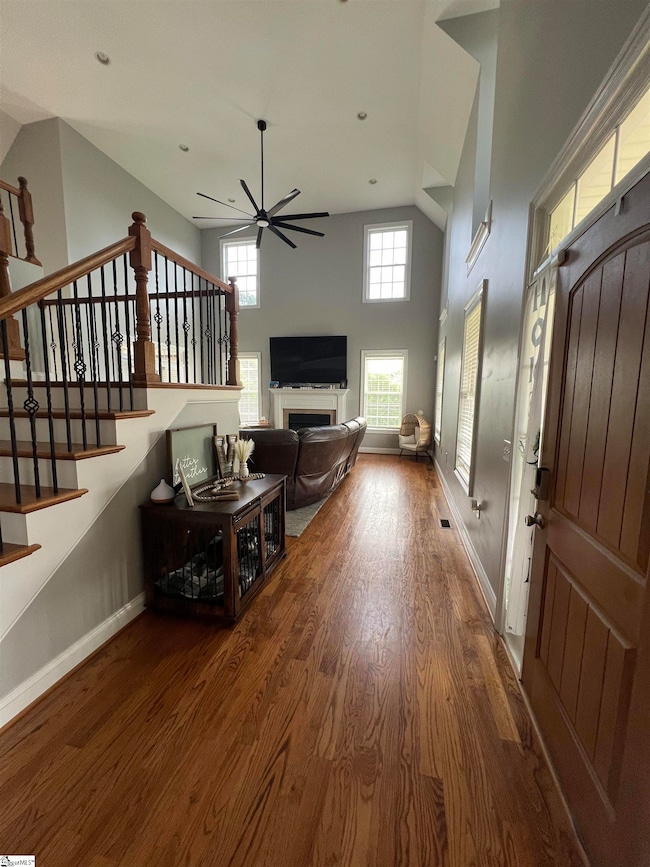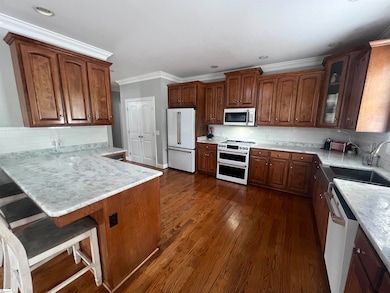
100 Edens Garden Way Six Mile, SC 29682
Highlights
- In Ground Pool
- Open Floorplan
- Mountain View
- R.C. Edwards Middle School Rated A-
- Craftsman Architecture
- Deck
About This Home
As of August 2024Welcome to your dream home in the prestigious Edens Ridge subdivision! This luxurious 5-bedroom, 3.5-bathroom residence sits gracefully on a sprawling .6-acre lot, offering an oasis of elegance and comfort. As you step inside, you'll be captivated by the grandeur of the massive loft, which provides a breathtaking view of the main living area. The heart of this home is its gourmet kitchen, adorned with exquisite granite countertops and a matching Café matte white smart appliance set worth over $10,000.00. This top-of-the-line appliance package, including a built-in under-the-counter ice maker, ensures both beauty and functionality for the culinary enthusiast, while smart technology adds a layer of convenience and modern luxury. Outdoor living reaches new heights with a stunning saltwater swimming pool, complete with a brand-new liner, inviting you to indulge in relaxation and entertainment. Imagine hosting gatherings with friends and family in this serene backyard paradise. This home seamlessly blends luxury with convenience, featuring spacious bedrooms, elegant bathrooms, and meticulous attention to detail throughout. Edens Ridge offers a lifestyle of sophistication and tranquility, making this residence not just a home, but a true sanctuary. Don't miss the opportunity to make this extraordinary property your own. Welcome to a life of unparalleled luxury and comfort in Edens Ridge!
Home Details
Home Type
- Single Family
Est. Annual Taxes
- $1,876
Lot Details
- 0.6 Acre Lot
- Fenced Yard
- Corner Lot
- Level Lot
- Few Trees
HOA Fees
- $13 Monthly HOA Fees
Home Design
- Craftsman Architecture
- Traditional Architecture
- Brick Exterior Construction
- Composition Roof
- Hardboard
- Masonry
Interior Spaces
- 2,756 Sq Ft Home
- 2,800-2,999 Sq Ft Home
- 2-Story Property
- Open Floorplan
- Smooth Ceilings
- Cathedral Ceiling
- Ceiling Fan
- Ventless Fireplace
- Gas Log Fireplace
- Living Room
- Breakfast Room
- Dining Room
- Loft
- Screened Porch
- Mountain Views
- Crawl Space
Kitchen
- Double Self-Cleaning Oven
- Built-In Microwave
- Ice Maker
- Dishwasher
- Granite Countertops
- Disposal
Flooring
- Wood
- Carpet
- Ceramic Tile
Bedrooms and Bathrooms
- 5 Bedrooms | 1 Main Level Bedroom
- Walk-In Closet
- 3.5 Bathrooms
- Hydromassage or Jetted Bathtub
- Garden Bath
Laundry
- Laundry Room
- Laundry on main level
- Dryer
- Washer
- Sink Near Laundry
Attic
- Storage In Attic
- Pull Down Stairs to Attic
Home Security
- Security System Leased
- Fire and Smoke Detector
Parking
- 2 Car Attached Garage
- Garage Door Opener
Outdoor Features
- In Ground Pool
- Deck
- Patio
- Outbuilding
Schools
- Six Mile Elementary School
- Rc Edwards Middle School
- D. W. Daniel High School
Utilities
- Central Air
- Heating System Uses Natural Gas
- Gas Water Heater
- Septic Tank
- Cable TV Available
Community Details
- Edens Ridge Subdivision
- Mandatory home owners association
Listing and Financial Details
- Assessor Parcel Number 4058-00-98-9267
Ownership History
Purchase Details
Home Financials for this Owner
Home Financials are based on the most recent Mortgage that was taken out on this home.Purchase Details
Home Financials for this Owner
Home Financials are based on the most recent Mortgage that was taken out on this home.Purchase Details
Home Financials for this Owner
Home Financials are based on the most recent Mortgage that was taken out on this home.Similar Homes in Six Mile, SC
Home Values in the Area
Average Home Value in this Area
Purchase History
| Date | Type | Sale Price | Title Company |
|---|---|---|---|
| Deed | $550,000 | None Listed On Document | |
| Deed | $399,900 | None Available | |
| Deed | $285,000 | -- |
Mortgage History
| Date | Status | Loan Amount | Loan Type |
|---|---|---|---|
| Open | $438,000 | New Conventional | |
| Previous Owner | $305,149 | FHA | |
| Previous Owner | $44,400 | Commercial | |
| Previous Owner | $243,500 | New Conventional | |
| Previous Owner | $270,750 | No Value Available |
Property History
| Date | Event | Price | Change | Sq Ft Price |
|---|---|---|---|---|
| 08/23/2024 08/23/24 | Sold | $550,000 | -3.5% | $196 / Sq Ft |
| 07/20/2024 07/20/24 | For Sale | $570,000 | +42.5% | $204 / Sq Ft |
| 05/03/2021 05/03/21 | Sold | $399,900 | 0.0% | $143 / Sq Ft |
| 03/22/2021 03/22/21 | Price Changed | $399,900 | -3.6% | $143 / Sq Ft |
| 03/16/2021 03/16/21 | For Sale | $414,900 | -- | $148 / Sq Ft |
Tax History Compared to Growth
Tax History
| Year | Tax Paid | Tax Assessment Tax Assessment Total Assessment is a certain percentage of the fair market value that is determined by local assessors to be the total taxable value of land and additions on the property. | Land | Improvement |
|---|---|---|---|---|
| 2024 | $1,911 | $16,000 | $1,100 | $14,900 |
| 2023 | $1,911 | $16,000 | $1,100 | $14,900 |
| 2022 | $1,913 | $16,000 | $1,100 | $14,900 |
| 2021 | $1,502 | $13,180 | $1,100 | $12,080 |
| 2020 | $1,297 | $13,176 | $1,100 | $12,076 |
| 2019 | $1,324 | $13,180 | $1,100 | $12,080 |
| 2018 | $1,260 | $12,050 | $1,090 | $10,960 |
| 2017 | $1,224 | $12,050 | $1,090 | $10,960 |
| 2015 | $1,168 | $11,250 | $0 | $0 |
| 2008 | -- | $12,010 | $920 | $11,090 |
Agents Affiliated with this Home
-
Jade Underwood
J
Seller's Agent in 2024
Jade Underwood
Realty One Group Freedom
(864) 982-4610
2 in this area
61 Total Sales
-
Berenice Ramage

Buyer's Agent in 2024
Berenice Ramage
Western Upstate Keller William
(864) 225-8006
2 in this area
399 Total Sales
-
Randal Longo

Seller's Agent in 2021
Randal Longo
iSave Realty
(843) 437-1817
1 in this area
1,487 Total Sales
-
Brandy Hancock
B
Buyer's Agent in 2021
Brandy Hancock
Bluefield Realty Group
(843) 364-4128
3 in this area
70 Total Sales
Map
Source: Greater Greenville Association of REALTORS®
MLS Number: 1532685
APN: 4058-00-98-9267
- 101 Edens Garden Way
- 129 Ridgeland Dr
- 125 Breckenridge Dr
- 000 Six-Mile Hwy Unit Tract B
- 000 Six-Mile Hwy Unit Tract C
- 236 Issaqueena Dr
- 102 Long View Ct
- 130 Mount Olivet Dr
- 1842 Norris Hwy
- 00 6 Mile Mountain Rd
- 101 Long View Ln
- 123 Abbie Ln
- 105 Camp Creek Rd
- 110 Manor Ct
- 102 Shale Ct
- 000 Bluebird Ln Unit Tract A
- 135 Bailey Rd
- 235 Old Henderson Rd
- 343 Griggs Rd
- 169 Sunset Rd
