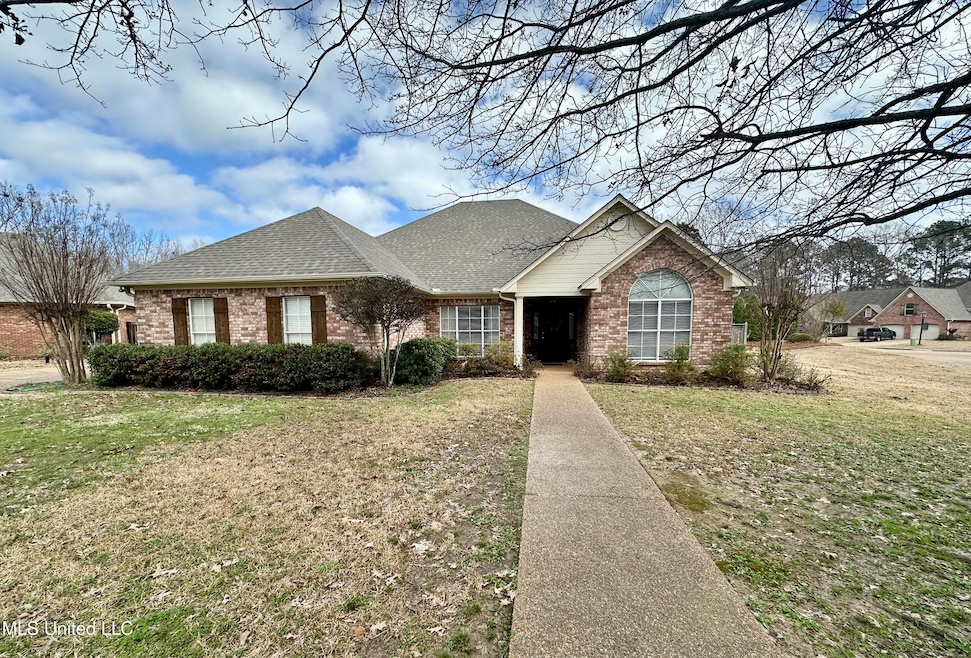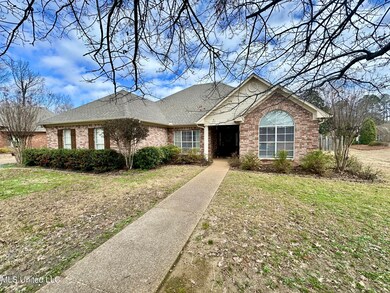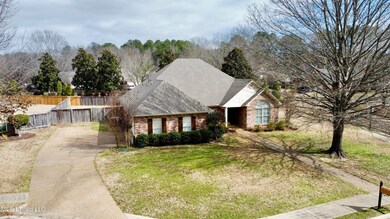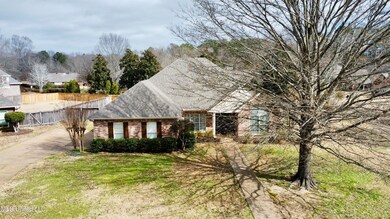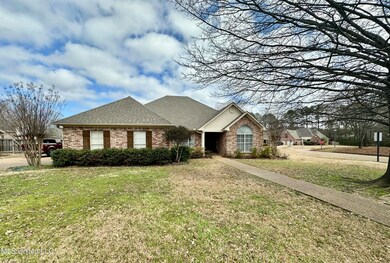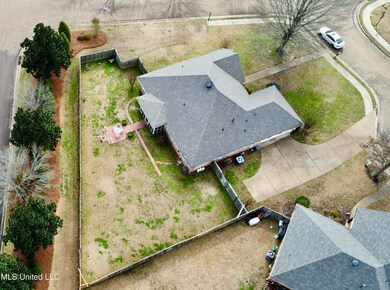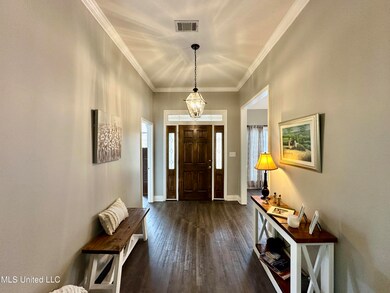
100 Ellicot Burn Clinton, MS 39056
Highlights
- Open Floorplan
- Multiple Fireplaces
- Hydromassage or Jetted Bathtub
- Clinton Park Elementary School Rated A
- Traditional Architecture
- Corner Lot
About This Home
As of April 2025Very attractive, well maintained 3 bedroom, 2 1/2 bath home in Bruenburg Subd. (PUD) community pool, corner lot with privacy fence around backyard-screened porch-side entry garage-separate formal dining room-upgraded flooring and no carpet in the house-roof only 2 yrs. old-split bedroom plan-separate office off foyer-almost new appliances-
Last Agent to Sell the Property
Century 21 David Stevens License #B4511 Listed on: 02/04/2025

Home Details
Home Type
- Single Family
Est. Annual Taxes
- $2,313
Year Built
- Built in 1999
Lot Details
- 0.4 Acre Lot
- Privacy Fence
- Wood Fence
- Back Yard Fenced
- Landscaped
- Corner Lot
HOA Fees
- $38 Monthly HOA Fees
Parking
- 2 Car Attached Garage
- Driveway
Home Design
- Traditional Architecture
- Brick Exterior Construction
- Slab Foundation
- Architectural Shingle Roof
Interior Spaces
- 2,106 Sq Ft Home
- 1-Story Property
- Open Floorplan
- Dry Bar
- High Ceiling
- Ceiling Fan
- Multiple Fireplaces
- Insulated Windows
- Blinds
- Insulated Doors
- Great Room with Fireplace
- Screened Porch
- Storage
- Fire and Smoke Detector
Kitchen
- Eat-In Kitchen
- Breakfast Bar
- Free-Standing Electric Oven
- Dishwasher
- Stainless Steel Appliances
- Disposal
Flooring
- Ceramic Tile
- Luxury Vinyl Tile
Bedrooms and Bathrooms
- 3 Bedrooms
- Split Bedroom Floorplan
- Walk-In Closet
- Hydromassage or Jetted Bathtub
- Walk-in Shower
Laundry
- Laundry in unit
- Washer and Electric Dryer Hookup
Outdoor Features
- Screened Patio
- Exterior Lighting
Location
- City Lot
Schools
- Clinton Park Elm Elementary School
- Sumner Hill Jr High Middle School
- Clinton High School
Utilities
- Central Heating and Cooling System
- Heating System Uses Natural Gas
- Natural Gas Connected
- Gas Water Heater
Listing and Financial Details
- Assessor Parcel Number 2980-0186-038
Community Details
Overview
- Association fees include pool service
- Bruenburg Subdivision
- The community has rules related to covenants, conditions, and restrictions
Recreation
- Community Pool
Similar Homes in Clinton, MS
Home Values in the Area
Average Home Value in this Area
Property History
| Date | Event | Price | Change | Sq Ft Price |
|---|---|---|---|---|
| 04/11/2025 04/11/25 | Sold | -- | -- | -- |
| 02/24/2025 02/24/25 | Pending | -- | -- | -- |
| 02/04/2025 02/04/25 | For Sale | $319,000 | -1.4% | $151 / Sq Ft |
| 10/28/2022 10/28/22 | Sold | -- | -- | -- |
| 09/16/2022 09/16/22 | Pending | -- | -- | -- |
| 09/02/2022 09/02/22 | For Sale | $323,500 | -- | $154 / Sq Ft |
Tax History Compared to Growth
Tax History
| Year | Tax Paid | Tax Assessment Tax Assessment Total Assessment is a certain percentage of the fair market value that is determined by local assessors to be the total taxable value of land and additions on the property. | Land | Improvement |
|---|---|---|---|---|
| 2024 | $2,314 | $17,025 | $6,000 | $11,025 |
| 2023 | $2,314 | $17,025 | $6,000 | $11,025 |
| 2022 | $2,588 | $17,025 | $6,000 | $11,025 |
| 2021 | $2,288 | $17,025 | $6,000 | $11,025 |
| 2020 | $2,241 | $16,833 | $6,000 | $10,833 |
| 2019 | $2,292 | $16,833 | $6,000 | $10,833 |
| 2018 | $2,284 | $16,781 | $6,000 | $10,781 |
| 2017 | $2,188 | $16,781 | $6,000 | $10,781 |
| 2016 | $2,188 | $16,781 | $6,000 | $10,781 |
| 2015 | $2,136 | $16,488 | $6,000 | $10,488 |
| 2014 | $2,136 | $16,488 | $6,000 | $10,488 |
Agents Affiliated with this Home
-
David Stevens Sr.

Seller's Agent in 2025
David Stevens Sr.
Century 21 David Stevens
(601) 951-9100
80 in this area
107 Total Sales
-
Lashanda Alexander

Buyer's Agent in 2025
Lashanda Alexander
Maselle & Associates Inc
(601) 316-5179
24 in this area
76 Total Sales
-
Catherine Pannell
C
Buyer's Agent in 2022
Catherine Pannell
Highland Realty MS Inc dba Highland
(601) 919-6016
19 in this area
28 Total Sales
Map
Source: MLS United
MLS Number: 4102782
APN: 2980-0186-038
- 111 Primrose Landing
- 105 Bellemeade Trace
- 109 Bellemeade Trace
- 103 Cavitt Cove
- 110 Cowles Creek Rd
- 112 Dunton Hill Ln
- 121 Cowles Creek Rd
- 131 Salus Bend
- 129 Salus Bend
- 127 Salus Bend
- 114 Rockbridge Crossing
- 107 Rockbridge Cir
- 203 Winding Hills Dr
- 136 Rockbridge Crossing
- 118 Rockbridge Cir
- 127 Rockbridge Cir
- 103 Woodmoor Cove
- 111 Newport Cir
- 107 Newport Cir
- 303 Huntington Hill Dr
