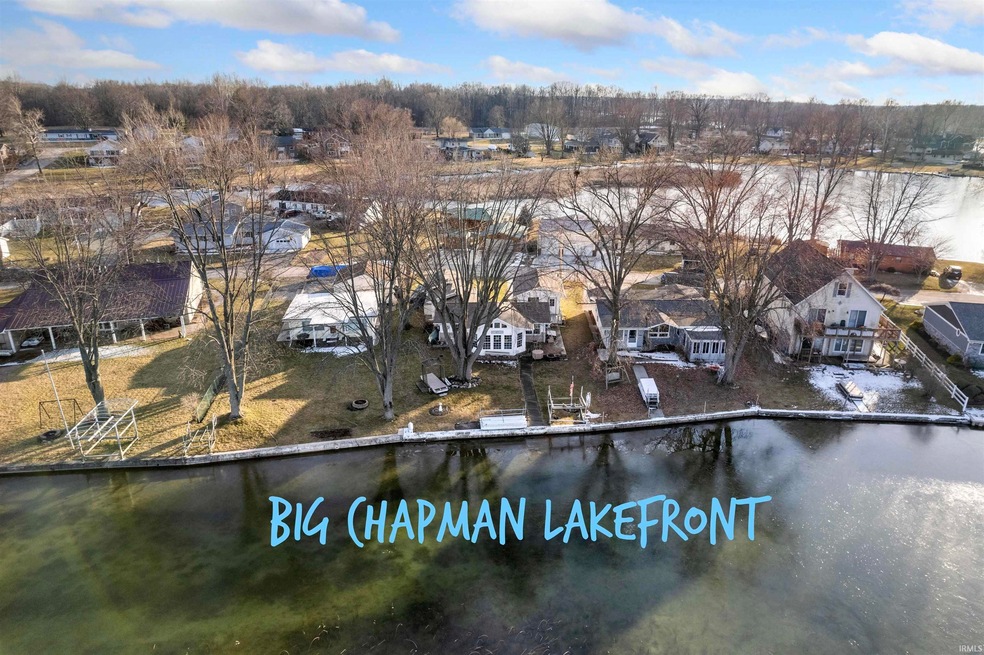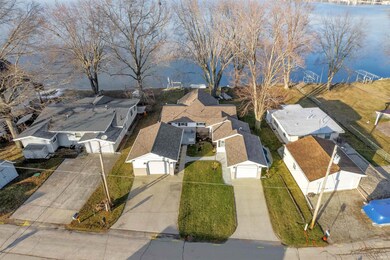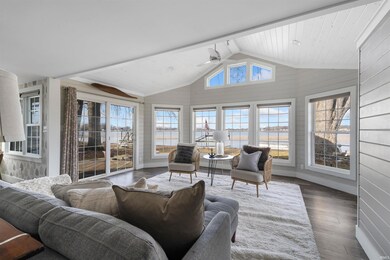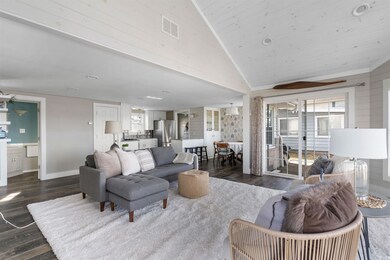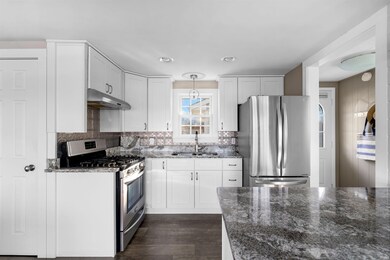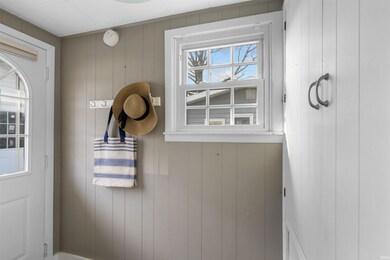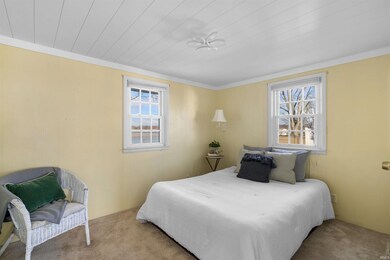
100 Ems C17 Ln Warsaw, IN 46582
Highlights
- 50 Feet of Waterfront
- Primary Bedroom Suite
- Lake Property
- Warsaw Community High School Rated A-
- Open Floorplan
- Backs to Open Ground
About This Home
As of March 2024Big Chapman Lakefront - Frankly this is the best of lake living bc the views are expansive AND the shoreline here is solid enough to allow for swimming right at the sea wall. The inside is pretty awesome too - look at the open floor plan and all the windows overlooking the water! Newly remodeled inside & I believe this one lives bigger than the square footage reflects. 2 Bedrooms & TWO FULL BATHS! 2 separate garage spaces which is hard to come by at Chapman. Newer roof, furnace & air. Sewers will be complete within next few months. Buy while Chapman is still in your budget!
Home Details
Home Type
- Single Family
Est. Annual Taxes
- $2,234
Year Built
- Built in 1956
Lot Details
- 8,276 Sq Ft Lot
- 50 Feet of Waterfront
- Lake Front
- Backs to Open Ground
- Level Lot
Parking
- 2 Car Attached Garage
Home Design
- Brick Exterior Construction
- Slab Foundation
- Vinyl Construction Material
Interior Spaces
- 1,144 Sq Ft Home
- 1-Story Property
- Open Floorplan
- Cathedral Ceiling
- Water Views
- Crawl Space
- Stone Countertops
- Laundry on main level
Bedrooms and Bathrooms
- 2 Bedrooms
- Primary Bedroom Suite
- 2 Full Bathrooms
Outdoor Features
- Sun Deck
- Waterski or Wakeboard
- Lake Property
- Lake, Pond or Stream
Schools
- Harrison Elementary School
- Lakeview Middle School
- Warsaw High School
Utilities
- Forced Air Heating and Cooling System
- Heating System Uses Gas
- Private Company Owned Well
- Well
- Cable TV Available
Listing and Financial Details
- Assessor Parcel Number 43-07-25-300-207.000-016
Ownership History
Purchase Details
Home Financials for this Owner
Home Financials are based on the most recent Mortgage that was taken out on this home.Purchase Details
Home Financials for this Owner
Home Financials are based on the most recent Mortgage that was taken out on this home.Similar Homes in Warsaw, IN
Home Values in the Area
Average Home Value in this Area
Purchase History
| Date | Type | Sale Price | Title Company |
|---|---|---|---|
| Warranty Deed | $475,000 | Fidelity National Title | |
| Warranty Deed | -- | Attorney |
Mortgage History
| Date | Status | Loan Amount | Loan Type |
|---|---|---|---|
| Previous Owner | $138,000 | New Conventional | |
| Previous Owner | $30,000 | Credit Line Revolving |
Property History
| Date | Event | Price | Change | Sq Ft Price |
|---|---|---|---|---|
| 03/07/2024 03/07/24 | Sold | $475,000 | 0.0% | $415 / Sq Ft |
| 02/24/2024 02/24/24 | Pending | -- | -- | -- |
| 02/21/2024 02/21/24 | For Sale | $475,000 | +66.7% | $415 / Sq Ft |
| 08/21/2015 08/21/15 | Sold | $285,000 | -1.7% | $273 / Sq Ft |
| 07/29/2015 07/29/15 | Pending | -- | -- | -- |
| 07/01/2015 07/01/15 | For Sale | $289,800 | -- | $278 / Sq Ft |
Tax History Compared to Growth
Tax History
| Year | Tax Paid | Tax Assessment Tax Assessment Total Assessment is a certain percentage of the fair market value that is determined by local assessors to be the total taxable value of land and additions on the property. | Land | Improvement |
|---|---|---|---|---|
| 2024 | $3,247 | $433,200 | $197,600 | $235,600 |
| 2023 | $1,639 | $382,900 | $188,200 | $194,700 |
| 2022 | $2,228 | $326,900 | $160,900 | $166,000 |
| 2021 | $1,899 | $282,100 | $146,300 | $135,800 |
| 2020 | $2,029 | $292,800 | $142,100 | $150,700 |
| 2019 | $1,798 | $271,000 | $131,400 | $139,600 |
| 2018 | $1,669 | $255,900 | $124,000 | $131,900 |
| 2017 | $1,526 | $247,700 | $124,000 | $123,700 |
| 2016 | $1,454 | $224,200 | $124,000 | $100,200 |
| 2014 | $2,399 | $214,500 | $124,000 | $90,500 |
| 2013 | $2,399 | $214,700 | $124,000 | $90,700 |
Agents Affiliated with this Home
-

Seller's Agent in 2024
Teresa Bakehorn
Our House Real Estate
(574) 551-2601
617 Total Sales
-

Buyer's Agent in 2024
Savannah Beer
Patton Hall Real Estate
(219) 682-8348
113 Total Sales
-

Seller's Agent in 2015
Jeff Owens
Patton Hall Real Estate
(574) 527-1387
76 Total Sales
-

Buyer's Agent in 2015
Steve Savage
RE/MAX
(574) 267-2201
276 Total Sales
Map
Source: Indiana Regional MLS
MLS Number: 202405462
APN: 43-07-25-300-207.000-016
- 1791 Chapman Lake Dr
- 1624 Chapman Lake Dr
- 31 Ems C28g Ln
- 1074 Chapman Lake Dr
- 1049 Chapman Lake Dr
- 40 Ems C24g Ln
- 12 Ems C28d Ln
- 33 Ems C28c Ln
- 737 Chapman Lake Dr
- 5 Ems C27b1 Ln
- 0 Ems C31 Ln Unit 202517137
- TBD 2 E 375 N
- TBD N 175 E
- 1935 Vicky Ln
- 2393 E Kemo Ave
- 3680 Arlington Ct
- 645 E Essex Dr
- 2210 E Laurien Ct
- 2744 Pine Cone Ln
- 54 Ems B38a Ln
