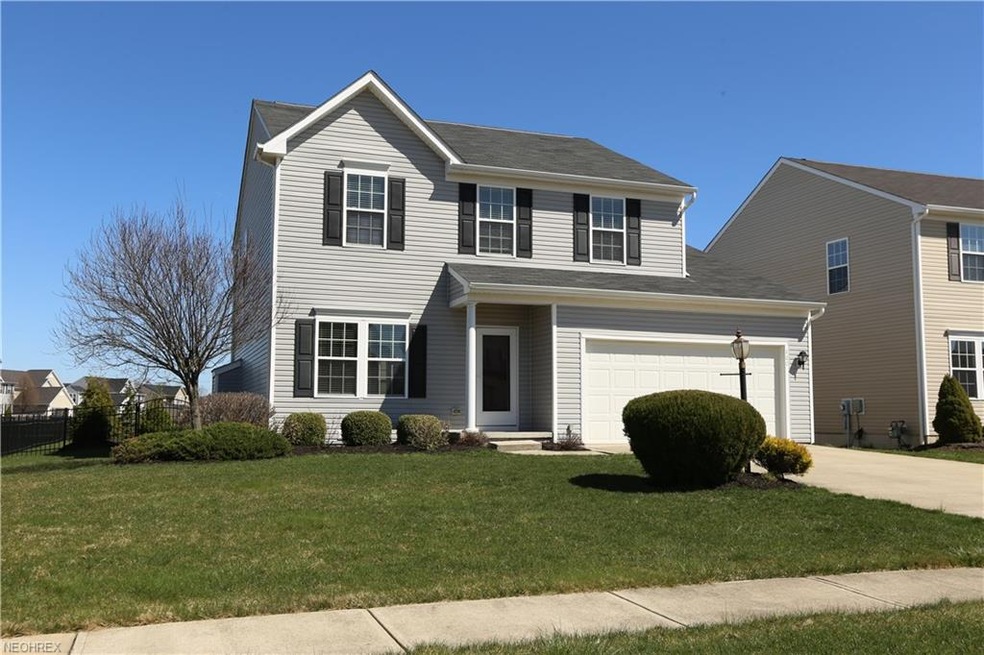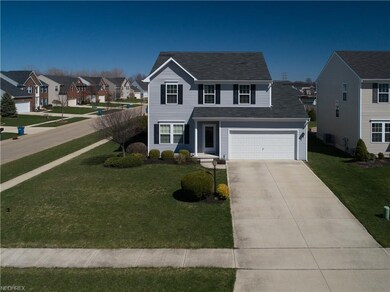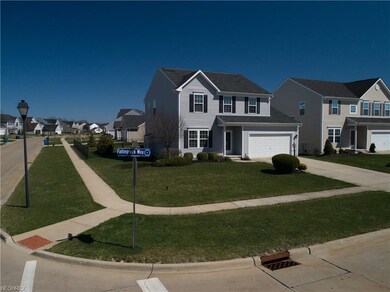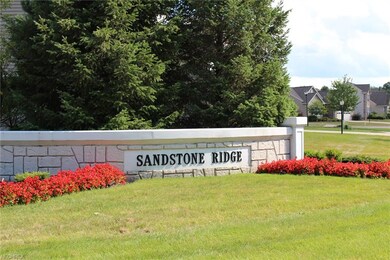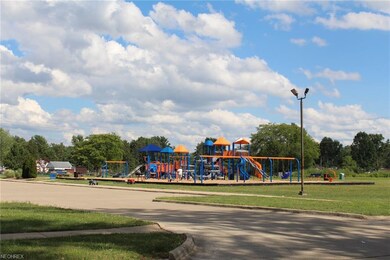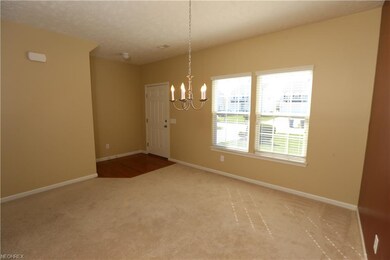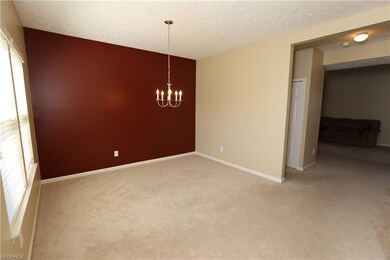
Estimated Value: $397,000 - $438,000
Highlights
- Colonial Architecture
- 1 Fireplace
- Patio
- Falls-Lenox Primary Elementary School Rated A-
- 2 Car Attached Garage
- Community Playground
About This Home
As of June 2018Move right in to this wonderful, well-maintained home in the sought after, Sandstone Ridge community! This home features 9 ft ceilings with recessed lighting on the main level and upgraded, Maple cabinets in the eat-in kitchen with island! Beautiful, hardwood floors in the front entry, kitchen and morning room! The gas fireplace completes the spacious family room which flows from the kitchen. Large Master suite with master bath and walk-in closet on the upper level. Open floor plan with over 3,100 square feet of living space including the finished, lower level with recessed lighting, a 3rd FULL BATH and the speakers are included! You will love the large, nicely landscaped, FENCED-IN yard and the wonderful paver patio with fire pit! ALL appliances stay, including the washer and dryer! Refrigerator 2010, microwave 2014. A one-year, home warranty is offered for your peace of mind! The 4th bedroom is currently being used as an open loft. Great location, close to Metro Parks, Baldwin Wallace University, downtown Berea with easy access to freeways and Cleveland Hopkins Airport! No sump pump is needed due to the elevation. Call for a private showing today or stop by to view this home on Sun 4/22 from 1-3! Easy possession !
Home Details
Home Type
- Single Family
Est. Annual Taxes
- $5,624
Year Built
- Built in 2008
Lot Details
- 10,637 Sq Ft Lot
- Lot Dimensions are 63.5 x 162
- West Facing Home
- Property is Fully Fenced
HOA Fees
- $19 Monthly HOA Fees
Home Design
- Colonial Architecture
- Asphalt Roof
- Vinyl Construction Material
Interior Spaces
- 2-Story Property
- 1 Fireplace
- Partially Finished Basement
- Basement Fills Entire Space Under The House
Kitchen
- Built-In Oven
- Range
- Microwave
- Dishwasher
- Disposal
Bedrooms and Bathrooms
- 3 Bedrooms
Laundry
- Dryer
- Washer
Parking
- 2 Car Attached Garage
- Garage Door Opener
Outdoor Features
- Patio
Utilities
- Forced Air Heating and Cooling System
- Heating System Uses Gas
Listing and Financial Details
- Assessor Parcel Number 361-47-082
Community Details
Overview
- Association fees include reserve fund
- Sandstone Rdg South Ph 02B Community
Amenities
- Shops
Recreation
- Community Playground
- Park
Ownership History
Purchase Details
Home Financials for this Owner
Home Financials are based on the most recent Mortgage that was taken out on this home.Purchase Details
Home Financials for this Owner
Home Financials are based on the most recent Mortgage that was taken out on this home.Purchase Details
Similar Homes in the area
Home Values in the Area
Average Home Value in this Area
Purchase History
| Date | Buyer | Sale Price | Title Company |
|---|---|---|---|
| Lowell Staci | $241,000 | Northern Title Agency | |
| Flynn Brian M | $210,640 | Nvr Title Agency | |
| Nvr Inc | $42,355 | Nvr Title Agency |
Mortgage History
| Date | Status | Borrower | Loan Amount |
|---|---|---|---|
| Open | Lowell Staci | $226,000 | |
| Previous Owner | Flynn Brian M | $159,550 | |
| Previous Owner | Flynn Brian M | $189,000 |
Property History
| Date | Event | Price | Change | Sq Ft Price |
|---|---|---|---|---|
| 06/08/2018 06/08/18 | Sold | $241,000 | +0.5% | $76 / Sq Ft |
| 04/27/2018 04/27/18 | Pending | -- | -- | -- |
| 04/21/2018 04/21/18 | For Sale | $239,900 | -- | $76 / Sq Ft |
Tax History Compared to Growth
Tax History
| Year | Tax Paid | Tax Assessment Tax Assessment Total Assessment is a certain percentage of the fair market value that is determined by local assessors to be the total taxable value of land and additions on the property. | Land | Improvement |
|---|---|---|---|---|
| 2024 | $6,252 | $107,975 | $24,745 | $83,230 |
| 2023 | $5,859 | $84,840 | $22,330 | $62,510 |
| 2022 | $5,823 | $84,840 | $22,330 | $62,510 |
| 2021 | $5,781 | $84,840 | $22,330 | $62,510 |
| 2020 | $5,917 | $77,140 | $20,300 | $56,840 |
| 2019 | $5,759 | $220,400 | $58,000 | $162,400 |
| 2018 | $5,502 | $77,140 | $20,300 | $56,840 |
| 2017 | $5,666 | $70,810 | $17,680 | $53,130 |
| 2016 | $5,624 | $70,810 | $17,680 | $53,130 |
| 2015 | $5,209 | $70,810 | $17,680 | $53,130 |
| 2014 | $5,209 | $69,410 | $17,330 | $52,080 |
Agents Affiliated with this Home
-
David Petrella
D
Seller's Agent in 2018
David Petrella
Howard Hanna
(440) 341-4663
93 Total Sales
-
Ovi Ghosh

Seller Co-Listing Agent in 2018
Ovi Ghosh
Howard Hanna
(440) 826-9318
98 Total Sales
-
Gregg Wasilko

Buyer's Agent in 2018
Gregg Wasilko
Howard Hanna
(440) 521-1757
22 in this area
1,485 Total Sales
Map
Source: MLS Now
MLS Number: 3990751
APN: 361-47-082
- 344 Butternut Ln
- 7587 Lewis Rd
- 531 Lindbergh Blvd
- 394 Sherry Ln
- 8651 Lindbergh Blvd
- 8638 Graham Cir
- 0 River Rd Unit 4424129
- 281-12-007 River Rd
- 281-12-024 River Rd
- 24481 Barrett Rd
- 25078 Mill River Rd Unit 25078
- 452 N Rocky River Dr
- 8290 Metropolitan Blvd
- 347 Beeler Dr
- 9036 Lindbergh Blvd
- 166 Marian Ln
- 724 Wyleswood Dr
- 7985 Brookside Dr
- 376 Runn St
- 431 Pattie Dr
- 100 Falling Rock Way
- 102 Fallingrock Way
- 100 Fallingrock Way
- 104 Fallingrock Way
- 113 Slate Dr
- 118 Slate Dr
- 116 Slate Dr
- 106 Fallingrock Way
- 120 Slate Dr
- 114 Slate Dr
- 101 Fallingrock Way
- 103 Fallingrock Way
- 111 Slate Dr
- 99 Stonewater Ct
- 105 Fallingrock Way
- 108 Fallingrock Way
- 122 Slate Dr
- 112 Slate Dr
- 101 Stonewater Ct
- 107 Fallingrock Way
