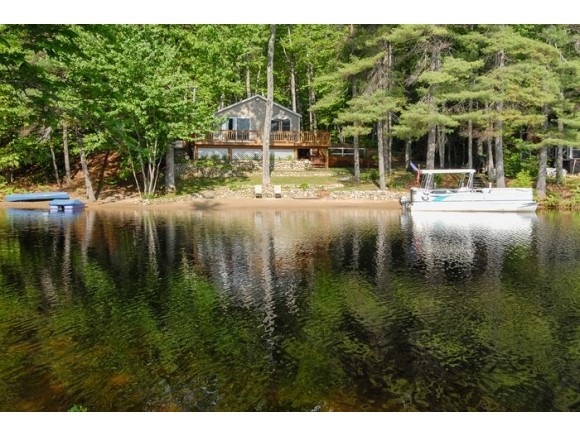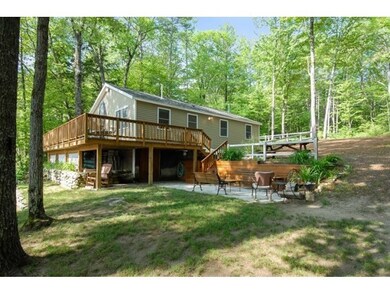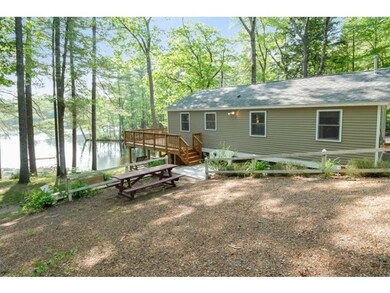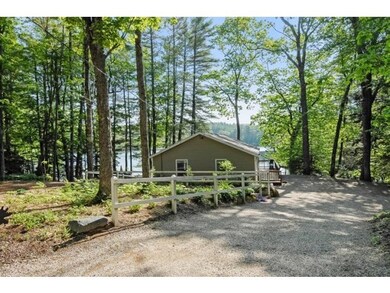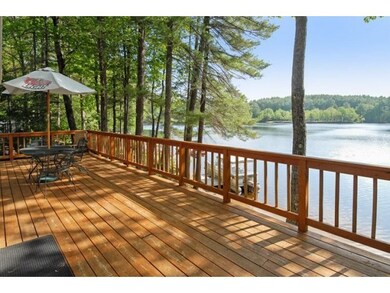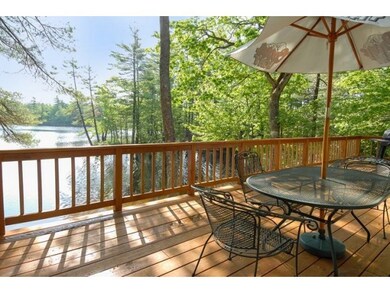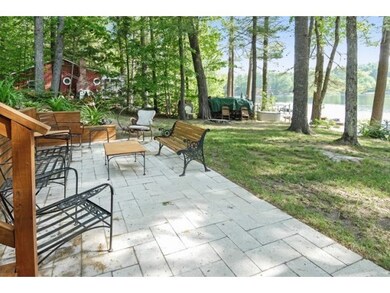
100 Fisher Rd East Wakefield, NH 03830
Highlights
- 100 Feet of Waterfront
- Deck
- Vaulted Ceiling
- Private Dock
- Wooded Lot
- Softwood Flooring
About This Home
As of August 2019It's all here! This wonderful year round, five room, contemporary styled ranch home is privately located on desirable Belleau Lake in low-tax Wakefield, NH. This home has been completely rebuilt and tastefully remodeled, inside and out within the last few years. The warm ambiance of the real wood paneling and the vaulted, beamed ceilings says relax the minute you walk in. The huge wrap round deck leads to a landscaped patio area and on to one of the nicest beaches you'll find on any lake. Come relax, take in the beautiful views and enjoy all that lake front living has to offer; think pontoon boat and the 5 o'clock cocktail cruise around the lake. Your little piece of heaven is right here, just one and a half hours north of Boston.
Last Agent to Sell the Property
Bill Ryan
KW Coastal and Lakes & Mountains Realty/Wolfeboro License #000433 Listed on: 05/23/2015

Last Buyer's Agent
Bill Ryan
KW Coastal and Lakes & Mountains Realty/Wolfeboro License #000433 Listed on: 05/23/2015

Home Details
Home Type
- Single Family
Est. Annual Taxes
- $4,807
Year Built
- 1965
Lot Details
- 0.3 Acre Lot
- 100 Feet of Waterfront
- Lot Sloped Up
- Wooded Lot
- Property is zoned R2BEL
Parking
- Gravel Driveway
Home Design
- Block Foundation
- Wood Frame Construction
- Shingle Roof
- Vinyl Siding
Interior Spaces
- 912 Sq Ft Home
- 1-Story Property
- Vaulted Ceiling
- Water Views
- Electric Range
Flooring
- Softwood
- Tile
Bedrooms and Bathrooms
- 2 Bedrooms
- Bathroom on Main Level
- 1 Full Bathroom
Basement
- Walk-Out Basement
- Basement Fills Entire Space Under The House
Outdoor Features
- Private Dock
- Deck
- Outbuilding
Utilities
- Heating System Uses Gas
- Private Water Source
- Drilled Well
- Natural Gas Water Heater
- Septic Tank
- Private Sewer
Listing and Financial Details
- Tax Lot 37
- 13% Total Tax Rate
Ownership History
Purchase Details
Home Financials for this Owner
Home Financials are based on the most recent Mortgage that was taken out on this home.Purchase Details
Home Financials for this Owner
Home Financials are based on the most recent Mortgage that was taken out on this home.Purchase Details
Home Financials for this Owner
Home Financials are based on the most recent Mortgage that was taken out on this home.Similar Homes in the area
Home Values in the Area
Average Home Value in this Area
Purchase History
| Date | Type | Sale Price | Title Company |
|---|---|---|---|
| Warranty Deed | $345,000 | -- | |
| Warranty Deed | $290,000 | -- | |
| Deed | $225,000 | -- |
Mortgage History
| Date | Status | Loan Amount | Loan Type |
|---|---|---|---|
| Open | $195,000 | No Value Available | |
| Previous Owner | $171,000 | Stand Alone Refi Refinance Of Original Loan | |
| Previous Owner | $180,000 | Purchase Money Mortgage |
Property History
| Date | Event | Price | Change | Sq Ft Price |
|---|---|---|---|---|
| 08/16/2019 08/16/19 | Sold | $345,000 | -1.4% | $423 / Sq Ft |
| 07/08/2019 07/08/19 | Pending | -- | -- | -- |
| 06/30/2019 06/30/19 | For Sale | $350,000 | +20.7% | $429 / Sq Ft |
| 08/14/2015 08/14/15 | Sold | $290,000 | -3.3% | $318 / Sq Ft |
| 08/07/2015 08/07/15 | Pending | -- | -- | -- |
| 05/23/2015 05/23/15 | For Sale | $300,000 | -- | $329 / Sq Ft |
Tax History Compared to Growth
Tax History
| Year | Tax Paid | Tax Assessment Tax Assessment Total Assessment is a certain percentage of the fair market value that is determined by local assessors to be the total taxable value of land and additions on the property. | Land | Improvement |
|---|---|---|---|---|
| 2024 | $4,807 | $639,200 | $433,200 | $206,000 |
| 2023 | $4,379 | $639,200 | $433,200 | $206,000 |
| 2022 | $3,464 | $282,800 | $165,300 | $117,500 |
| 2021 | $3,490 | $282,800 | $165,300 | $117,500 |
| 2020 | $3,501 | $282,800 | $165,300 | $117,500 |
| 2019 | $3,527 | $282,800 | $165,300 | $117,500 |
| 2018 | $2,978 | $267,900 | $165,300 | $102,600 |
| 2017 | $3,067 | $238,100 | $156,600 | $81,500 |
| 2016 | $3,081 | $238,100 | $156,600 | $81,500 |
| 2015 | $3,110 | $238,100 | $156,600 | $81,500 |
| 2014 | $2,952 | $231,700 | $156,600 | $75,100 |
| 2013 | $2,845 | $231,700 | $156,600 | $75,100 |
Agents Affiliated with this Home
-
B
Seller's Agent in 2019
Bill Ryan
KW Coastal and Lakes & Mountains Realty/Wolfeboro
(603) 387-4900
-
Carolyn Cossette

Buyer's Agent in 2019
Carolyn Cossette
Assets Realty Group
(603) 387-3699
37 Total Sales
Map
Source: PrimeMLS
MLS Number: 4424524
APN: WKFD-000048-037000
- 00 N Desmond Dr
- 82 Robinhood Rd
- 419 Belleau Blvd
- 3800 Province Lake Rd
- 359 Gold Coast Dr
- 00 Diane Place
- 55 Foye Cove Rd
- 102 Thomas Dr
- 350 Concord Ln Unit 20
- 0 Province Lake Rd Unit 5033962
- 291 Virginia Ln
- 62 Thoreau Trail
- 30 Thoreau Trail
- Lot #1 Sanborn Rd
- 55 Cese Way
- 86 Concord Ln
- 0 Pine Island Rd
- 149 Sleepy Hollow Rd
- 450 Leighton Corner Rd
- 6 Cove Rd
