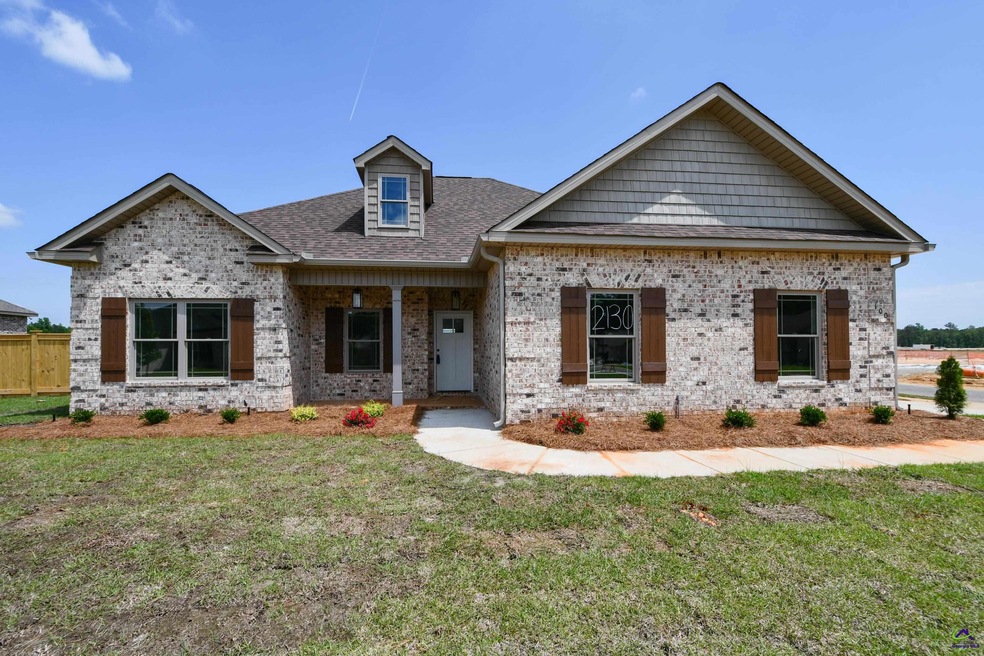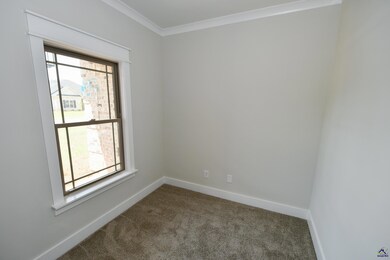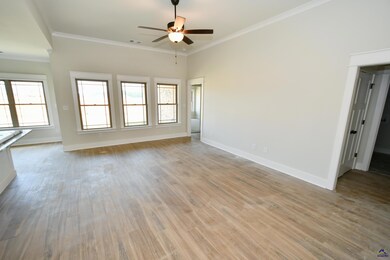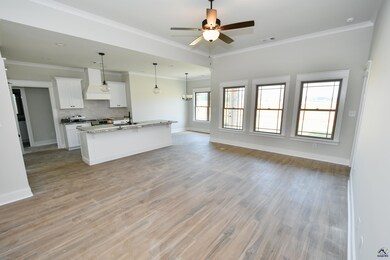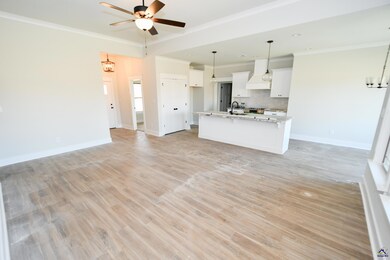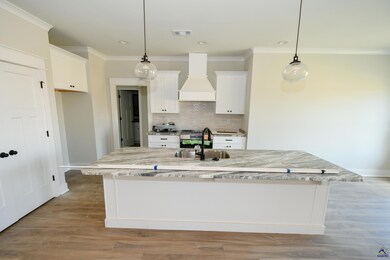
100 Forest Haven Way Kathleen, GA 31047
Estimated payment $1,992/month
Highlights
- Home Office
- Covered patio or porch
- 2 Car Attached Garage
- Matthew Arthur Elementary School Rated A
- Breakfast Area or Nook
- Double Pane Windows
About This Home
THE MULBERRY PLAN by Driggers Construction. All brick, 3 Bedroom, 2 Bath, 1675 sf Home with Pocket Office in The Woodlands in Kathleen! LVP flooring throughout living areas and carpet in bedrooms. Open Kitchen with island, breakfast bar and walk-in pantry. Master Bedroom Suite with trey ceiling, double vanity, garden tub & separate shower. Covered front & back porches. Sod & sprinkler in front and side yards and 10' off the back of the home. Zoned for Matt Arthur Elementary, Bonaire Middle & Veterans High. Convenient to Robins AFB! $2500 Lender Credit with Meredith Lockerman at Synovus Bank! Estimated Completion May 30. Directions: Houston Lake Rd South- Turn Left on Hwy 127, Turn into The Woodlands Subdivision on Woodlands Blvd, follow down until Right onto Bristleleaf Path, Right on Foxberry Nook, left onto Coyote Run, turn right on Willowbrook Lane, Right on Forest Haven Way.
Home Details
Home Type
- Single Family
Year Built
- Built in 2025 | Under Construction
Lot Details
- 8,712 Sq Ft Lot
- Sprinkler System
HOA Fees
- $30 Monthly HOA Fees
Home Design
- Brick Exterior Construction
- Slab Foundation
Interior Spaces
- 1,675 Sq Ft Home
- 1-Story Property
- Double Pane Windows
- Blinds
- Entrance Foyer
- Living Room
- Combination Kitchen and Dining Room
- Home Office
- Laundry Room
Kitchen
- Breakfast Area or Nook
- Eat-In Kitchen
- Breakfast Bar
- Free-Standing Range
- Microwave
- Dishwasher
- Kitchen Island
- Disposal
Flooring
- Carpet
- Luxury Vinyl Plank Tile
Bedrooms and Bathrooms
- 3 Bedrooms
- Split Bedroom Floorplan
- 2 Full Bathrooms
- Garden Bath
Parking
- 2 Car Attached Garage
- Garage Door Opener
Outdoor Features
- Covered patio or porch
Schools
- Matt Arthur Elementary School
- Bonaire Middle School
- Veterans High School
Utilities
- Central Heating and Cooling System
- Underground Utilities
Listing and Financial Details
- Tax Lot 2130
Map
Home Values in the Area
Average Home Value in this Area
Property History
| Date | Event | Price | Change | Sq Ft Price |
|---|---|---|---|---|
| 03/24/2025 03/24/25 | Pending | -- | -- | -- |
| 02/06/2025 02/06/25 | For Sale | $299,825 | -- | $179 / Sq Ft |
Similar Homes in the area
Source: Central Georgia MLS
MLS Number: 250845
- 114 Forest Haven Way
- 103 Forest Haven Way
- 326 Willowbrook Ln
- 324 Willowbrook Ln
- 328 Willowbrook Ln
- 203 Willowbrook Ln
- 331 Willowbrook Ln
- 329 Willowbrook Ln
- 320 Willowbrook Ln
- 316 Willowbrook Ln
- 210 Willowbrook Ln
- 215 Willowbrook Ln
- 322 Willowbrook Ln
- 401 Willowbrook Ln
- 227 Willowbrook Ln
- 107 Forest Haven Way
- 213 Willowbrook Ln
- 200 Willowbrook Ln
- 111 Forest Haven Way
- 314 Willowbrook Ln
