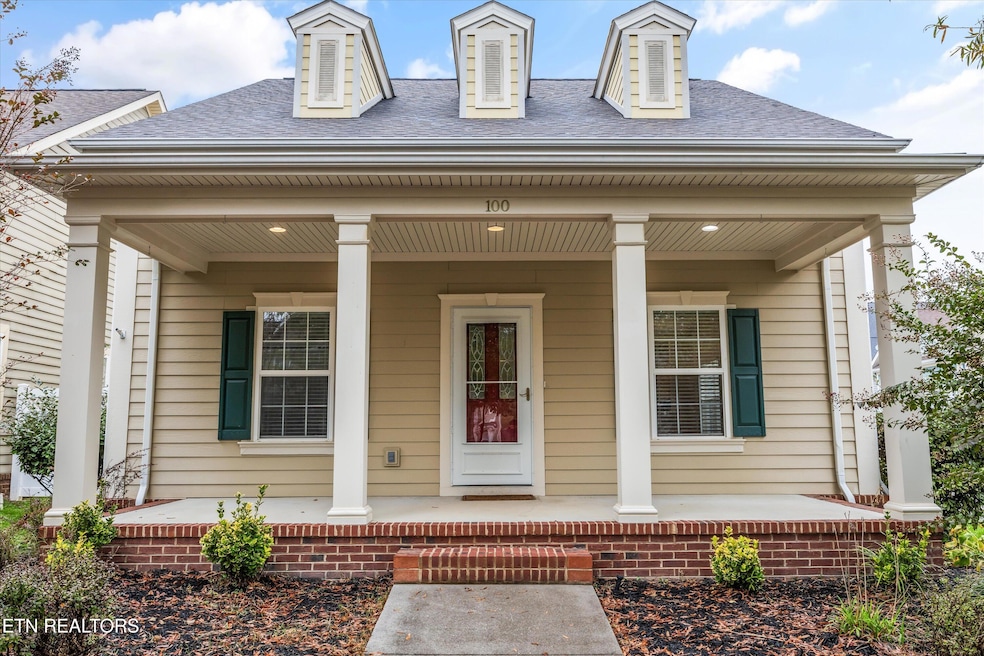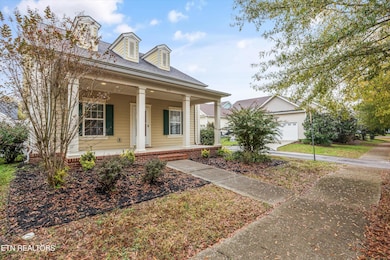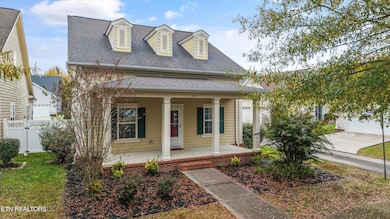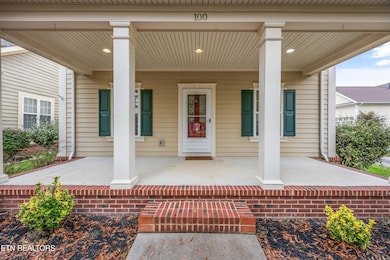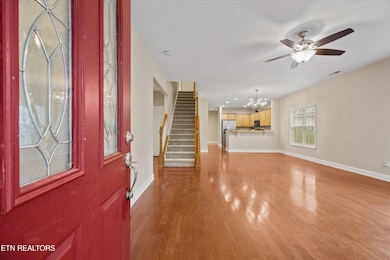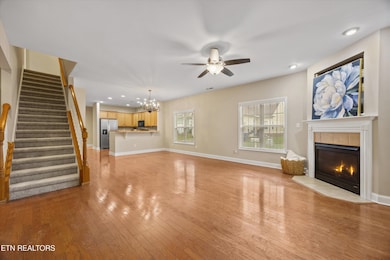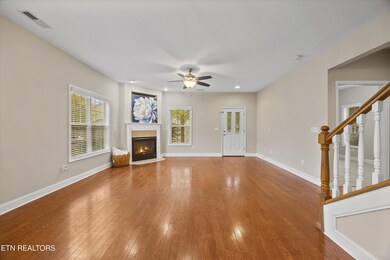100 Forestberry St Oak Ridge, TN 37830
Estimated payment $2,411/month
Highlights
- Boat Ramp
- On Golf Course
- Fitness Center
- Linden Elementary Rated A
- Access To Lake
- Cape Cod Architecture
About This Home
Welcome to this beautiful 4 bedroom, 3 bath standalone in the highly sought-after community of The Preserve, a 1,400-acre, thoughtfully designed master-planned neighborhood offering resort-style amenities and exceptional lifestyle opportunities. Enjoy mornings or afternoons on the large, covered front porch. Inside, you can enjoy a massive open floor plan, with new paint and carpet throughout, angled fireplace, real hardwoods, tall ceilings and beautiful natural light. The kitchen is equipped with ample cabinetry, a new stainless steel fridge, and bar height peninsula, great for entertaining, as well as a large pantry! The main level includes 2 bedrooms, including the massive primary suite, which features two oversized walk-in closets, with a large dual vanity en suite bathroom. The additional bedroom is located in the front and is adjacent to the hall bathroom, linen closet, and beautiful built-in storage for nik naks and personal belongings. Upstairs you'll find two spacious bedrooms, conjoined with a jack and jill washroom with separate vanities and large walk in closets, great for accommodating guests or family. There is also great storage with an additional walk-in closet with attic access. Also on the main level will be a large walk-in laundry room, across from the primary bedroom, with access to a rear facing two car garage with dual doors. The property is equipped with irrigation, revamped dormers, and fiber cement siding. At the heart of the community is a state-of-the-art fitness center, complete with an indoor lap pool, soothing spa, sauna, and private massage rooms.The nearby town center is a vibrant hub for activity and relaxation, featuring a stunning zero-entry, beach-style pool, a thrilling water slide, and an enhanced playground that makes it a favorite gathering spot for families. For those who enjoy staying active, the community offers well-maintained basketball and pickleball courts, along with miles of scenic walking and biking trails that weave throughout the neighborhood. Water lovers will appreciate the beautifully designed marina, which provides access to a variety of water-based recreation and scenic views and pet lovers will enjoy the awesome dog park! For a touch of fun and whimsy, residents can enjoy The Patch, a charming 12-hole mini golf course designed for all ages. Every element of The Preserve is designed to elevate daily living, offering a perfect balance of nature, leisure, and luxury. Whether you're seeking an active lifestyle or a quiet place to unwind, this exceptional community provides a welcoming and dynamic environment where every day feels like a getaway. 1/2 % of sales price for HOA transfer due at closing
Home Details
Home Type
- Single Family
Est. Annual Taxes
- $2,317
Year Built
- Built in 2006
Lot Details
- 4,523 Sq Ft Lot
- Lot Dimensions are 40' x 113' x 40' x 113'
- On Golf Course
- Corner Lot
- Level Lot
- Rain Sensor Irrigation System
HOA Fees
- $110 Monthly HOA Fees
Parking
- 2 Car Attached Garage
- Parking Available
- Rear-Facing Garage
- Garage Door Opener
- Off-Street Parking
- Assigned Parking
Home Design
- Cape Cod Architecture
- Traditional Architecture
- Cottage
- Slab Foundation
- Frame Construction
Interior Spaces
- 2,001 Sq Ft Home
- Wired For Data
- Ceiling Fan
- Gas Log Fireplace
- Vinyl Clad Windows
- Family Room
- Open Floorplan
- Storage
- Fire and Smoke Detector
Kitchen
- Eat-In Kitchen
- Range
- Microwave
- Dishwasher
Flooring
- Wood
- Carpet
- Tile
Bedrooms and Bathrooms
- 4 Bedrooms
- Primary Bedroom on Main
- Split Bedroom Floorplan
- Walk-In Closet
- 3 Full Bathrooms
Laundry
- Laundry Room
- Washer and Dryer Hookup
Outdoor Features
- Access To Lake
- Covered Patio or Porch
Schools
- Linden Elementary School
- Robertsville Middle School
- Oak Ridge High School
Utilities
- Forced Air Heating and Cooling System
- Heat Pump System
- Internet Available
Listing and Financial Details
- Assessor Parcel Number 039J B 007.00
Community Details
Overview
- Association fees include all amenities, some amenities
- The Preserve Subdivision
- Mandatory home owners association
Amenities
- Picnic Area
- Clubhouse
Recreation
- Boat Ramp
- Boat Dock
- Golf Course Community
- Tennis Courts
- Recreation Facilities
- Community Playground
- Fitness Center
- Community Pool
- Putting Green
Map
Home Values in the Area
Average Home Value in this Area
Tax History
| Year | Tax Paid | Tax Assessment Tax Assessment Total Assessment is a certain percentage of the fair market value that is determined by local assessors to be the total taxable value of land and additions on the property. | Land | Improvement |
|---|---|---|---|---|
| 2024 | -- | $49,950 | $4,250 | $45,700 |
| 2023 | $2,325 | $49,950 | $4,250 | $45,700 |
| 2022 | $2,325 | $49,950 | $4,250 | $45,700 |
| 2021 | $2,295 | $49,950 | $4,250 | $45,700 |
| 2020 | $1,129 | $49,950 | $4,250 | $45,700 |
| 2019 | $1,879 | $37,500 | $2,500 | $35,000 |
| 2018 | $1,834 | $37,500 | $2,500 | $35,000 |
| 2017 | $1,826 | $37,500 | $2,500 | $35,000 |
| 2016 | $1,826 | $37,500 | $2,500 | $35,000 |
| 2015 | $881 | $37,500 | $2,500 | $35,000 |
| 2013 | -- | $38,100 | $4,000 | $34,100 |
Property History
| Date | Event | Price | List to Sale | Price per Sq Ft |
|---|---|---|---|---|
| 11/06/2025 11/06/25 | For Sale | $399,900 | -- | $200 / Sq Ft |
Purchase History
| Date | Type | Sale Price | Title Company |
|---|---|---|---|
| Warranty Deed | $234,000 | Pointer Title Services Inc | |
| Deed | $217,433 | -- | |
| Deed | -- | -- |
Mortgage History
| Date | Status | Loan Amount | Loan Type |
|---|---|---|---|
| Open | $187,200 | Commercial | |
| Previous Owner | $173,946 | No Value Available |
Source: East Tennessee REALTORS® MLS
MLS Number: 1321039
APN: 039J-B-007.00
- 117 Fortenberry St
- 120 Galeberry Ave Unit Lot 291
- 126 Galeberry Ave Unit Lot 288
- 128 Galeberry Ave Unit Lot 287
- 130 Galeberry Ave Unit Lot 286
- 121 Fallberry St
- 121 E Fortenberry
- 119 E Fortenberry
- 113 Kirbyberry Rd Unit Lot 41B
- 117 Thornberry Rd Unit Lot 53B
- 109 Thornberry Rd Unit Lot 55B
- 121 Thornberry St Unit Lot 52B
- 120 Kirbyberry Rd Unit Lot 50B
- 101 Thornberry Rd Unit Lot 57B
- 113 Thornberry Rd Unit Lot 54B
- 130 Roseberry St Unit Lot 16B
- 116 Thornberry Rd Unit Lot 62B
- 116 Kirbyberry Rd Unit Lot 49B
- 112 Thornberry St Unit Lot 61B
- 81 E Elderberry St
- 130 Hardinberry St
- 309 Hobson Rd
- 626 Lawnville Rd Unit 5
- 626 Lawnville Rd Unit 4
- 329 Bailey Rd
- 1200 River Oaks Dr
- 319 Bailey Rd Unit 8
- 1112 Dogwood Dr
- 2523 Old Harriman Hwy
- 107-129 Victoria Rd S
- 203 Sweet Gum Ln
- 212 Morning Dr Unit A2
- 212 Morning Dr Unit 1
- 406 Clifty St
- 517 Cumberland St
- 2834 Lake Pointe Dr
- 2814 Lake Pointe Dr
- 137 Old James Ferry Rd
- 101 Gates Dr
- 428 N Roane St
