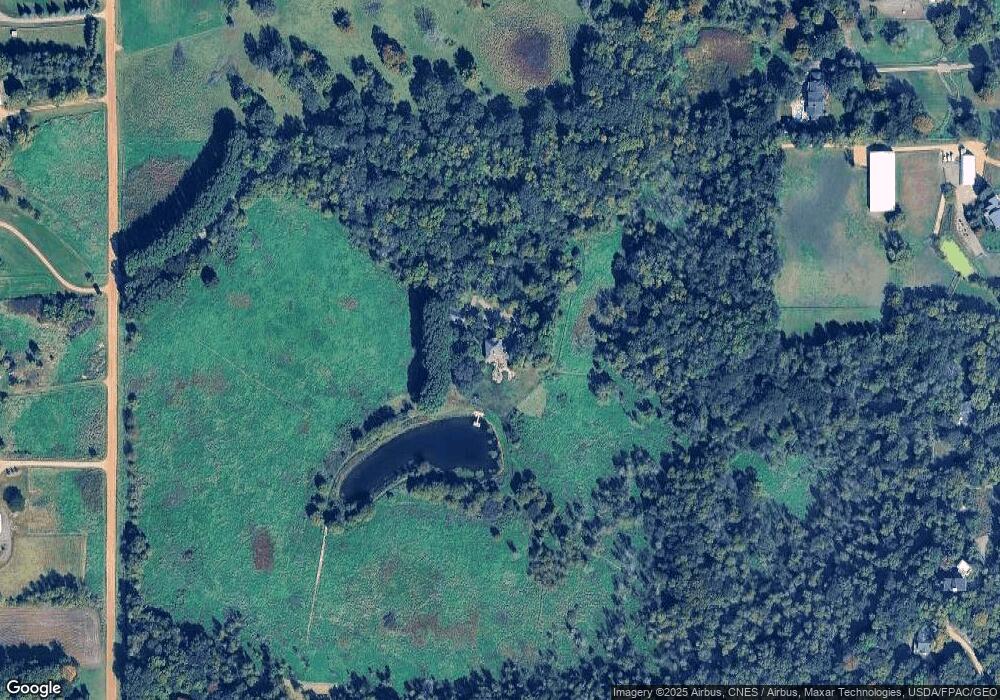100 Game Farm Rd N Maple Plain, MN 55359
Estimated Value: $1,717,000 - $2,462,000
5
Beds
4
Baths
6,176
Sq Ft
$330/Sq Ft
Est. Value
About This Home
This home is located at 100 Game Farm Rd N, Maple Plain, MN 55359 and is currently estimated at $2,039,565, approximately $330 per square foot. 100 Game Farm Rd N is a home located in Hennepin County with nearby schools including Hilltop Primary School, Westonka Middle School, and Westonka High School.
Ownership History
Date
Name
Owned For
Owner Type
Purchase Details
Closed on
Nov 16, 2020
Sold by
Catron Alynne E and Catron Mick
Bought by
Davis Bradley and Davison Danielle Kristine
Current Estimated Value
Home Financials for this Owner
Home Financials are based on the most recent Mortgage that was taken out on this home.
Original Mortgage
$410,000
Outstanding Balance
$226,860
Interest Rate
2.28%
Mortgage Type
New Conventional
Estimated Equity
$1,812,705
Purchase Details
Closed on
Mar 27, 2017
Sold by
Charles Properties Llc
Bought by
Starks Alynne E
Purchase Details
Closed on
Oct 22, 2004
Sold by
Citimortgage Inc
Bought by
Charles Properties Llc
Create a Home Valuation Report for This Property
The Home Valuation Report is an in-depth analysis detailing your home's value as well as a comparison with similar homes in the area
Home Values in the Area
Average Home Value in this Area
Purchase History
| Date | Buyer | Sale Price | Title Company |
|---|---|---|---|
| Davis Bradley | $1,325,000 | Results Title | |
| Starks Alynne E | $1,400,000 | Burnet Title | |
| Charles Properties Llc | $1,195,000 | -- |
Source: Public Records
Mortgage History
| Date | Status | Borrower | Loan Amount |
|---|---|---|---|
| Open | Davis Bradley | $410,000 | |
| Open | Davis Bradley | $650,000 |
Source: Public Records
Tax History Compared to Growth
Tax History
| Year | Tax Paid | Tax Assessment Tax Assessment Total Assessment is a certain percentage of the fair market value that is determined by local assessors to be the total taxable value of land and additions on the property. | Land | Improvement |
|---|---|---|---|---|
| 2024 | $21,136 | $2,010,100 | $739,600 | $1,270,500 |
| 2023 | $19,621 | $1,960,300 | $739,600 | $1,220,700 |
| 2022 | $16,143 | $1,605,000 | $478,000 | $1,127,000 |
| 2021 | $14,703 | $1,253,000 | $326,000 | $927,000 |
| 2020 | $15,940 | $1,362,500 | $550,500 | $812,000 |
| 2019 | $16,405 | $1,131,700 | $317,600 | $814,100 |
| 2018 | $16,935 | $1,102,000 | $276,000 | $826,000 |
| 2017 | $17,133 | $1,378,900 | $503,900 | $875,000 |
| 2016 | $15,456 | $1,235,700 | $474,700 | $761,000 |
| 2015 | $15,643 | $1,233,900 | $479,900 | $754,000 |
| 2014 | -- | $1,100,800 | $335,800 | $765,000 |
Source: Public Records
Map
Nearby Homes
- 575 N Branch Rd
- 36XX Watertown Rd
- 6300 Painter Rd
- 5990 Painter Rd
- TBD 1 Drake Dr
- 675 Clarence Ave
- 5540 County Road 151
- 830 County Road 110 N
- 6126 Gustavus Dr
- 5585 Orchard Cove
- 5470 Ridgewood Cove
- TBD W Main St
- 865 Bayside Ln
- 6224 Red Oak Rd
- 1755 Chateau Way
- 6269 Birch Ln
- 5080 Minneapolis Ave
- 285 N Shore Dr W
- 305 N Shore Dr W
- 1045 Crest Ridge Ct
- 100 100 Game Farm Rd N
- 21 Game Farm Rd N
- 21X Game Farm Rd N
- 20 Game Farm Rd N
- 20X Game Farm Rd N
- 15 Ingerson Rd N
- 201 Ingerson Rd N
- 201 Ingerson Rd N
- 115 Ingerson Rd N
- 115 Ingerson Rd N
- 255 Ingerson Rd N
- 155 Ingerson Rd N
- 6800 County Road 26
- 320 Game Farm Rd N
- 320 Game Farm Rd N
- 215 Game Farm Rd N
- 215 Game Farm Rd N
- 350 Game Farm Rd N
- 115 Game Farm Rd N
- 6980 County Road 26
