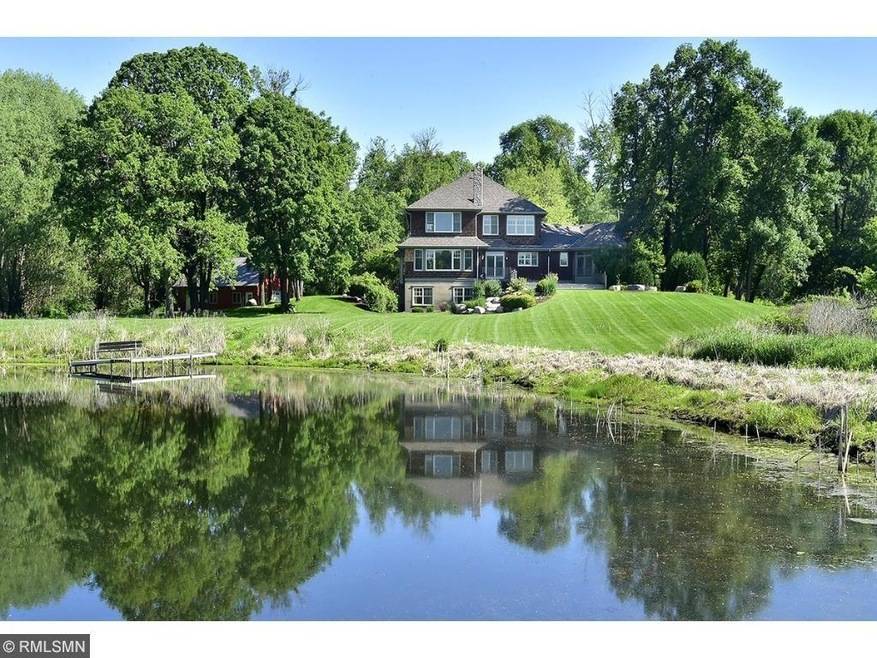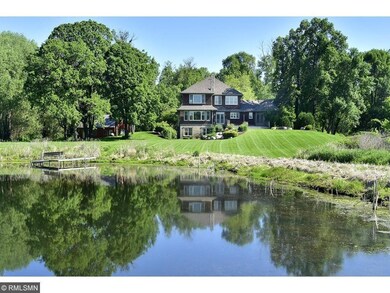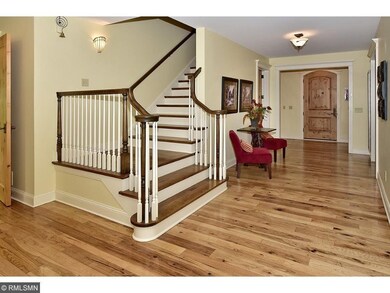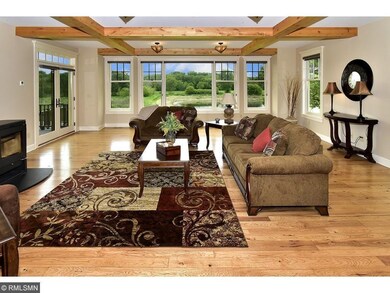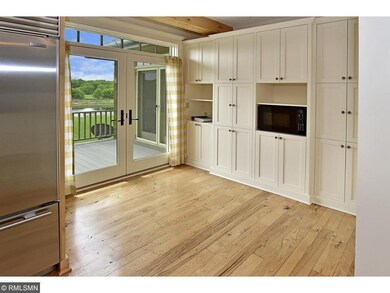
100 Game Farm Rd N Maple Plain, MN 55359
5
Beds
3.5
Baths
4,437
Sq Ft
60.4
Acres
Highlights
- 60.4 Acre Lot
- Deck
- No HOA
- Hilltop Primary School Rated A
- Wood Flooring
- Home Gym
About This Home
As of November 2020Elegant country home 30 minutes from downtown Minneapolis. Stunning floor plan with top of the line designer finishes, grounds of 60 acres offer seclusion, abundant wildlife, natural pond, stunning vistas and abundant wild life. Meticulous! Additional features: breathtaking landscaping with water feature, expansive deck, pristine grounds and pole barn. Bring your horses & move right in!
Home Details
Home Type
- Single Family
Est. Annual Taxes
- $17,133
Year Built
- Built in 1996
Lot Details
- 60.4 Acre Lot
- Lot Dimensions are 1460 x 1760
- Split Rail Fence
- Wood Fence
- Sprinkler System
Parking
- 3 Car Garage
- Heated Garage
- Garage Door Opener
Home Design
- Asphalt Shingled Roof
- Wood Siding
- Stone Siding
Interior Spaces
- 2-Story Property
- Central Vacuum
- Woodwork
- Wood Burning Fireplace
- Family Room with Fireplace
- Home Gym
- Home Security System
Kitchen
- Range
- Microwave
- Dishwasher
- Disposal
Flooring
- Wood
- Tile
Bedrooms and Bathrooms
- 5 Bedrooms
Laundry
- Dryer
- Washer
Basement
- Walk-Out Basement
- Basement Fills Entire Space Under The House
- Sump Pump
- Drain
- Natural lighting in basement
Eco-Friendly Details
- Electronic Air Cleaner
- Air Exchanger
Outdoor Features
- Deck
- Patio
- Porch
Utilities
- Forced Air Heating and Cooling System
- Vented Exhaust Fan
- Well
- Water Softener is Owned
- Private Sewer
- Multiple Phone Lines
Community Details
- No Home Owners Association
Listing and Financial Details
- Assessor Parcel Number 0311724220002
Ownership History
Date
Name
Owned For
Owner Type
Purchase Details
Listed on
Mar 9, 2020
Closed on
Nov 16, 2020
Sold by
Catron Alynne E and Catron Mick
Bought by
Davis Bradley and Davison Danielle Kristine
Seller's Agent
Joseph Houghton
RE/MAX Results
Buyer's Agent
Katyana Miller
Miller Real Estate
List Price
$1,300,000
Sold Price
$1,325,000
Premium/Discount to List
$25,000
1.92%
Total Days on Market
238
Current Estimated Value
Home Financials for this Owner
Home Financials are based on the most recent Mortgage that was taken out on this home.
Estimated Appreciation
$447,289
Avg. Annual Appreciation
6.75%
Original Mortgage
$410,000
Interest Rate
2.28%
Mortgage Type
New Conventional
Purchase Details
Listed on
Jul 19, 2016
Closed on
Mar 27, 2017
Sold by
Charles Properties Llc
Bought by
Starks Alynne E
Seller's Agent
Jeffrey Dewing
Coldwell Banker Realty
List Price
$1,499,000
Sold Price
$1,400,000
Premium/Discount to List
-$99,000
-6.6%
Home Financials for this Owner
Home Financials are based on the most recent Mortgage that was taken out on this home.
Avg. Annual Appreciation
-1.50%
Purchase Details
Closed on
Oct 22, 2004
Sold by
Citimortgage Inc
Bought by
Charles Properties Llc
Map
Create a Home Valuation Report for This Property
The Home Valuation Report is an in-depth analysis detailing your home's value as well as a comparison with similar homes in the area
Similar Homes in Maple Plain, MN
Home Values in the Area
Average Home Value in this Area
Purchase History
| Date | Type | Sale Price | Title Company |
|---|---|---|---|
| Warranty Deed | $1,325,000 | Results Title | |
| Warranty Deed | $1,400,000 | Burnet Title | |
| Warranty Deed | $1,195,000 | -- |
Source: Public Records
Mortgage History
| Date | Status | Loan Amount | Loan Type |
|---|---|---|---|
| Open | $500,000 | New Conventional | |
| Closed | $410,000 | New Conventional | |
| Closed | $650,000 | Future Advance Clause Open End Mortgage | |
| Previous Owner | $900,000 | Credit Line Revolving |
Source: Public Records
Property History
| Date | Event | Price | Change | Sq Ft Price |
|---|---|---|---|---|
| 11/25/2020 11/25/20 | Sold | $1,325,000 | +1.9% | $215 / Sq Ft |
| 09/25/2020 09/25/20 | Pending | -- | -- | -- |
| 03/09/2020 03/09/20 | For Sale | $1,300,000 | -7.1% | $210 / Sq Ft |
| 04/03/2017 04/03/17 | Sold | $1,400,000 | -6.6% | $316 / Sq Ft |
| 03/14/2017 03/14/17 | Pending | -- | -- | -- |
| 02/01/2017 02/01/17 | For Sale | $1,499,000 | +7.1% | $338 / Sq Ft |
| 01/31/2017 01/31/17 | Off Market | $1,400,000 | -- | -- |
| 07/19/2016 07/19/16 | For Sale | $1,499,000 | 0.0% | $338 / Sq Ft |
| 05/01/2012 05/01/12 | Rented | $4,700 | -14.5% | -- |
| 04/01/2012 04/01/12 | Under Contract | -- | -- | -- |
| 01/31/2012 01/31/12 | For Rent | $5,500 | -- | -- |
Source: NorthstarMLS
Tax History
| Year | Tax Paid | Tax Assessment Tax Assessment Total Assessment is a certain percentage of the fair market value that is determined by local assessors to be the total taxable value of land and additions on the property. | Land | Improvement |
|---|---|---|---|---|
| 2023 | $19,621 | $1,960,300 | $739,600 | $1,220,700 |
| 2022 | $16,143 | $1,605,000 | $478,000 | $1,127,000 |
| 2021 | $14,703 | $1,253,000 | $326,000 | $927,000 |
| 2020 | $15,940 | $1,362,500 | $550,500 | $812,000 |
| 2019 | $16,405 | $1,131,700 | $317,600 | $814,100 |
| 2018 | $16,935 | $1,102,000 | $276,000 | $826,000 |
| 2017 | $17,133 | $1,378,900 | $503,900 | $875,000 |
| 2016 | $15,456 | $1,235,700 | $474,700 | $761,000 |
| 2015 | $15,643 | $1,233,900 | $479,900 | $754,000 |
| 2014 | -- | $1,100,800 | $335,800 | $765,000 |
Source: Public Records
Source: NorthstarMLS
MLS Number: NST4741626
APN: 03-117-24-22-0002
Nearby Homes
- 6965 D Chene Ln
- 49xx County Road 6
- 7055 Turner Rd
- 5610 Burl Oaks Ct
- 615 Clarence Ave
- 5375 Moline Rd
- 5588 Orchard Cove
- 5515 Ridgewood Cove
- 1265 Langewood Dr
- 5599 Morningview Terrace
- 1330 Langewood Dr
- 845 Jennings Cove Rd
- 5829 Three Oaks Ave
- 865 Bayside Ln
- 1701 Dutch Lake Dr
- 6785 U S 12
- 960 Bayside Ln
- 655 Trails End Rd
- 6224 Red Oak Rd
- 6240 Red Oak Rd
