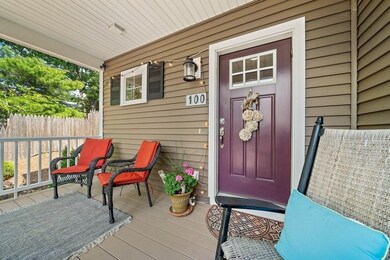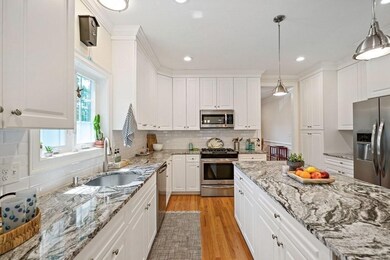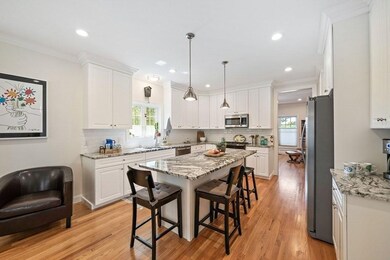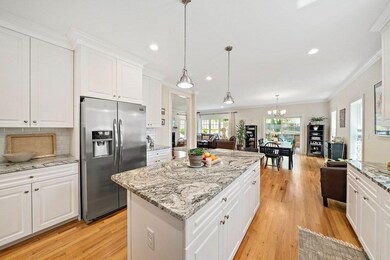
100 Garfield Rd Dedham, MA 02026
East Dedham NeighborhoodHighlights
- Home Theater
- Sauna
- Deck
- Dedham High School Rated A-
- Colonial Architecture
- Property is near public transit
About This Home
As of August 2021You’ve found your new home in this recent new build abounding with owner updates. 4 BR, 4 bath, open concept with kitchen, LR, eating area, formal dining, hardwood floors throughout. Huge kitchen – w/oversized island, granite & stainless steel. Master has 2 custom closets, en-suite bath with jetted tub, walk-in tiled shower, double sinks. Bonus: movie viewing room complete w/82” 4 K flat-screen, motion movie theatre seating, surround sound, plus game room – pool/air hockey table & wet bar. Take delight in your private, landscaped back yard – with deck, gas fire pit, perennial flower & herb beds, & established plantings abound. Also - garage, large mudroom, in home workshop. All of this on quiet developing side street in the Mother Brook area of Dedham, walking distance to Dedham public schools, Pool, Mother Brook Arts & Community Center, Stony Brook Reservation walking/biking trails, Turtle Pond, close to Endicott Estate, library branch, Dedham Village, Legacy Place, I-95 and T station
Last Agent to Sell the Property
Avner Kedmi
Avner Kedmi Listed on: 06/24/2021
Last Buyer's Agent
Stacey Green
Redfin Corp.

Home Details
Home Type
- Single Family
Est. Annual Taxes
- $9,323
Year Built
- Built in 2017
Lot Details
- 7,405 Sq Ft Lot
- Near Conservation Area
- Street terminates at a dead end
- Stone Wall
- Sloped Lot
- Sprinkler System
- Garden
Parking
- 1 Car Attached Garage
- Open Parking
- Off-Street Parking
Home Design
- Colonial Architecture
- Frame Construction
- Shingle Roof
- Radon Mitigation System
- Concrete Perimeter Foundation
Interior Spaces
- 3,104 Sq Ft Home
- Wet Bar
- Wired For Sound
- 1 Fireplace
- Insulated Windows
- Home Theater
- Game Room
- Sauna
Kitchen
- Range<<rangeHoodToken>>
- <<microwave>>
- Plumbed For Ice Maker
- Dishwasher
- Disposal
Flooring
- Wood
- Stone
- Tile
Bedrooms and Bathrooms
- 4 Bedrooms
- Primary bedroom located on second floor
Laundry
- Laundry on upper level
- Dryer
- Washer
Finished Basement
- Walk-Out Basement
- Basement Fills Entire Space Under The House
- Interior Basement Entry
- Garage Access
Outdoor Features
- Deck
- Covered patio or porch
- Outdoor Storage
Utilities
- Forced Air Heating and Cooling System
- 2 Cooling Zones
- 2 Heating Zones
- Heating System Uses Natural Gas
- 220 Volts
- 200+ Amp Service
- 110 Volts
- Natural Gas Connected
- Tankless Water Heater
- Gas Water Heater
- High Speed Internet
Additional Features
- Energy-Efficient Thermostat
- Property is near public transit
Listing and Financial Details
- Assessor Parcel Number M:0098 L:0147,4965854
Community Details
Amenities
- Shops
Recreation
- Park
- Jogging Path
- Bike Trail
Ownership History
Purchase Details
Home Financials for this Owner
Home Financials are based on the most recent Mortgage that was taken out on this home.Purchase Details
Home Financials for this Owner
Home Financials are based on the most recent Mortgage that was taken out on this home.Purchase Details
Home Financials for this Owner
Home Financials are based on the most recent Mortgage that was taken out on this home.Similar Homes in the area
Home Values in the Area
Average Home Value in this Area
Purchase History
| Date | Type | Sale Price | Title Company |
|---|---|---|---|
| Not Resolvable | $947,500 | None Available | |
| Not Resolvable | $715,000 | -- | |
| Not Resolvable | $100,000 | -- |
Mortgage History
| Date | Status | Loan Amount | Loan Type |
|---|---|---|---|
| Open | $897,750 | Purchase Money Mortgage | |
| Previous Owner | $220,000 | Balloon | |
| Previous Owner | $380,000 | New Conventional |
Property History
| Date | Event | Price | Change | Sq Ft Price |
|---|---|---|---|---|
| 08/23/2021 08/23/21 | Sold | $947,500 | -4.9% | $305 / Sq Ft |
| 07/17/2021 07/17/21 | Pending | -- | -- | -- |
| 07/01/2021 07/01/21 | Price Changed | $995,900 | -4.2% | $321 / Sq Ft |
| 06/24/2021 06/24/21 | For Sale | $1,039,900 | +45.4% | $335 / Sq Ft |
| 12/19/2017 12/19/17 | Sold | $715,000 | -4.7% | $279 / Sq Ft |
| 11/16/2017 11/16/17 | Pending | -- | -- | -- |
| 10/31/2017 10/31/17 | Price Changed | $749,900 | -1.3% | $293 / Sq Ft |
| 10/24/2017 10/24/17 | Price Changed | $759,900 | -1.3% | $297 / Sq Ft |
| 09/05/2017 09/05/17 | Price Changed | $769,900 | +13.2% | $301 / Sq Ft |
| 09/05/2017 09/05/17 | For Sale | $679,900 | -- | $266 / Sq Ft |
Tax History Compared to Growth
Tax History
| Year | Tax Paid | Tax Assessment Tax Assessment Total Assessment is a certain percentage of the fair market value that is determined by local assessors to be the total taxable value of land and additions on the property. | Land | Improvement |
|---|---|---|---|---|
| 2025 | $12,013 | $951,900 | $267,100 | $684,800 |
| 2024 | $11,971 | $957,700 | $252,900 | $704,800 |
| 2023 | $10,664 | $830,500 | $224,600 | $605,900 |
| 2022 | $9,972 | $747,000 | $219,900 | $527,100 |
| 2021 | $9,323 | $682,000 | $215,100 | $466,900 |
| 2020 | $9,684 | $705,800 | $205,500 | $500,300 |
| 2019 | $9,134 | $645,500 | $178,800 | $466,700 |
| 2018 | $2,313 | $159,000 | $159,000 | $0 |
| 2017 | $2,199 | $149,000 | $149,000 | $0 |
Agents Affiliated with this Home
-
A
Seller's Agent in 2021
Avner Kedmi
Avner Kedmi
-
S
Buyer's Agent in 2021
Stacey Green
Redfin Corp.
-
Christine Bethoney
C
Seller's Agent in 2017
Christine Bethoney
Discover Properties
(781) 844-7742
2 in this area
39 Total Sales
Map
Source: MLS Property Information Network (MLS PIN)
MLS Number: 72856361
APN: DEDH-000098-000000-000147
- 16 Harding Terrace
- 45 Leonard St
- 19 Lewis Ln
- 76 Colburn St Unit 76
- 18 Bismark St
- 85 Emmett Ave
- 38 Fleming St
- 30 Leighton Rd
- 3 Lewis Farm Rd
- 7 S Stone Mill Dr Unit 514
- 7 S Stone Mill Dr Unit 522
- 36 N Stone Mill Dr Unit 1224
- 116 Milton St Unit 231
- 90 High St Unit 309
- 3 S Stone Mill Dr Unit 221
- 94 Rockland St
- 139 Westmoor Rd
- 57 Rockland St
- 131 Westmoor Rd
- 8 Oakdale Ave






