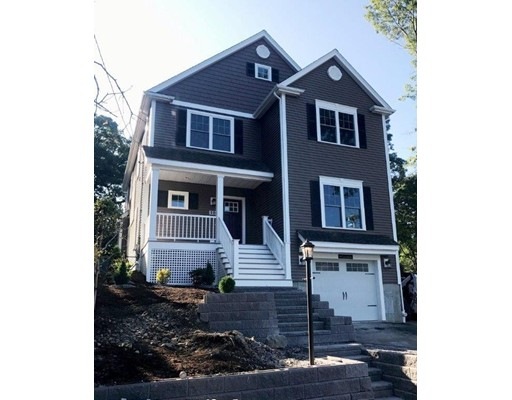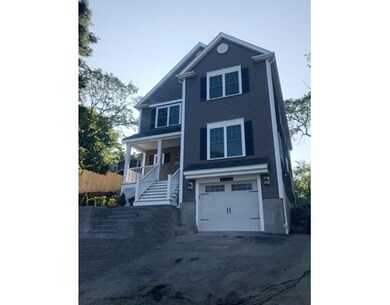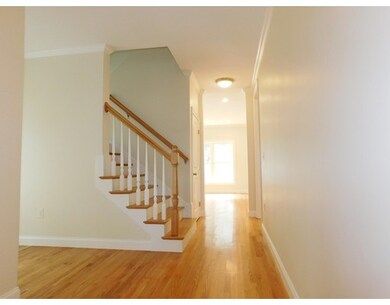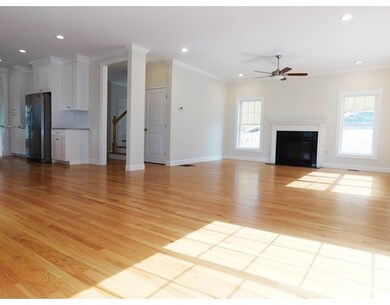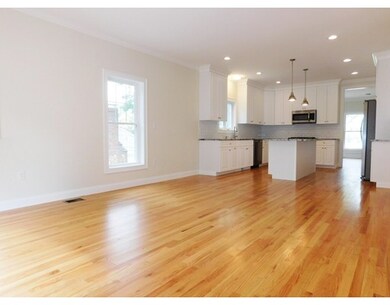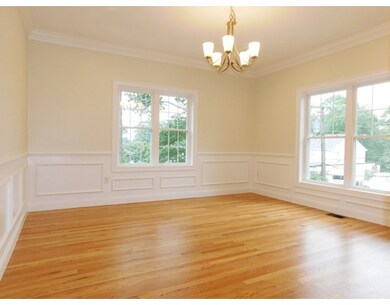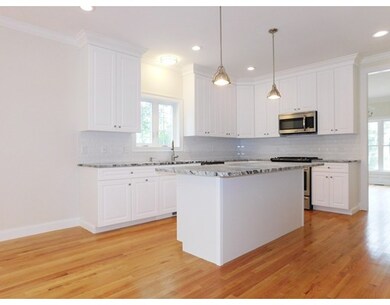
100 Garfield Rd Dedham, MA 02026
East Dedham NeighborhoodAbout This Home
As of August 2021BRAND NEW CONSTRUCTION! Gorgeous 8 room, 4 bedroom, 2.5 bath colonial featuring loads of unique, quality custom detail! Dramatic open floor plan features a big foyer with grand staircase, a beautiful half bath, a large fireplaced family/great room, big formal dining room and a custom kitchen with gorgeous white cabinets, granite counters and stainless steel appliances which is open to spacious dining area. The second floor boasts spacious bedrooms including a master suite with his/hers closets (walk in closet), master bath with huge Jacuzzi tub and an incredible tiled walk in shower, grand hallway, spacious guest bath, second floor laundry and pull down attic. Big basement is ready to be finished. There's central ac, high ceilings, crown and detail moldings, gorgeous hardwood floors, slider to big deck and one car garage. Side street within walking distance to school and shops! Buyer agent must view property prior to submitting offer.
Last Buyer's Agent
Avner Kedmi
Avner Kedmi
Home Details
Home Type
Single Family
Est. Annual Taxes
$12,013
Year Built
2017
Lot Details
0
Listing Details
- Lot Description: Paved Drive, Easements
- Property Type: Single Family
- Single Family Type: Detached
- Style: Colonial
- Other Agent: 2.50
- Year Round: Yes
- Year Built Description: Approximate
- Special Features: NewHome
- Property Sub Type: Detached
- Year Built: 2017
Interior Features
- Has Basement: Yes
- Fireplaces: 1
- Primary Bathroom: Yes
- Number of Rooms: 8
- Electric: Circuit Breakers
- Flooring: Hardwood
- Bedroom 2: Second Floor
- Bedroom 3: Second Floor
- Bedroom 4: Second Floor
- Bathroom #1: First Floor
- Bathroom #2: Second Floor
- Bathroom #3: Second Floor
- Kitchen: First Floor
- Laundry Room: Second Floor
- Living Room: First Floor
- Master Bedroom: Second Floor
- Dining Room: First Floor
- Family Room: First Floor
- No Bedrooms: 4
- Full Bathrooms: 2
- Half Bathrooms: 1
- Main Lo: BB0960
- Main So: AC1656
- Estimated Sq Ft: 2560.00
Exterior Features
- Exterior: Vinyl
- Exterior Features: Deck
- Foundation: Poured Concrete
Garage/Parking
- Garage Parking: Attached
- Garage Spaces: 1
- Parking: Off-Street
- Parking Spaces: 3
Utilities
- Cooling Zones: 1
- Heat Zones: 1
- Hot Water: Natural Gas
- Utility Connections: for Gas Range
- Sewer: City/Town Sewer
- Water: City/Town Water
Schools
- Elementary School: Avery
- Middle School: Dedham
- High School: Dedham
Lot Info
- Zoning: Res
- Acre: 0.17
- Lot Size: 7380.00
Ownership History
Purchase Details
Home Financials for this Owner
Home Financials are based on the most recent Mortgage that was taken out on this home.Purchase Details
Home Financials for this Owner
Home Financials are based on the most recent Mortgage that was taken out on this home.Purchase Details
Home Financials for this Owner
Home Financials are based on the most recent Mortgage that was taken out on this home.Similar Homes in Dedham, MA
Home Values in the Area
Average Home Value in this Area
Purchase History
| Date | Type | Sale Price | Title Company |
|---|---|---|---|
| Not Resolvable | $947,500 | None Available | |
| Not Resolvable | $715,000 | -- | |
| Not Resolvable | $100,000 | -- |
Mortgage History
| Date | Status | Loan Amount | Loan Type |
|---|---|---|---|
| Open | $897,750 | Purchase Money Mortgage | |
| Previous Owner | $220,000 | Balloon | |
| Previous Owner | $380,000 | New Conventional |
Property History
| Date | Event | Price | Change | Sq Ft Price |
|---|---|---|---|---|
| 08/23/2021 08/23/21 | Sold | $947,500 | -4.9% | $305 / Sq Ft |
| 07/17/2021 07/17/21 | Pending | -- | -- | -- |
| 07/01/2021 07/01/21 | Price Changed | $995,900 | -4.2% | $321 / Sq Ft |
| 06/24/2021 06/24/21 | For Sale | $1,039,900 | +45.4% | $335 / Sq Ft |
| 12/19/2017 12/19/17 | Sold | $715,000 | -4.7% | $279 / Sq Ft |
| 11/16/2017 11/16/17 | Pending | -- | -- | -- |
| 10/31/2017 10/31/17 | Price Changed | $749,900 | -1.3% | $293 / Sq Ft |
| 10/24/2017 10/24/17 | Price Changed | $759,900 | -1.3% | $297 / Sq Ft |
| 09/05/2017 09/05/17 | Price Changed | $769,900 | +13.2% | $301 / Sq Ft |
| 09/05/2017 09/05/17 | For Sale | $679,900 | -- | $266 / Sq Ft |
Tax History Compared to Growth
Tax History
| Year | Tax Paid | Tax Assessment Tax Assessment Total Assessment is a certain percentage of the fair market value that is determined by local assessors to be the total taxable value of land and additions on the property. | Land | Improvement |
|---|---|---|---|---|
| 2025 | $12,013 | $951,900 | $267,100 | $684,800 |
| 2024 | $11,971 | $957,700 | $252,900 | $704,800 |
| 2023 | $10,664 | $830,500 | $224,600 | $605,900 |
| 2022 | $9,972 | $747,000 | $219,900 | $527,100 |
| 2021 | $9,323 | $682,000 | $215,100 | $466,900 |
| 2020 | $9,684 | $705,800 | $205,500 | $500,300 |
| 2019 | $9,134 | $645,500 | $178,800 | $466,700 |
| 2018 | $2,313 | $159,000 | $159,000 | $0 |
| 2017 | $2,199 | $149,000 | $149,000 | $0 |
Agents Affiliated with this Home
-
A
Seller's Agent in 2021
Avner Kedmi
Avner Kedmi
-
S
Buyer's Agent in 2021
Stacey Green
Redfin Corp.
-
Christine Bethoney
C
Seller's Agent in 2017
Christine Bethoney
Discover Properties
(781) 844-7742
2 in this area
40 Total Sales
Map
Source: MLS Property Information Network (MLS PIN)
MLS Number: 72222470
APN: DEDH-000098-000000-000147
- 16 Harding Terrace
- 76 Colburn St Unit 76
- 19 Lewis Ln
- 45 Leonard St
- 18 Bismark St
- 85 Emmett Ave
- 38 Fleming St
- 30 Leighton Rd
- 3 Lewis Farm Rd
- 7 S Stone Mill Dr Unit 514
- 7 S Stone Mill Dr Unit 522
- 36 N Stone Mill Dr Unit 1224
- 116 Milton St Unit 231
- 90 High St Unit 309
- 3 S Stone Mill Dr Unit 221
- 94 Rockland St
- 139 Westmoor Rd
- 57 Rockland St
- 131 Westmoor Rd
- 8 Oakdale Ave
