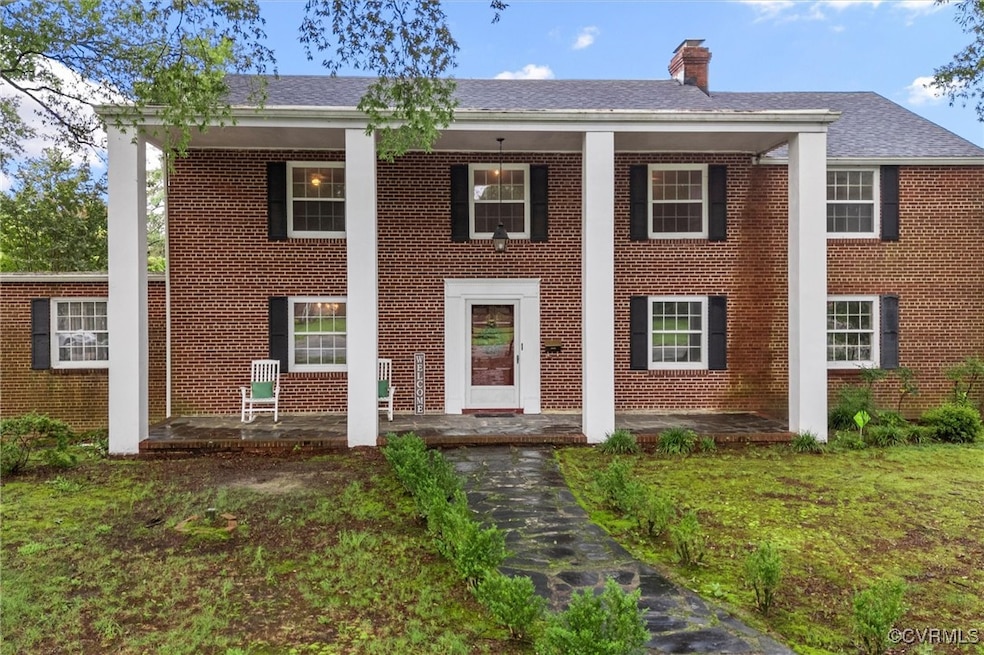
Estimated payment $1,990/month
Highlights
- Colonial Architecture
- Wood Flooring
- Separate Formal Living Room
- Deck
- 2 Fireplaces
- High Ceiling
About This Home
Welcome to this distinguished brick 1950s Colonial that exudes timeless charm and Southern appeal. A shrubbery-lined slate walkway framed by gorgeous mature trees leads you to the iconic two-story columned facade and inviting front porch that makes an unforgettable first impression.
Inside, you’ll find spacious rooms filled with natural light, beautiful traditional details, and endless possibilities to make it your own.
With 3,393 sq ft plus a 1,696 sq ft unfinished basement, this 4-bedroom, 3-bath gem sits on an oversized lot on one of Crewe’s best streets. Step into the grand foyer with a stunning staircase featuring a graceful curved handrail that splits at the top, plus a rear staircase for added charm and function.
You’ll love the original hardwood floors on both levels, freshly painted walls, and charming details throughout. The living room boasts crown molding and a cozy wood-burning fireplace, while the den is perfect for relaxing with built-ins and warm, wood paneling.
Gather with loved ones in the formal dining room with crown molding and chair rail, or enjoy the vintage kitchen with pine cabinets and wood paneling. A renovated bath with a gorgeous tile shower is also on the first floor. The side porch is the perfect spot for your morning coffee and peaceful surroundings.
Upstairs you’ll find four spacious bedrooms, including a primary suite with large walk-in closet and bath. Another bedroom has its own sitting room or office and private bath — an ideal retreat. One additional bedroom offers an oversized closet, and all provide plenty of natural light.
The unfinished basement with four rooms and a wood-burning fireplace is ready for your personal touch. A 1.5-car garage completes this special home. For extra peace of mind, enjoy newer features: roof, gutter protection, and attic insulation.
Whether you envision entertaining on a grand scale or cozying up with family, this Colonial is ready to be your forever home. SOLD AS-IS.
Listing Agent
James River Realty Group LLC License #0225223947 Listed on: 07/10/2025
Home Details
Home Type
- Single Family
Est. Annual Taxes
- $1,368
Year Built
- Built in 1953
Lot Details
- 0.54 Acre Lot
- Property fronts an alley
- Level Lot
Parking
- 1.5 Car Direct Access Garage
- Rear-Facing Garage
- Driveway
- Unpaved Parking
- On-Street Parking
Home Design
- Colonial Architecture
- Brick Exterior Construction
- Frame Construction
- Shingle Roof
- Asphalt Roof
- Plaster
Interior Spaces
- 3,392 Sq Ft Home
- 3-Story Property
- Built-In Features
- Bookcases
- High Ceiling
- Ceiling Fan
- Recessed Lighting
- 2 Fireplaces
- Fireplace Features Masonry
- Separate Formal Living Room
- Washer and Dryer Hookup
Kitchen
- Oven
- Electric Cooktop
- Laminate Countertops
Flooring
- Wood
- Linoleum
- Ceramic Tile
Bedrooms and Bathrooms
- 4 Bedrooms
- En-Suite Primary Bedroom
- Walk-In Closet
- 3 Full Bathrooms
Unfinished Basement
- Basement Fills Entire Space Under The House
- Dirt Floor
Home Security
- Storm Windows
- Storm Doors
Accessible Home Design
- Low Threshold Shower
- Grab Bars
- Accessibility Features
Outdoor Features
- Balcony
- Deck
- Front Porch
Schools
- Crewe Elementary School
- Nottoway Middle School
- Nottoway High School
Utilities
- Window Unit Cooling System
- Radiator
- Heating System Uses Oil
- Vented Exhaust Fan
- Oil Water Heater
Listing and Financial Details
- Assessor Parcel Number 18A23-5-B-52
Map
Home Values in the Area
Average Home Value in this Area
Tax History
| Year | Tax Paid | Tax Assessment Tax Assessment Total Assessment is a certain percentage of the fair market value that is determined by local assessors to be the total taxable value of land and additions on the property. | Land | Improvement |
|---|---|---|---|---|
| 2024 | $1,368 | $304,100 | $18,000 | $286,100 |
| 2023 | $1,088 | $226,600 | $18,000 | $208,600 |
| 2022 | $1,088 | $226,600 | $18,000 | $208,600 |
| 2021 | $1,088 | $226,600 | $18,000 | $208,600 |
| 2020 | $1,088 | $226,600 | $18,000 | $208,600 |
| 2019 | $1,088 | $226,600 | $18,000 | $208,600 |
| 2018 | $1,088 | $226,600 | $18,000 | $208,600 |
| 2017 | $1,001 | $200,200 | $18,000 | $182,200 |
| 2016 | $881 | $200,200 | $18,000 | $182,200 |
| 2015 | $881 | $18,000 | $18,000 | $0 |
| 2013 | $881 | $200,200 | $18,000 | $182,200 |
Property History
| Date | Event | Price | Change | Sq Ft Price |
|---|---|---|---|---|
| 07/31/2025 07/31/25 | Pending | -- | -- | -- |
| 07/10/2025 07/10/25 | For Sale | $344,900 | -- | $102 / Sq Ft |
Similar Homes in Crewe, VA
Source: Central Virginia Regional MLS
MLS Number: 2519252
APN: 18A23 5 B 52*
- 110 Gatewood Ave
- 117 Indian Oak Ave
- 204 W Maryland Ave
- 115 E Maryland Ave
- 308 Guy Ave
- 204 E Maryland Ave
- 400 E California Ave
- 1005 Tyler Rd
- 17.54 Acres Indian Oak Rd
- 800 2nd St
- 207 E Virginia Ave
- 0 Tyler Rd
- 500 E Tennessee Ave
- 500 E Virginia Ave
- 512 E Virginia Ave
- 701 E Maryland Ave
- 000 Tyler Rd
- 1508 W Tennessee Ave
- 493 Solomon Rd
- 10001 E Colonial Trail Hwy






