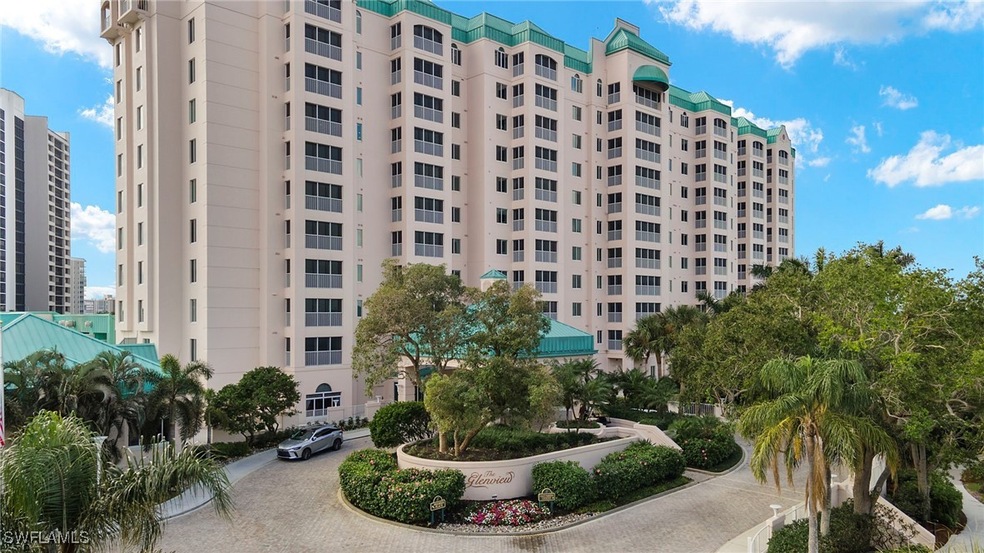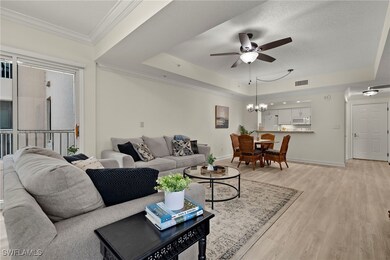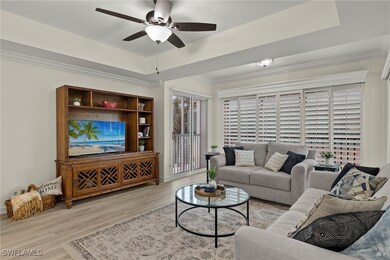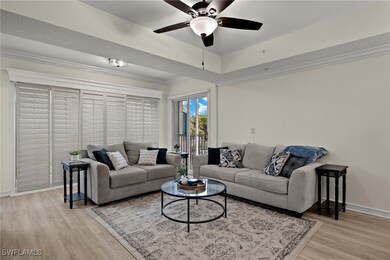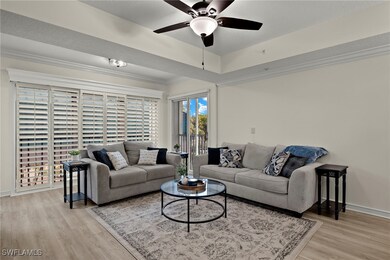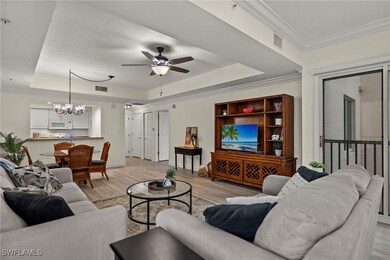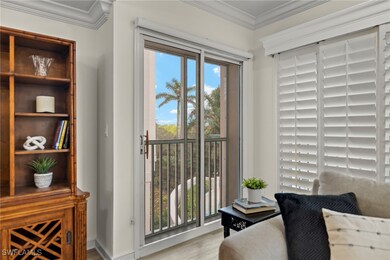
100 Glenview Place Unit 202 Naples, FL 34108
Pelican Bay NeighborhoodEstimated payment $6,885/month
Highlights
- Concierge
- Tennis Courts
- Gated Community
- Fitness Center
- Senior Community
- Views of Preserve
About This Home
The Glenview at Pelican Bay offers a retirement community designed for those who believe home should be a place to love. This extraordinary community provides everything needed to create a life as remarkable as imagined, including a breathtaking three-mile-long private beach, luxurious services, fine dining, and a central location close to Naples’ most popular destinations. The Glenview stands out as Florida’s only equity-ownership LifeCare Community, offering residents peace of mind and financial security. Investments remain part of their estate, safeguarding value for future generations. Residents also benefit from priority access to health care services at the community's 5-star health center, Premier Place, which offers exceptional, high-quality care and is a trusted resource for short term, long term and rehabilitation services. This exceptional unit features brand-new tile flooring, all-new lighting, and a fresh coat of paint. Fully furnished and ready to move into, it provides a seamless transition into a life of comfort and luxury. Explore the community's inviting luxury and resort-style amenities, and envision a life inspired by simple yet extraordinary pleasures.
Property Details
Home Type
- Co-Op
Est. Annual Taxes
- $3,239
Year Built
- Built in 1992
Lot Details
- Property fronts a private road
- Cul-De-Sac
- South Facing Home
- Privacy Fence
- Sprinkler System
- Zero Lot Line
HOA Fees
Parking
- 1 Car Attached Garage
- Handicap Parking
- Electric Vehicle Home Charger
- Common or Shared Parking
- Driveway
- Secured Garage or Parking
- Guest Parking
Home Design
- Traditional Architecture
- Courtyard Style Home
- Built-Up Roof
- Metal Roof
- Stucco
Interior Spaces
- 1,006 Sq Ft Home
- 1-Story Property
- Furnished or left unfurnished upon request
- Built-In Features
- Tray Ceiling
- Ceiling Fan
- Shutters
- Single Hung Windows
- Sliding Windows
- Open Floorplan
- Hobby Room
- Tile Flooring
- Views of Preserve
Kitchen
- Breakfast Bar
- Self-Cleaning Oven
- Electric Cooktop
- Microwave
- Freezer
- Ice Maker
- Dishwasher
- Disposal
Bedrooms and Bathrooms
- 1 Bedroom
- Closet Cabinetry
- Walk-In Closet
- 1 Full Bathroom
- Shower Only
- Separate Shower
Laundry
- Dryer
- Washer
Home Security
- Security Gate
- Fire and Smoke Detector
- Fire Sprinkler System
Accessible Home Design
- Wheelchair Access
- Handicap Accessible
Outdoor Features
- Outdoor Shower
- Tennis Courts
- Courtyard
- Patio
- Gazebo
Utilities
- Central Heating and Cooling System
- Underground Utilities
- High Speed Internet
- Cable TV Available
Listing and Financial Details
- Tax Lot 202
- Assessor Parcel Number 35580000126
Community Details
Overview
- Senior Community
- Association fees include management, cable TV, insurance, internet, irrigation water, laundry, legal/accounting, ground maintenance, pest control, reserve fund, street lights, security, trash, water
- 118 Units
- Private Membership Available
- Association Phone (239) 597-8081
- High-Rise Condominium
- Glenview Subdivision
- Car Wash Area
Amenities
- Concierge
- Doorman
- Restaurant
- Clubhouse
- Business Center
- Community Library
- Elevator
- Secure Lobby
- Bike Room
- Community Storage Space
Recreation
- Tennis Courts
- Pickleball Courts
- Bocce Ball Court
- Fitness Center
- Community Pool
- Community Spa
- Park
- Trails
Pet Policy
- Call for details about the types of pets allowed
Security
- Card or Code Access
- Gated Community
Map
Home Values in the Area
Average Home Value in this Area
Property History
| Date | Event | Price | Change | Sq Ft Price |
|---|---|---|---|---|
| 06/06/2025 06/06/25 | Price Changed | $324,200 | 0.0% | $322 / Sq Ft |
| 05/30/2025 05/30/25 | Price Changed | $324,300 | 0.0% | $322 / Sq Ft |
| 05/23/2025 05/23/25 | Price Changed | $324,400 | 0.0% | $322 / Sq Ft |
| 05/16/2025 05/16/25 | Price Changed | $324,500 | 0.0% | $323 / Sq Ft |
| 05/09/2025 05/09/25 | Price Changed | $324,600 | 0.0% | $323 / Sq Ft |
| 05/02/2025 05/02/25 | Price Changed | $324,700 | 0.0% | $323 / Sq Ft |
| 04/25/2025 04/25/25 | Price Changed | $324,800 | 0.0% | $323 / Sq Ft |
| 04/18/2025 04/18/25 | Price Changed | $324,900 | 0.0% | $323 / Sq Ft |
| 04/11/2025 04/11/25 | Price Changed | $325,000 | -9.7% | $323 / Sq Ft |
| 02/07/2025 02/07/25 | Price Changed | $359,900 | -4.0% | $358 / Sq Ft |
| 01/15/2025 01/15/25 | For Sale | $375,000 | -- | $373 / Sq Ft |
Similar Homes in Naples, FL
Source: Florida Gulf Coast Multiple Listing Service
MLS Number: 225004203
APN: 35580000126
- 5817 Glencove Dr Unit 405
- 5899 Chanteclair Dr Unit 225
- 5895 Chanteclair Dr Unit 126
- 5929 Chanteclair Dr Unit 8
- 6020 Pelican Bay Blvd Unit 402
- 6040 Pelican Bay Blvd Unit 105
- 5954 Pelican Bay Blvd Unit 235
- 5954 Pelican Bay Blvd Unit 212
- 5601 Turtle Bay Dr Unit 1002
- 5601 Turtle Bay Dr Unit 2002
- 5601 Turtle Bay Dr Unit 402
- 5601 Turtle Bay Dr Unit 404
- 5914 Via Lugano Unit 2
- 6080 Pelican Bay Blvd Unit 205
- 5908 Via Lugano
