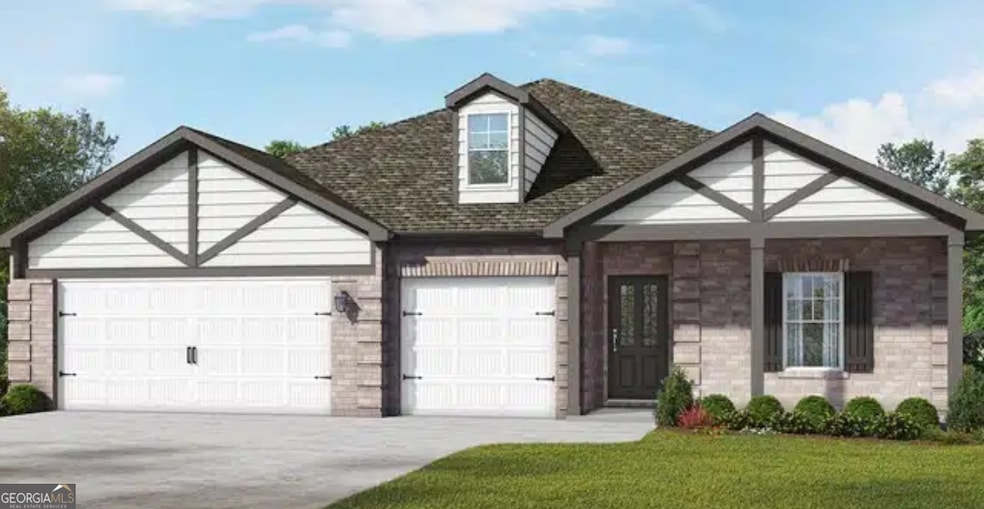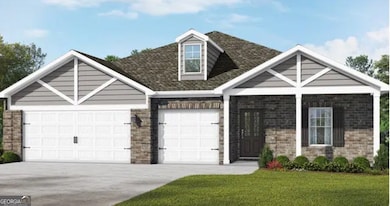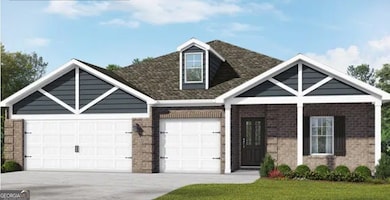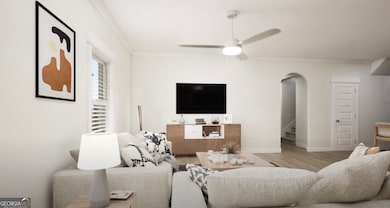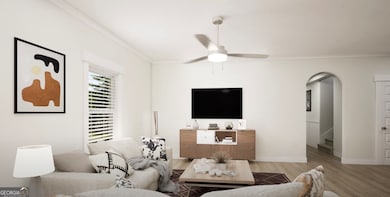
$499,900
- 5 Beds
- 4 Baths
- 4,278 Sq Ft
- 590 Birkdale Dr
- Fairburn, GA
Discover the charm of this lovely home featuring five bedrooms and four and a half baths, situated in the highly desirable golf cart community of Durham Lakes. This thoughtfully designed home blends elegance with practicality, offering 3 Linen closets and 2 storage closets that provide ample room for organization. A convenient Jack and Jill bathroom connects two of the upstairs bedrooms, while
Torrence Ford Real Broker, LLC.
