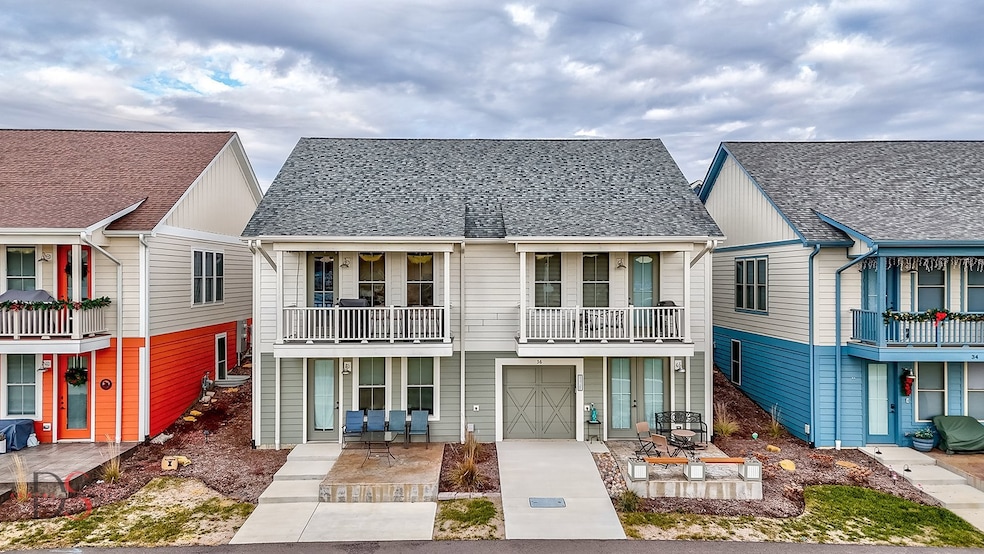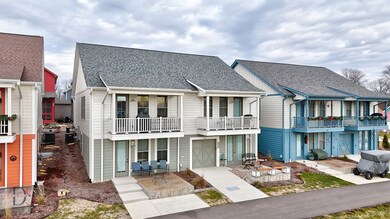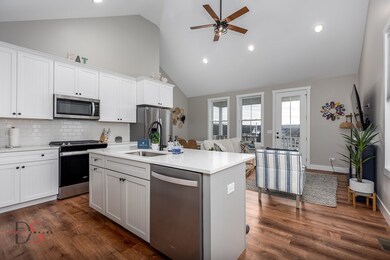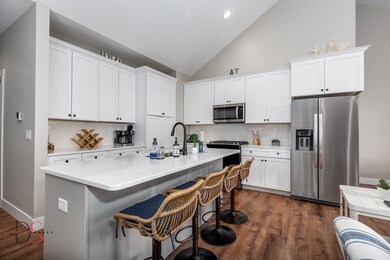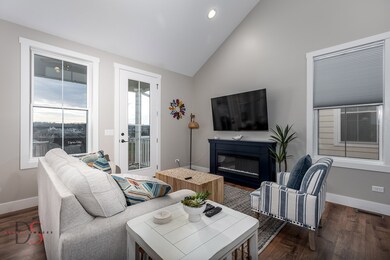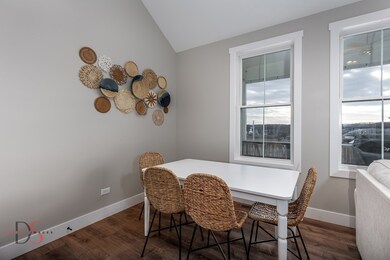
100 Great Loop Dr Ottawa, IL 61350
Highlights
- Deck
- Living Room
- Bathroom on Main Level
- Balcony
- Laundry Room
- Central Air
About This Home
As of May 2025Enjoy life in the fullest in Navvy Town community located in the marina resort community of Heritage Harbor along the Illinois River. This three bedroom, 2.5 bathroom ranch home offers so much more than just a wonderful space to vacation or live. Every element of this duplex has been designed with ease and elegance in mind. On the first floor, you'll find open plan living, the master bedroom, and a deck with views of the marina. The kitchen is a real delight, with stainless steel appliances, Quartz countertops, tiled backsplash and semi-custom cabinetry. Beautiful stained oak treads line the stairs as you make your way to the finished walk-out basement, with two additional bedrooms, a bathroom, and large walk out recreation room. The home comes fully furnished and decorated so it is ready to move in. This is a neighborhood you're sure to thrive in. Centered around outdoor park spaces and areas for families to gather and connect, steps away from a community pool, pickleball courts, an on-site restaurant, walking path and a bike trail. What's more, you're just steps from watersport rental, and only fifteen minutes from four State Parks! The home is also available to put in an optional on-site rental management program that is offered. The home also comes with two assigned parking spaces.
Last Agent to Sell the Property
Homesmart Realty Group IL License #475168055 Listed on: 12/20/2024

Townhouse Details
Home Type
- Townhome
Est. Annual Taxes
- $8,585
Year Built
- Built in 2022
Lot Details
- Lot Dimensions are 26 x 67
HOA Fees
Home Design
- Half Duplex
- Asphalt Roof
- Concrete Perimeter Foundation
Interior Spaces
- 1,806 Sq Ft Home
- 1-Story Property
- Family Room
- Living Room
- Dining Room
- Finished Basement
- Finished Basement Bathroom
Bedrooms and Bathrooms
- 3 Bedrooms
- 3 Potential Bedrooms
- Bathroom on Main Level
- Dual Sinks
- Separate Shower
Laundry
- Laundry Room
- Washer and Dryer Hookup
Home Security
Parking
- 2 Parking Spaces
- Uncovered Parking
- Parking Included in Price
Outdoor Features
- Balcony
- Deck
Schools
- Ottawa Township High School
Utilities
- Central Air
- Heating System Uses Natural Gas
Community Details
Overview
- Association fees include parking, insurance, pool, lawn care, scavenger, snow removal
- 2 Units
- Jacob Valle Association, Phone Number (815) 433-5000
- Heritage Harbor Subdivision
- Property managed by Heritage Harbor Ottawa
Pet Policy
- Pets up to 100 lbs
- Dogs Allowed
Security
- Storm Screens
Similar Homes in the area
Home Values in the Area
Average Home Value in this Area
Property History
| Date | Event | Price | Change | Sq Ft Price |
|---|---|---|---|---|
| 06/27/2025 06/27/25 | Price Changed | $373,500 | +11.5% | $317 / Sq Ft |
| 06/10/2025 06/10/25 | Pending | -- | -- | -- |
| 05/27/2025 05/27/25 | Price Changed | $335,000 | -6.9% | $347 / Sq Ft |
| 05/22/2025 05/22/25 | Sold | $360,000 | -4.0% | $200 / Sq Ft |
| 05/07/2025 05/07/25 | Price Changed | $374,900 | +9.2% | $318 / Sq Ft |
| 03/22/2025 03/22/25 | For Sale | $343,400 | 0.0% | $291 / Sq Ft |
| 03/21/2025 03/21/25 | Pending | -- | -- | -- |
| 03/04/2025 03/04/25 | For Sale | $343,400 | -20.3% | $191 / Sq Ft |
| 02/27/2025 02/27/25 | Sold | $431,000 | +13.5% | $239 / Sq Ft |
| 02/19/2025 02/19/25 | For Sale | $379,900 | -18.1% | $322 / Sq Ft |
| 01/24/2025 01/24/25 | Pending | -- | -- | -- |
| 12/20/2024 12/20/24 | For Sale | $464,000 | +40.6% | $257 / Sq Ft |
| 10/31/2024 10/31/24 | For Sale | $330,000 | -- | $342 / Sq Ft |
Tax History Compared to Growth
Agents Affiliated with this Home
-
Jacob Valle

Seller's Agent in 2025
Jacob Valle
Heritage Select Realty
(815) 403-7185
4 in this area
5 Total Sales
-
Tammy Barry

Seller's Agent in 2025
Tammy Barry
Homesmart Realty Group IL
(815) 252-3113
198 in this area
345 Total Sales
-
Pierre Alexander
P
Seller Co-Listing Agent in 2025
Pierre Alexander
Heritage Select Realty
(815) 488-4533
5 in this area
5 Total Sales
-
Esmeralda Avila

Buyer's Agent in 2025
Esmeralda Avila
Heritage Select Realty
(815) 681-3170
15 in this area
44 Total Sales
-
Alyssa Westman

Buyer's Agent in 2025
Alyssa Westman
Heritage Select Realty
(630) 715-4842
4 in this area
10 Total Sales
Map
Source: Midwest Real Estate Data (MRED)
MLS Number: 12259182
- 13 Great Loop Dr
- 44 Great Loop Dr
- 12 Redbud Row
- 23 Great Loop Dr
- 6 Lilac Ln
- 13 Starboard St
- 43 Windward Way
- 27 Windward Way
- 9 Cottage Green
- 6 Waterside Way
- 9 Beech Tree Place
- 7 Beech Tree Place
- 7 Willow Way
- 326 Leeward Way
- 5 Willow Way
- 11 River Row
- 324 Leeward Way
- 210 Leeward Way
- 208 Leeward Way
- 212 Great Loop Dr E Unit 1B
