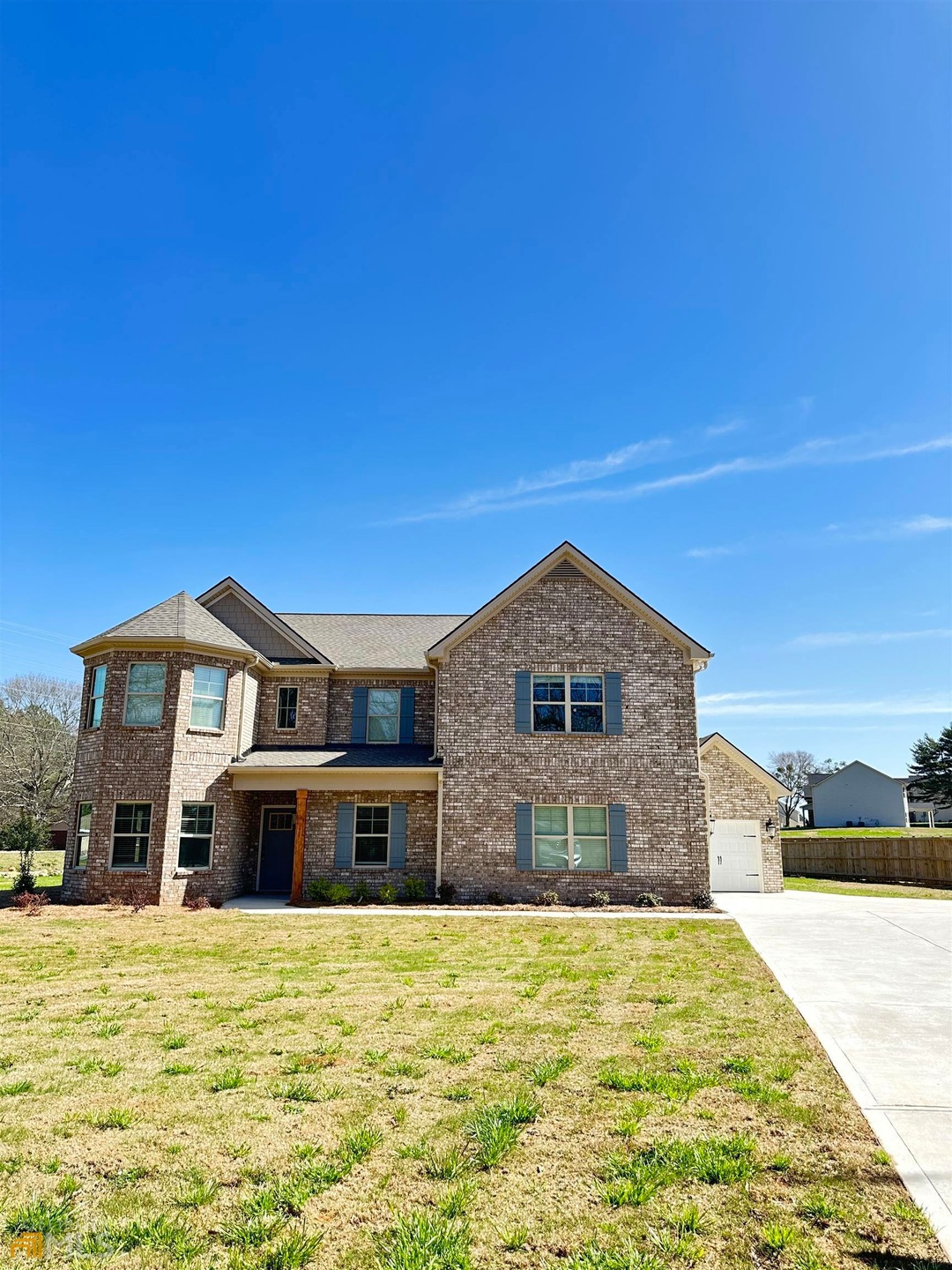
$480,000
- 4 Beds
- 3.5 Baths
- 3,800 Sq Ft
- 180 Rock Hill Dr
- Fayetteville, GA
This traditional home offers a spacious 3,800 square feet of living space, perfect for those who appreciate room to spread out. As you step inside, you'll be greeted by a formal dining room on your right and a versatile flex room on your left, ideal for a home office or additional living space. The heart of the home is the ample-sized living room, complete with a cozy fireplace to warm up those
Tria Kreutzer Compass
