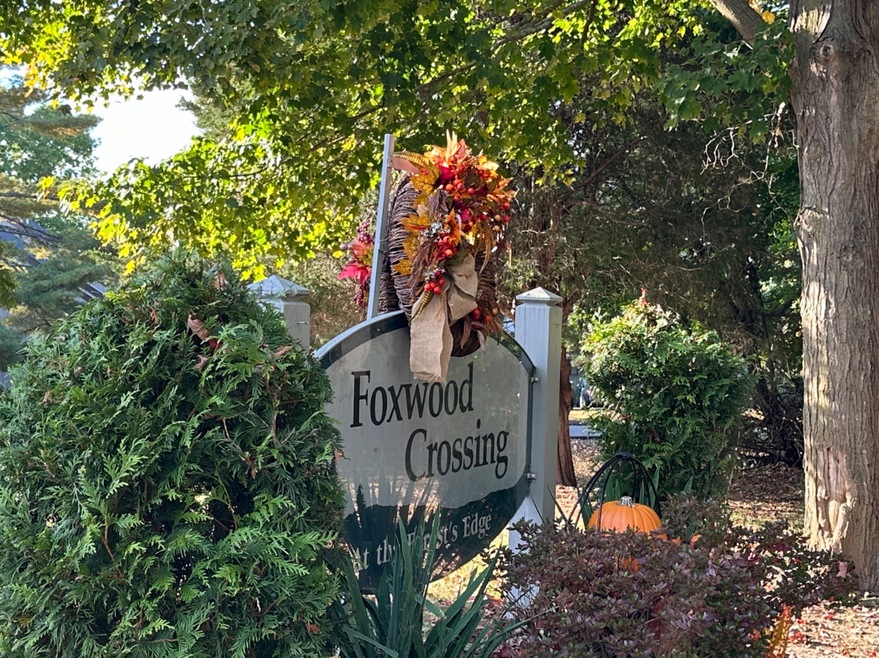
100 Hemlock Rd Unit 4-3 Branford, CT 06405
Outlying Branford NeighborhoodHighlights
- In Ground Pool
- 2 Fireplaces
- Central Air
- Deck
- Balcony
- Wood Siding
About This Home
As of January 2025Comfortable, quiet living in this three-bedroom, 2.5 bath condo. Ideal configuration with the principal bedroom and full bath on the main level and a half bath to compliment this large open space living and dining room with wood burning fireplace, faced with 100-year old VT barn board. The kitchen features an enclosed laundry facility. On the upper level, relax, study or work in a generous size loft area, surrounded by 2 bedrooms and a full bath, each with their respective decks. The lower, finished and carpeted level can be utilized to entertain with a free standing gas fireplace, a bar and space for home gym equipment. This complex features a beautiful pool, tennis courts and clubhouse. Come experience this welcoming abode that fits a family or a couple alike.
Property Details
Home Type
- Condominium
Est. Annual Taxes
- $4,319
Year Built
- Built in 1977
HOA Fees
- $467 Monthly HOA Fees
Home Design
- Frame Construction
- Wood Siding
Interior Spaces
- 2 Fireplaces
- Finished Basement
- Basement Fills Entire Space Under The House
Kitchen
- Gas Range
- Dishwasher
- Disposal
Bedrooms and Bathrooms
- 3 Bedrooms
Laundry
- Laundry on main level
- Washer
- Gas Dryer
Parking
- 2 Parking Spaces
- Parking Deck
Outdoor Features
- In Ground Pool
- Balcony
- Deck
Schools
- Mary T. Murphy Elementary School
- Francis Walsh Middle School
- Branford High School
Utilities
- Central Air
- Heating System Uses Natural Gas
- Cable TV Available
Listing and Financial Details
- Assessor Parcel Number 1061052
Community Details
Overview
- Association fees include club house, tennis, grounds maintenance, trash pickup, snow removal, water, property management, pool service
- 46 Units
- Property managed by Alison Shaheen
Pet Policy
- Pets Allowed
Recreation
- Tennis Courts
Ownership History
Purchase Details
Home Financials for this Owner
Home Financials are based on the most recent Mortgage that was taken out on this home.Purchase Details
Home Financials for this Owner
Home Financials are based on the most recent Mortgage that was taken out on this home.Map
Similar Homes in the area
Home Values in the Area
Average Home Value in this Area
Purchase History
| Date | Type | Sale Price | Title Company |
|---|---|---|---|
| Warranty Deed | $305,000 | None Available | |
| Warranty Deed | $305,000 | None Available | |
| Warranty Deed | $174,000 | -- | |
| Warranty Deed | $174,000 | -- | |
| Warranty Deed | $174,000 | -- |
Mortgage History
| Date | Status | Loan Amount | Loan Type |
|---|---|---|---|
| Open | $244,000 | Purchase Money Mortgage | |
| Closed | $244,000 | Purchase Money Mortgage | |
| Previous Owner | $18,001 | No Value Available |
Property History
| Date | Event | Price | Change | Sq Ft Price |
|---|---|---|---|---|
| 01/22/2025 01/22/25 | Sold | $305,000 | +1.7% | $133 / Sq Ft |
| 01/18/2025 01/18/25 | Pending | -- | -- | -- |
| 10/03/2024 10/03/24 | Price Changed | $299,900 | -4.8% | $131 / Sq Ft |
| 09/16/2024 09/16/24 | Price Changed | $315,000 | -3.1% | $138 / Sq Ft |
| 08/01/2024 08/01/24 | For Sale | $325,000 | +86.8% | $142 / Sq Ft |
| 08/30/2013 08/30/13 | Sold | $174,000 | -8.4% | $104 / Sq Ft |
| 07/29/2013 07/29/13 | Pending | -- | -- | -- |
| 04/30/2013 04/30/13 | For Sale | $189,900 | -- | $113 / Sq Ft |
Tax History
| Year | Tax Paid | Tax Assessment Tax Assessment Total Assessment is a certain percentage of the fair market value that is determined by local assessors to be the total taxable value of land and additions on the property. | Land | Improvement |
|---|---|---|---|---|
| 2024 | $4,319 | $141,700 | $0 | $141,700 |
| 2023 | $4,235 | $141,700 | $0 | $141,700 |
| 2022 | $4,173 | $141,700 | $0 | $141,700 |
| 2021 | $4,173 | $141,700 | $0 | $141,700 |
| 2020 | $4,098 | $141,700 | $0 | $141,700 |
| 2019 | $4,983 | $171,400 | $0 | $171,400 |
| 2018 | $4,909 | $171,400 | $0 | $171,400 |
| 2017 | $4,880 | $171,400 | $0 | $171,400 |
| 2016 | $4,698 | $171,400 | $0 | $171,400 |
| 2015 | $4,616 | $171,400 | $0 | $171,400 |
| 2014 | $4,398 | $167,600 | $0 | $167,600 |
Source: SmartMLS
MLS Number: 24022047
APN: BRAN-000004C-000002-000001-000004-3
- 46 Foxbridge Village Rd
- 312 Field Point Rd
- 20 Autumn Ridge Rd
- 175 Cherry Hill Rd
- 45 Stratton Way
- 179 Cherry Hill Rd Unit 7
- 53 Brushy Plain Rd Unit 5A
- 3 Pineview Dr Unit A
- 130 Village Ln Unit 130
- 39 Hellstrom Rd
- 2 Richard Way
- 379 Brushy Plain Rd
- 74 Willow Rd
- 983 N High St
- 17 Sunset Rd
- 14 Borrmann Rd
- 74 Cedar Knolls Dr
- 53 Cedar Knolls Dr
- 27 Renshaw Dr
- 1447 N High St
