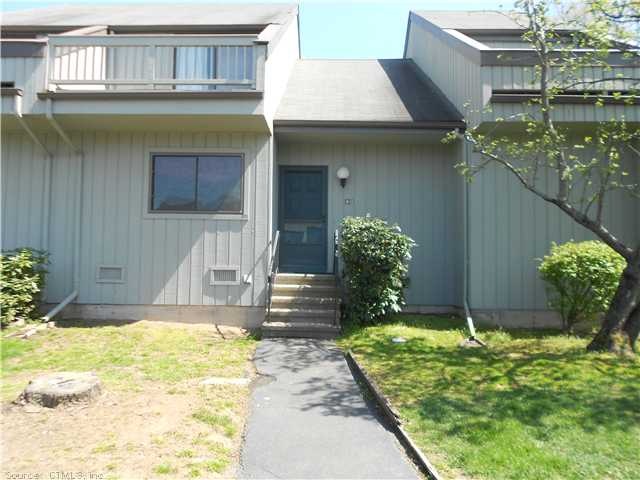100 Hemlock Rd Unit 4-3 Branford, CT 06405
Outlying Branford Neighborhood
3
Beds
2.5
Baths
1,676
Sq Ft
$285/mo
HOA Fee
Highlights
- Outdoor Pool
- Deck
- 1 Fireplace
- Clubhouse
- Contemporary Architecture
- Tennis Courts
About This Home
As of January 2025Wow,largest 3 br,2.5 Ba priv twnhse,best location steps fr pool,tennis..Form lr &dr.Fireplace,entry foyer,frst fl master suite,eat in kit,frst flr laundry,fin ll fam rm & office, c/a,vaulted ceilings.First time offered!Brand new carpeting.Closets galore
fantastic floorplan, brand new carpeting just installed.Deck overlooks lawn and trees,steps to clubhouse,tennis and beautiful pool, parking lot just paved
Property Details
Home Type
- Condominium
Est. Annual Taxes
- $4,068
Year Built
- Built in 1977
HOA Fees
- $285 Monthly HOA Fees
Home Design
- Contemporary Architecture
- Wood Siding
Interior Spaces
- 1,676 Sq Ft Home
- 1 Fireplace
- Finished Basement
- Basement Fills Entire Space Under The House
Kitchen
- Oven or Range
- Dishwasher
Bedrooms and Bathrooms
- 3 Bedrooms
Laundry
- Dryer
- Washer
Parking
- 2 Parking Spaces
- Parking Deck
- Guest Parking
- Visitor Parking
Outdoor Features
- Outdoor Pool
- Deck
Schools
- Murphy Elementary School
- Walsh Middle School
- Branford High School
Utilities
- Central Air
- Heating System Uses Natural Gas
- Cable TV Available
Community Details
Overview
- Foxwood Crossing Community
- Property managed by PRIME PROPERTY MGMT
Amenities
- Clubhouse
Recreation
- Tennis Courts
Pet Policy
- Pets Allowed
Ownership History
Date
Name
Owned For
Owner Type
Purchase Details
Listed on
Aug 1, 2024
Closed on
Jan 22, 2025
Sold by
Polino Valerie A
Bought by
Wang Wenqi
Seller's Agent
Judy Stebbins
Houlihan Lawrence WD
Buyer's Agent
Tre Goodson
William Raveis Real Estate
List Price
$325,000
Sold Price
$305,000
Premium/Discount to List
-$20,000
-6.15%
Total Days on Market
90
Views
806
Current Estimated Value
Home Financials for this Owner
Home Financials are based on the most recent Mortgage that was taken out on this home.
Estimated Appreciation
$20,603
Avg. Annual Appreciation
21.91%
Original Mortgage
$244,000
Outstanding Balance
$243,566
Interest Rate
6.6%
Mortgage Type
Purchase Money Mortgage
Estimated Equity
$82,037
Purchase Details
Listed on
Apr 30, 2013
Closed on
Aug 30, 2013
Sold by
Mackinnel Didi G
Bought by
Polino Valerie A
Seller's Agent
Nancy Hainsworth
William Raveis Real Estate
Buyer's Agent
Judy Mison
Coldwell Banker Realty
List Price
$189,900
Sold Price
$174,000
Premium/Discount to List
-$15,900
-8.37%
Home Financials for this Owner
Home Financials are based on the most recent Mortgage that was taken out on this home.
Avg. Annual Appreciation
5.04%
Map
Create a Home Valuation Report for This Property
The Home Valuation Report is an in-depth analysis detailing your home's value as well as a comparison with similar homes in the area
Home Values in the Area
Average Home Value in this Area
Purchase History
| Date | Type | Sale Price | Title Company |
|---|---|---|---|
| Warranty Deed | $305,000 | None Available | |
| Warranty Deed | $305,000 | None Available | |
| Warranty Deed | $174,000 | -- | |
| Warranty Deed | $174,000 | -- | |
| Warranty Deed | $174,000 | -- |
Source: Public Records
Mortgage History
| Date | Status | Loan Amount | Loan Type |
|---|---|---|---|
| Open | $244,000 | Purchase Money Mortgage | |
| Closed | $244,000 | Purchase Money Mortgage | |
| Previous Owner | $18,001 | No Value Available |
Source: Public Records
Property History
| Date | Event | Price | Change | Sq Ft Price |
|---|---|---|---|---|
| 01/22/2025 01/22/25 | Sold | $305,000 | +1.7% | $133 / Sq Ft |
| 01/18/2025 01/18/25 | Pending | -- | -- | -- |
| 10/03/2024 10/03/24 | Price Changed | $299,900 | -4.8% | $131 / Sq Ft |
| 09/16/2024 09/16/24 | Price Changed | $315,000 | -3.1% | $138 / Sq Ft |
| 08/01/2024 08/01/24 | For Sale | $325,000 | +86.8% | $142 / Sq Ft |
| 08/30/2013 08/30/13 | Sold | $174,000 | -8.4% | $104 / Sq Ft |
| 07/29/2013 07/29/13 | Pending | -- | -- | -- |
| 04/30/2013 04/30/13 | For Sale | $189,900 | -- | $113 / Sq Ft |
Source: SmartMLS
Tax History
| Year | Tax Paid | Tax Assessment Tax Assessment Total Assessment is a certain percentage of the fair market value that is determined by local assessors to be the total taxable value of land and additions on the property. | Land | Improvement |
|---|---|---|---|---|
| 2024 | $4,319 | $141,700 | $0 | $141,700 |
| 2023 | $4,235 | $141,700 | $0 | $141,700 |
| 2022 | $4,173 | $141,700 | $0 | $141,700 |
| 2021 | $4,173 | $141,700 | $0 | $141,700 |
| 2020 | $4,098 | $141,700 | $0 | $141,700 |
| 2019 | $4,983 | $171,400 | $0 | $171,400 |
| 2018 | $4,909 | $171,400 | $0 | $171,400 |
| 2017 | $4,880 | $171,400 | $0 | $171,400 |
| 2016 | $4,698 | $171,400 | $0 | $171,400 |
| 2015 | $4,616 | $171,400 | $0 | $171,400 |
| 2014 | $4,398 | $167,600 | $0 | $167,600 |
Source: Public Records
Source: SmartMLS
MLS Number: M9140387
APN: BRAN-000004C-000002-000001-000004-3
Nearby Homes
- 46 Foxbridge Village Rd
- 312 Field Point Rd
- 20 Autumn Ridge Rd
- 175 Cherry Hill Rd
- 45 Stratton Way
- 179 Cherry Hill Rd Unit 7
- 53 Brushy Plain Rd Unit 5A
- 3 Pineview Dr Unit A
- 130 Village Ln Unit 130
- 39 Hellstrom Rd
- 2 Richard Way
- 379 Brushy Plain Rd
- 74 Willow Rd
- 983 N High St
- 17 Sunset Rd
- 14 Borrmann Rd
- 74 Cedar Knolls Dr
- 53 Cedar Knolls Dr
- 27 Renshaw Dr
- 1447 N High St

