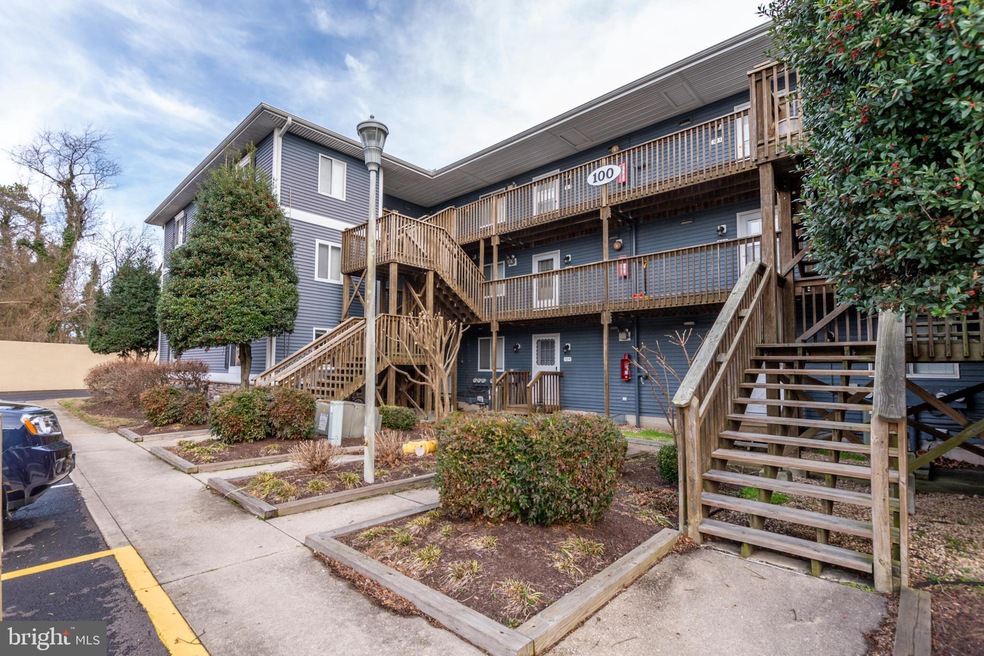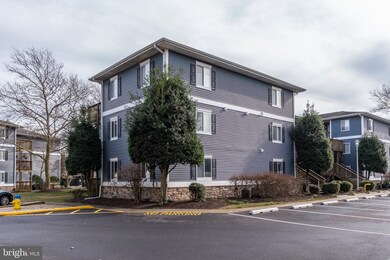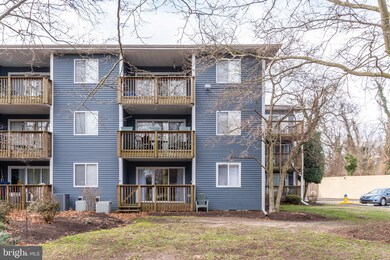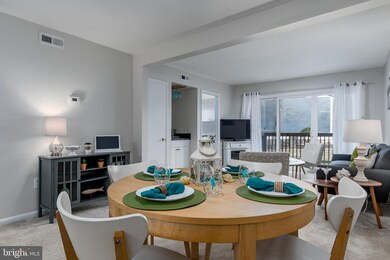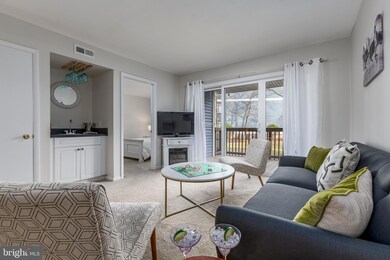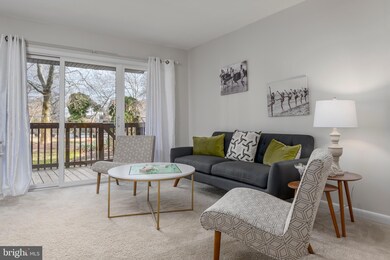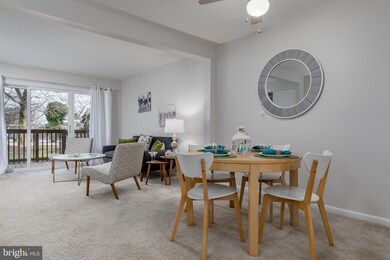
100 Henlopen Ave Unit 105 Rehoboth Beach, DE 19971
Estimated Value: $413,930 - $574,000
Highlights
- Open Floorplan
- Coastal Architecture
- Main Floor Bedroom
- Rehoboth Elementary School Rated A
- Deck
- Community Pool
About This Home
As of April 2020This gorgeous condo's amazing location right beside the bike trail, east of Route 1 and walking distance to downtown Rehoboth makes it the perfect vacation home, rental, or year round home. This is a rare 1st Floor, 2 bedroom unit that backs directly up to the pool. Just step off your private shaded back deck, and it is only a few steps through some wonderful landscaping to a beautiful community pool. The addition of a wet bar, fresh paint, a nicely done kitchen, and an almost new washer and dryer make this the perfect investment, or the perfect retirement home!
Last Listed By
Berkshire Hathaway HomeServices PenFed Realty License #RS-0022917 Listed on: 01/10/2020

Property Details
Home Type
- Condominium
Est. Annual Taxes
- $804
Year Built
- Built in 1984
HOA Fees
- $197 Monthly HOA Fees
Home Design
- Coastal Architecture
- Slab Foundation
- Stick Built Home
Interior Spaces
- 960 Sq Ft Home
- Property has 1 Level
- Open Floorplan
- Wet Bar
- Built-In Features
- Bar
- Ceiling Fan
- Window Treatments
- Window Screens
- Dining Area
Kitchen
- Eat-In Kitchen
- Electric Oven or Range
- Built-In Range
- Dishwasher
Flooring
- Carpet
- Vinyl
Bedrooms and Bathrooms
- 2 Main Level Bedrooms
- En-Suite Bathroom
- Walk-In Closet
- 2 Full Bathrooms
- Bathtub with Shower
Laundry
- Laundry on main level
- Dryer
- ENERGY STAR Qualified Washer
Parking
- Lighted Parking
- Paved Parking
- Parking Lot
- 2 Assigned Parking Spaces
Accessible Home Design
- Level Entry For Accessibility
Outdoor Features
- Deck
- Exterior Lighting
- Playground
- Porch
Schools
- Cape Henlopen High School
Utilities
- Heat Pump System
- Back Up Electric Heat Pump System
- Vented Exhaust Fan
- Electric Water Heater
- Phone Available
- Cable TV Available
Listing and Financial Details
- Assessor Parcel Number 334-13.20-33.00-105A
Community Details
Overview
- Association fees include common area maintenance, lawn maintenance, road maintenance, trash, pool(s)
- Low-Rise Condominium
- Henlopen Station Subdivision
- Property Manager
Amenities
- Common Area
Recreation
- Community Pool
Ownership History
Purchase Details
Purchase Details
Home Financials for this Owner
Home Financials are based on the most recent Mortgage that was taken out on this home.Purchase Details
Home Financials for this Owner
Home Financials are based on the most recent Mortgage that was taken out on this home.Purchase Details
Home Financials for this Owner
Home Financials are based on the most recent Mortgage that was taken out on this home.Similar Homes in Rehoboth Beach, DE
Home Values in the Area
Average Home Value in this Area
Purchase History
| Date | Buyer | Sale Price | Title Company |
|---|---|---|---|
| Gould Brandon | $546,000 | None Listed On Document | |
| Gould Brandon | $546,000 | None Listed On Document | |
| Milewski Kristine L | $290,000 | None Available | |
| -- | $192,000 | -- | |
| -- | $192,000 | -- |
Mortgage History
| Date | Status | Borrower | Loan Amount |
|---|---|---|---|
| Previous Owner | Milewski Kristine L | $165,000 | |
| Previous Owner | -- | $76,000 | |
| Previous Owner | -- | $76,000 |
Property History
| Date | Event | Price | Change | Sq Ft Price |
|---|---|---|---|---|
| 04/03/2020 04/03/20 | Sold | $290,000 | -1.7% | $302 / Sq Ft |
| 02/07/2020 02/07/20 | Pending | -- | -- | -- |
| 01/10/2020 01/10/20 | For Sale | $295,000 | -- | $307 / Sq Ft |
Tax History Compared to Growth
Tax History
| Year | Tax Paid | Tax Assessment Tax Assessment Total Assessment is a certain percentage of the fair market value that is determined by local assessors to be the total taxable value of land and additions on the property. | Land | Improvement |
|---|---|---|---|---|
| 2024 | $895 | $17,100 | $0 | $17,100 |
| 2023 | $894 | $17,100 | $0 | $17,100 |
| 2022 | $863 | $17,100 | $0 | $17,100 |
| 2021 | $855 | $17,100 | $0 | $17,100 |
| 2020 | $852 | $17,100 | $0 | $17,100 |
| 2019 | $853 | $17,100 | $0 | $17,100 |
| 2018 | $797 | $18,150 | $0 | $0 |
| 2017 | $763 | $18,150 | $0 | $0 |
| 2016 | $725 | $18,150 | $0 | $0 |
| 2015 | $693 | $18,150 | $0 | $0 |
| 2014 | $688 | $18,150 | $0 | $0 |
Agents Affiliated with this Home
-
Donna Whiteside

Seller's Agent in 2020
Donna Whiteside
BHHS PenFed (actual)
(302) 381-4871
19 in this area
85 Total Sales
-
Rick Milewski
R
Buyer's Agent in 2020
Rick Milewski
Tom Livizos Real Estate Co.
(302) 737-9000
6 Total Sales
Map
Source: Bright MLS
MLS Number: DESU153426
APN: 334-13.20-33.00-105A
- 94 Tidewaters Rd
- 143 Henlopen Ave
- 37 Sussex St
- 73 Sussex St
- 69 Henlopen Ave
- 63 Lake Ave
- 54 Eleanor Lee Ln E
- 0 2nd St Unit DESU2079832
- 409 Rehoboth Ave Unit 4
- 409 Rehoboth Ave Unit 25
- 409 Rehoboth Ave Unit F-12
- 51 Maryland Ave
- 207 Country Club Dr
- 19832 Church St Unit 25
- 1 6th St Unit B
- 50 Wilmington Ave Unit 103
- 19862 Church St Unit 13
- 507 Jones Ln
- 203 Bayard Ave
- 207 Bayard Ave
- 100 Henlopen Ave Unit 206
- 100 Henlopen Ave
- 100 Henlopen Ave Unit 102
- 100 Henlopen Ave Unit 103
- 100 Henlopen Ave Unit 203A
- 100 Henlopen Ave Unit 201
- 100 Henlopen Ave Unit 105
- 100 Henlopen Ave Unit 202A
- 100 Henlopen Ave Unit 304
- 102 Henlopen Ave
- 102 Henlopen Ave Unit 102D
- 102 Henlopen Ave Unit 102C
- 102 Henlopen Ave
- 102 Henlopen Ave Unit 102C
- 102 Henlopen Ave Unit 102D
- 98 Henlopen Ave
- 104 Henlopen Ave Unit 104D
- 104 Henlopen Ave Unit 300
- 104 Henlopen Ave
- 96 Henlopen Ave
