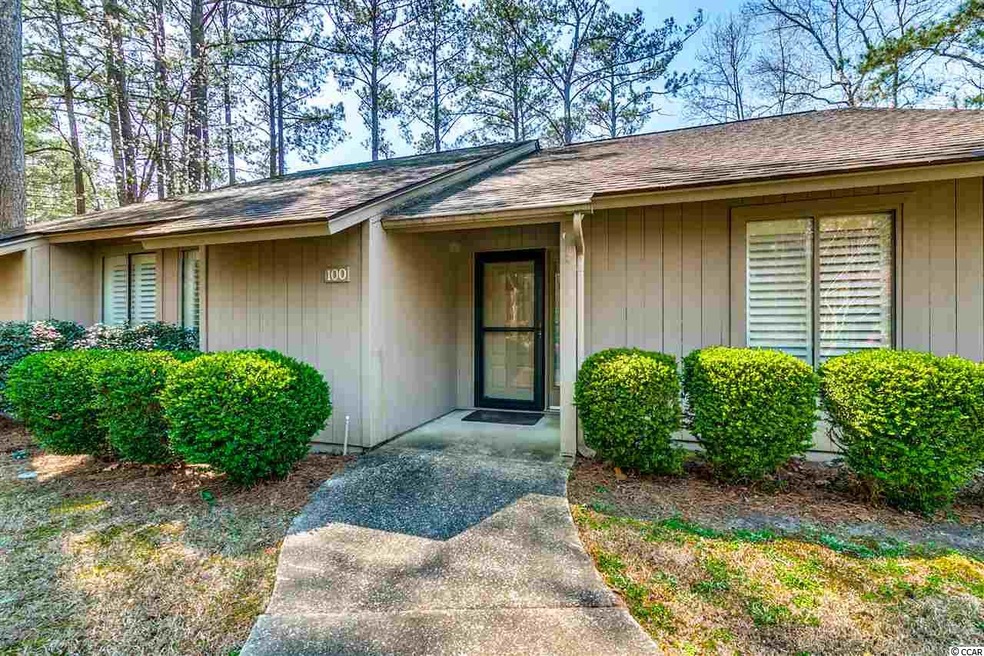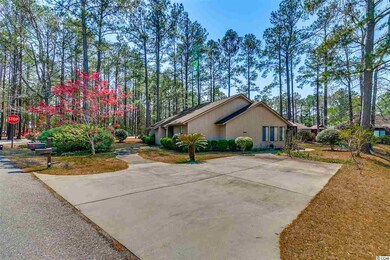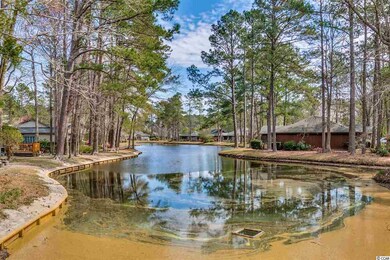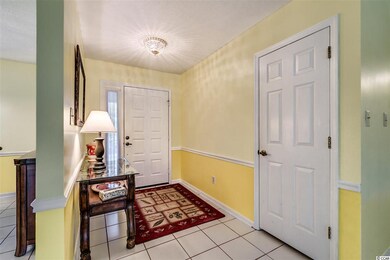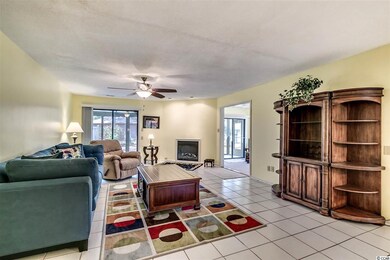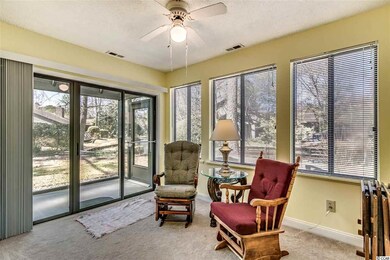
100 Hickory Dr Conway, SC 29526
Estimated Value: $252,127 - $312,000
Highlights
- Golf Course Community
- Senior Community
- Clubhouse
- Lake On Lot
- Gated Community
- Soaking Tub and Shower Combination in Primary Bathroom
About This Home
As of July 2017Must see this amazing home in Myrtle Trace. Myrtle Trace is one of the area's best 55 plus/golf course communities! A beautiful, well-established community full of mature landscaping and well maintained homes. This home is situated on a large corner lot and pond with nice landscaping. There is a HUGE lanai off the back perfect for enjoying your morning coffee and watching the birds on the pond. Spacious floorplan with 3 beds/2 full baths, great room, lanai, and Carolina Room. The lanai is accessible through the master bedroom, great room, and Carolina Room through three new sliding glass doors. The top of the lanai has plexiglass to keep the rain from pouring down, but allows the sun to shine in. The kitchen has brand new granite counters and lots of cabinet and counter space. On the cooler days, relax by the fireplace in the great room. The master suite is large, with a walk in closet, dressing area with sink/vanity, and a separate bathroom area with the tub/toilet. There is extra storage in the attached storage are off the lanai. Other fine highlights include: tile in the great room, reverse osmosis water filtration system, lawn sprinkler system, washer/dryer, a newer HVAC that was replaced in 2014, and ceiling fans throughout. Myrtle Trace offers a community pool, clubhouse, bocce ball court, basketball court, clubs, and even security. Located just a short drive to the beach. Close to Conway Hospital, other medical facilities, downtown Conway, shopping, Walmart, grocery stores, restaurants , Tanger Outlets and more. Close to Rte 31 access. Don't miss the opportunity to own this beautiful property.
Last Agent to Sell the Property
Century 21 The Harrelson Group License #12838 Listed on: 03/24/2017

Last Buyer's Agent
Laura Grainger
RE/MAX Southern Shores-Conway License #90132

Home Details
Home Type
- Single Family
Est. Annual Taxes
- $500
Year Built
- Built in 1983
Lot Details
- 9,148
HOA Fees
- $83 Monthly HOA Fees
Parking
- Driveway
Home Design
- Ranch Style House
- Wood Frame Construction
- Siding
- Tile
Interior Spaces
- 1,701 Sq Ft Home
- Ceiling Fan
- Entrance Foyer
- Family Room with Fireplace
- Formal Dining Room
- Screened Porch
- Pull Down Stairs to Attic
- Washer and Dryer
Kitchen
- Breakfast Bar
- Range with Range Hood
- Dishwasher
- Solid Surface Countertops
- Disposal
Flooring
- Carpet
- Vinyl
Bedrooms and Bathrooms
- 3 Bedrooms
- Walk-In Closet
- Bathroom on Main Level
- 2 Full Bathrooms
- Vaulted Bathroom Ceilings
- Single Vanity
- Soaking Tub and Shower Combination in Primary Bathroom
Schools
- Carolina Forest Elementary School
- Ocean Bay Middle School
- Carolina Forest High School
Utilities
- Central Heating and Cooling System
- Underground Utilities
- Water Heater
- Phone Available
- Cable TV Available
Additional Features
- Lake On Lot
- Corner Lot
- Outside City Limits
Community Details
Overview
- Senior Community
- Association fees include electric common, legal and accounting, manager, pool service, recreation facilities, security
Recreation
- Golf Course Community
- Community Pool
Additional Features
- Clubhouse
- Security
- Gated Community
Ownership History
Purchase Details
Home Financials for this Owner
Home Financials are based on the most recent Mortgage that was taken out on this home.Purchase Details
Purchase Details
Purchase Details
Purchase Details
Purchase Details
Similar Homes in Conway, SC
Home Values in the Area
Average Home Value in this Area
Purchase History
| Date | Buyer | Sale Price | Title Company |
|---|---|---|---|
| Jenzano Carol Ann | $154,000 | -- | |
| Barber Jean A | -- | -- | |
| Barber Robert L | $155,000 | -- | |
| Farnill Frank | -- | -- | |
| Farnhill Frank | -- | None Available | |
| Farnhill Frank | $141,000 | -- |
Mortgage History
| Date | Status | Borrower | Loan Amount |
|---|---|---|---|
| Open | Jenzano Carol Ann | $124,800 | |
| Closed | Jenzano Carol Ann | $123,200 | |
| Previous Owner | Gray Norma J | $15,000 |
Property History
| Date | Event | Price | Change | Sq Ft Price |
|---|---|---|---|---|
| 07/12/2017 07/12/17 | Sold | $154,000 | -9.4% | $91 / Sq Ft |
| 06/12/2017 06/12/17 | Pending | -- | -- | -- |
| 03/24/2017 03/24/17 | For Sale | $169,900 | -- | $100 / Sq Ft |
Tax History Compared to Growth
Tax History
| Year | Tax Paid | Tax Assessment Tax Assessment Total Assessment is a certain percentage of the fair market value that is determined by local assessors to be the total taxable value of land and additions on the property. | Land | Improvement |
|---|---|---|---|---|
| 2024 | $500 | $5,628 | $1,728 | $3,900 |
| 2023 | $500 | $5,628 | $1,728 | $3,900 |
| 2021 | $433 | $5,628 | $1,728 | $3,900 |
| 2020 | $534 | $5,628 | $1,728 | $3,900 |
| 2019 | $1,775 | $5,628 | $1,728 | $3,900 |
| 2018 | $0 | $6,158 | $1,050 | $5,108 |
| 2017 | $0 | $3,958 | $1,050 | $2,908 |
| 2016 | $0 | $3,958 | $1,050 | $2,908 |
| 2015 | -- | $3,959 | $1,051 | $2,908 |
| 2014 | -- | $3,959 | $1,051 | $2,908 |
Agents Affiliated with this Home
-
Gregory Harrelson

Seller's Agent in 2017
Gregory Harrelson
Century 21 The Harrelson Group
(843) 457-7816
1 in this area
5 Total Sales
-

Buyer's Agent in 2017
Laura Grainger
RE/MAX
(843) 742-1603
Map
Source: Coastal Carolinas Association of REALTORS®
MLS Number: 1706867
APN: 40003010087
- 111 Hickory Dr
- 116 Hickory Dr
- 8209 Timber Ridge Rd
- 8207 Timber Ridge Rd
- 112 Boxwood Ln
- 500 Willow Green Dr Unit B
- 202 Glenwood Dr
- 8223 Forest Lake Dr
- 8231 Forest Lake Dr
- 170 Glenwood Dr
- 160 Cart Crossing Dr Unit 104
- 114 Laurelwood Ln
- 650 Woodman Dr
- 136 Regency Dr
- 8261 Timber Ridge Rd
- 380 Myrtle Greens Dr Unit D
- 380 Myrtle Greens Dr Unit 380
- 380 Myrtle Greens Dr Unit E
- 799 Helms Way
- 111 Cedar Ridge Ln
- 100 Hickory Dr
- 103 Berry Tree Ln
- 105 Berry Tree Ln Unit Myrtle Trace
- 105 Berry Tree Ln
- 102 Hickory Dr
- 101 Hickory Dr
- 107 Berry Tree Ln
- 103 Hickory Dr
- 104 Hickory Dr
- 109 Berry Tree Ln
- 104 Berry Tree Ln Unit Myrtle Trace
- 104 Berry Tree Ln Unit Myrtle Tracxe
- 102 Berry Tree Ln
- 100 Berry Tree Ln
- 106 Berry Tree Ln
- 106 Hickory Dr
- 107 Hickory Dr
- 107 Hickory Dr Unit Myrtle Trace
- 108 Berry Tree Ln Unit 220B
- 108 Berry Tree Ln
