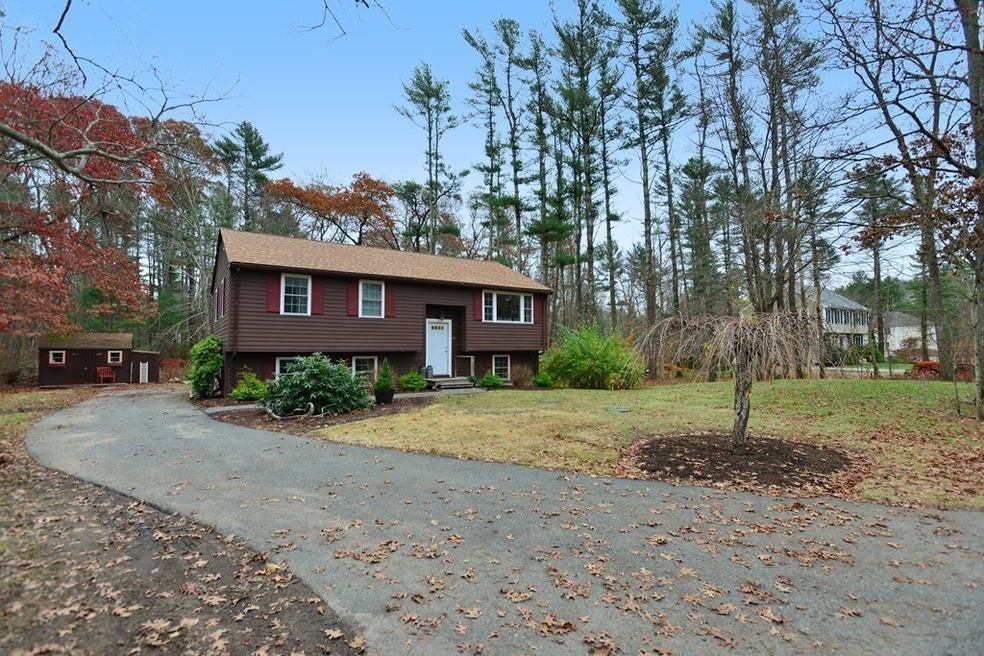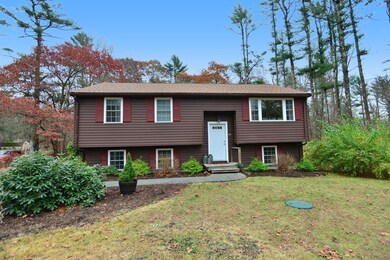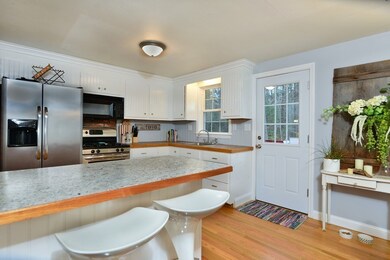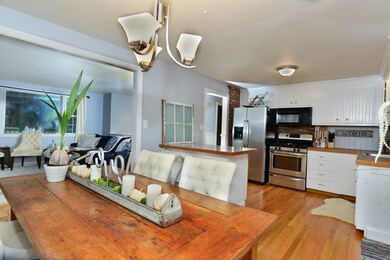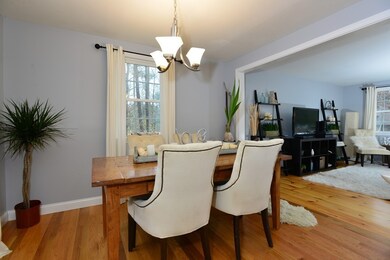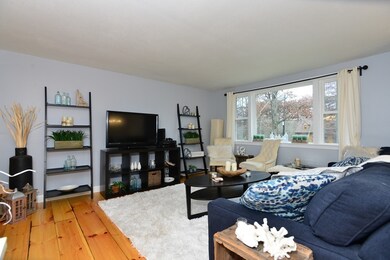
100 Highland St Middleboro, MA 02346
Estimated Value: $496,000 - $557,000
Highlights
- Deck
- Forced Air Heating and Cooling System
- Stone Wall
- Wood Flooring
About This Home
As of April 2019BUYER BONUS AVAILABLE FROM SELLER! CALL LIST AGENT.Why Rent When You Could Own this Move In Ready 3 Bedroom home which has been completely updated All that's left to do is unpack.Updates to the kitchen include New Hardwood floors White Cabinetry and S/S Appliances completed by a spacious island with additional storage and seating all with access to your expansive deck.Refinished wide pine floors new light fixtures and freshly painted throughout with todays textures and color palette.All this and a completely renovated bath with stone tile.Structurally this home has also had it's share of updating see Disclosures .For those of you looking for instant equity the open lower level is heated and ready for you to finish to your liking for additional living space.Last but certainly not least for those of you that enjoy nature you will find a lovely yard graced by stone walls a gardening shed and fire pit where you can relax and enjoy a hot chocolate or an adult beverage on a snowy night.
Last Agent to Sell the Property
Berkshire Hathaway HomeServices Robert Paul Properties Listed on: 11/21/2018

Home Details
Home Type
- Single Family
Est. Annual Taxes
- $5,800
Year Built
- Built in 1972
Lot Details
- Stone Wall
Kitchen
- Range
- Microwave
Flooring
- Wood
- Pine Flooring
- Wall to Wall Carpet
Laundry
- Dryer
- Washer
Outdoor Features
- Deck
- Rain Gutters
Utilities
- Forced Air Heating and Cooling System
- Heating System Uses Gas
- Water Holding Tank
- Natural Gas Water Heater
- Private Sewer
- Cable TV Available
Additional Features
- Basement
Ownership History
Purchase Details
Purchase Details
Similar Homes in the area
Home Values in the Area
Average Home Value in this Area
Purchase History
| Date | Buyer | Sale Price | Title Company |
|---|---|---|---|
| Thomson Joseph B | $200,000 | -- | |
| Thomson Joseph B | $200,000 | -- | |
| Shutkufski Debra A | -- | -- | |
| Tardiff Norman G | -- | -- |
Mortgage History
| Date | Status | Borrower | Loan Amount |
|---|---|---|---|
| Open | Mofford Chastity D | $327,250 | |
| Closed | Mcpherson Andrew G | $326,968 | |
| Closed | Besch Jon E | $212,000 | |
| Closed | Tardiff Norman G | $75,000 | |
| Closed | Tardiff Norman G | $203,055 |
Property History
| Date | Event | Price | Change | Sq Ft Price |
|---|---|---|---|---|
| 04/12/2019 04/12/19 | Sold | $333,000 | +1.2% | $324 / Sq Ft |
| 02/05/2019 02/05/19 | Pending | -- | -- | -- |
| 01/31/2019 01/31/19 | Price Changed | $329,000 | -1.5% | $320 / Sq Ft |
| 01/09/2019 01/09/19 | Price Changed | $334,000 | -1.5% | $325 / Sq Ft |
| 11/21/2018 11/21/18 | For Sale | $339,000 | +27.9% | $330 / Sq Ft |
| 03/14/2017 03/14/17 | Sold | $265,000 | -1.8% | $258 / Sq Ft |
| 01/29/2017 01/29/17 | Pending | -- | -- | -- |
| 01/23/2017 01/23/17 | For Sale | $269,900 | -- | $263 / Sq Ft |
Tax History Compared to Growth
Tax History
| Year | Tax Paid | Tax Assessment Tax Assessment Total Assessment is a certain percentage of the fair market value that is determined by local assessors to be the total taxable value of land and additions on the property. | Land | Improvement |
|---|---|---|---|---|
| 2025 | $5,800 | $432,500 | $170,300 | $262,200 |
| 2024 | $5,427 | $400,800 | $162,200 | $238,600 |
| 2023 | $5,327 | $374,100 | $162,200 | $211,900 |
| 2022 | $4,931 | $320,600 | $141,100 | $179,500 |
| 2021 | $4,798 | $294,900 | $129,600 | $165,300 |
| 2020 | $4,310 | $271,400 | $129,600 | $141,800 |
| 2019 | $4,141 | $267,500 | $129,600 | $137,900 |
| 2018 | $3,714 | $238,100 | $117,900 | $120,200 |
| 2017 | $3,816 | $242,000 | $113,400 | $128,600 |
| 2016 | $3,539 | $222,300 | $103,800 | $118,500 |
| 2015 | $3,487 | $221,000 | $103,800 | $117,200 |
Agents Affiliated with this Home
-
Lynn LiDonni
L
Seller's Agent in 2019
Lynn LiDonni
Berkshire Hathaway HomeServices Robert Paul Properties
(508) 982-2944
35 Total Sales
-
Bonnie Bettencourt Stiner

Buyer's Agent in 2019
Bonnie Bettencourt Stiner
Conway - Lakeville
(508) 272-0647
68 Total Sales
-
Marie Negus

Seller's Agent in 2017
Marie Negus
RE/MAX
(781) 775-9573
89 Total Sales
Map
Source: MLS Property Information Network (MLS PIN)
MLS Number: 72426198
APN: MIDD-000100-002196
- 32 John Perkins Way
- 38 John Perkins Way
- 63 Highland St
- 47 Benson St
- 60 Benson St
- 111 Spruce St
- 28 Wareham St
- 110 Spruce St
- 151 Spruce St
- 12 Stony Point Dr
- 480 Wareham St
- 441 Wareham St
- 386 Wareham St
- 425 Wareham St
- 37 Rocky Gutter St
- 627 Wareham St
- 57 Long Point Rd Unit 110
- 57 Long Point Rd Unit 209
- 57 Long Point Rd Unit 102
- 57 Long Point Rd Unit 111
