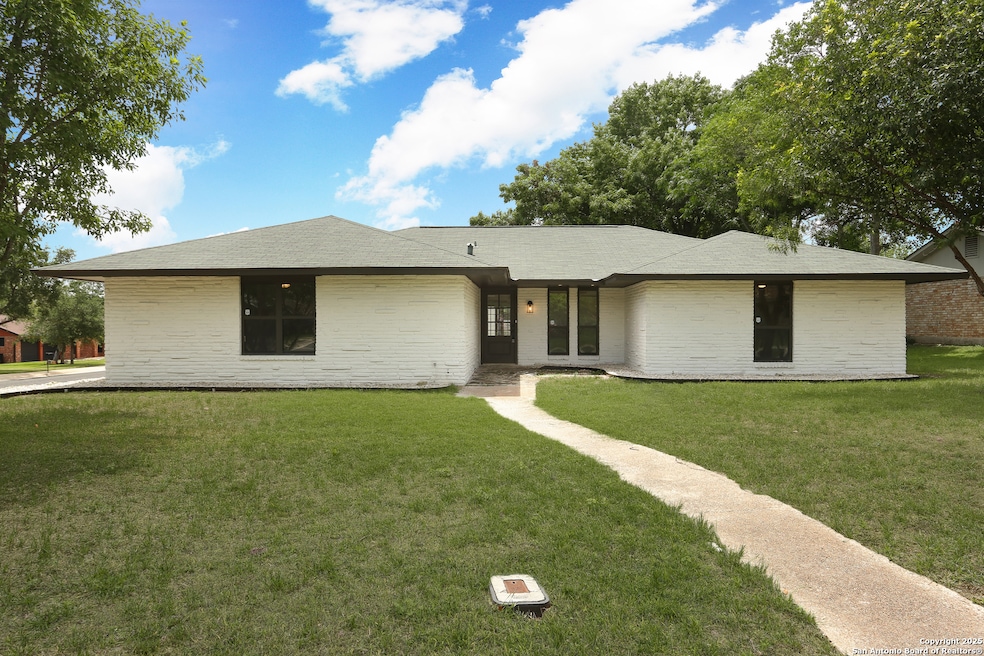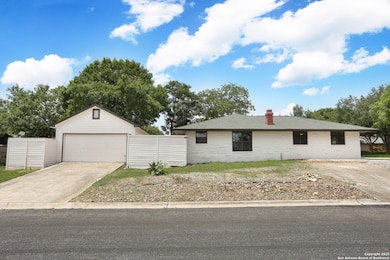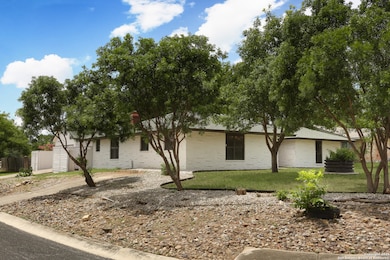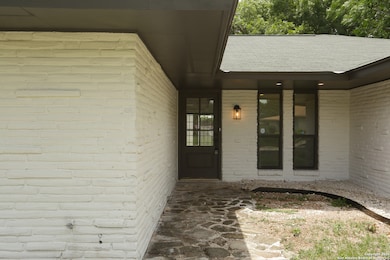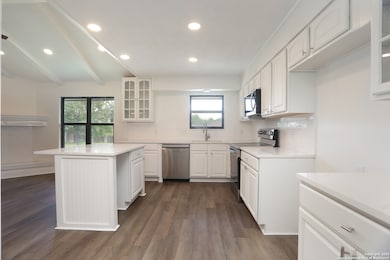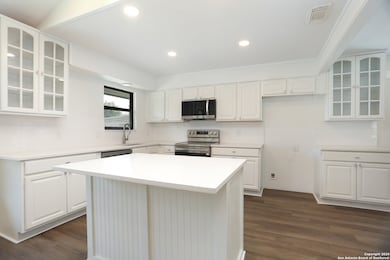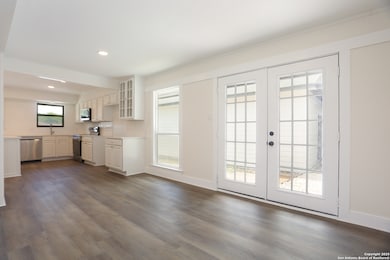
100 Howard Dr Schertz, TX 78154
Northcliffe NeighborhoodEstimated payment $2,670/month
Highlights
- Popular Property
- 1 Fireplace
- Central Heating and Cooling System
- Laura Ingalls Wilder Intermediate School Rated A-
- Programmable Thermostat
About This Home
Welcome to 100 Howard Dr, a beautifully reimagined single-story home offering 4 bedrooms, 3 full bathrooms, and just under 2,500 sq ft of stylish, modern living. From the moment you step inside, you'll notice the updated LVP flooring, fresh paint, and updated fixtures that give this home a contemporary edge. The heart of the home features an open-concept layout with a modern kitchen showcasing quartz countertops, updated appliances, and sleek finishes. All bathrooms have been fully renovated, including new vanities, tile work, and hardware - two spacious primary suites offering flexible living options for multi-generational household, hosting guests or more convenient home office. Multiple living and flex areas adapt easily to your lifestyle, whether you're entertaining or working from home. Situated on a large corner lot, the property also includes a 2-car detached garage, storage shed, and mature shade trees. Located just minutes from Randolph Air Force Base, shopping, schools, and with easy access to 1604, I-35, and I-10, this home combines comfort, convenience, and top-to-bottom upgrades in one perfect package.
Home Details
Home Type
- Single Family
Est. Annual Taxes
- $6,553
Year Built
- Built in 1970
Lot Details
- 0.28 Acre Lot
Parking
- 2 Car Garage
Home Design
- Brick Exterior Construction
- Slab Foundation
- Composition Roof
Interior Spaces
- 2,476 Sq Ft Home
- Property has 1 Level
- 1 Fireplace
Bedrooms and Bathrooms
- 4 Bedrooms
- 3 Full Bathrooms
Utilities
- Central Heating and Cooling System
- Programmable Thermostat
- Sewer Holding Tank
Community Details
- Greenfield Village Subdivision
Listing and Financial Details
- Legal Lot and Block 19 / 3
- Assessor Parcel Number 1G1240100301900000
Map
Home Values in the Area
Average Home Value in this Area
Tax History
| Year | Tax Paid | Tax Assessment Tax Assessment Total Assessment is a certain percentage of the fair market value that is determined by local assessors to be the total taxable value of land and additions on the property. | Land | Improvement |
|---|---|---|---|---|
| 2024 | $6,553 | $337,143 | $57,571 | $279,572 |
| 2023 | $6,149 | $315,390 | $37,259 | $278,131 |
| 2022 | $6,643 | $307,059 | $40,800 | $266,259 |
| 2021 | $5,445 | $235,917 | $29,052 | $229,634 |
| 2020 | $4,968 | $214,470 | $25,397 | $189,073 |
| 2019 | $5,123 | $215,698 | $28,115 | $187,583 |
| 2018 | $4,608 | $195,169 | $24,366 | $170,803 |
| 2017 | $1,700 | $192,697 | $22,492 | $170,205 |
| 2016 | $4,577 | $203,533 | $20,782 | $182,751 |
| 2015 | $1,700 | $177,339 | $20,782 | $156,557 |
| 2014 | $1,849 | $176,025 | $15,986 | $160,039 |
Property History
| Date | Event | Price | Change | Sq Ft Price |
|---|---|---|---|---|
| 06/04/2025 06/04/25 | For Sale | $379,900 | -- | $153 / Sq Ft |
Purchase History
| Date | Type | Sale Price | Title Company |
|---|---|---|---|
| Trustee Deed | $282,000 | None Listed On Document | |
| Trustee Deed | $282,000 | None Listed On Document | |
| Special Warranty Deed | -- | None Available | |
| Interfamily Deed Transfer | -- | First American |
Mortgage History
| Date | Status | Loan Amount | Loan Type |
|---|---|---|---|
| Open | $265,500 | Construction | |
| Previous Owner | $282,000 | Reverse Mortgage Home Equity Conversion Mortgage | |
| Previous Owner | $134,400 | Credit Line Revolving |
Similar Homes in the area
Source: San Antonio Board of REALTORS®
MLS Number: 1872661
APN: 1G1240-1003-01900-0-00
- 116 Lincoln Dr
- 1024 Robert Derrick Dr
- 1412 Greenwood
- 1008 Robert Derrick Dr
- 1101 Quiet Creek Dr
- 1308 Greenwood
- 1024 Sophie Marie
- 908 Robert Derrick Dr
- TBD Lauran Park Dr
- 1017 Chloe Ct
- 1005 Sophie Marie
- 1047 Daylan Heights
- 1204 Dove Meadows
- 1041 Water Oak
- 1009 Oak Ridge
- 334 Sunrose Ln
- 237 Tapwood Ln
- 1021 Grey Feather
- 116 Laceleaf Ln
- 109 Brush Trail Bend
