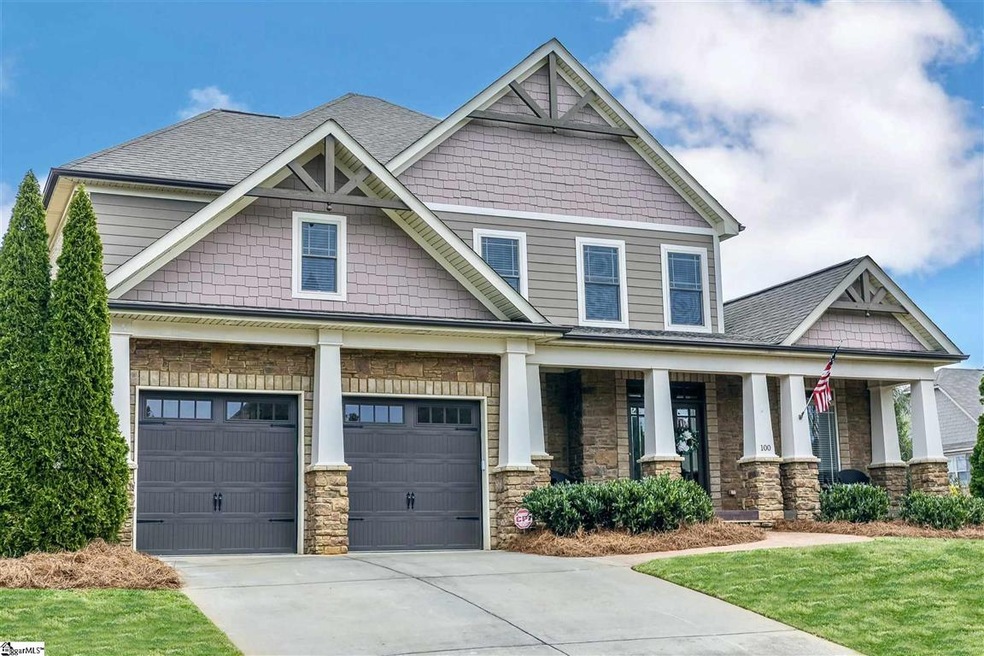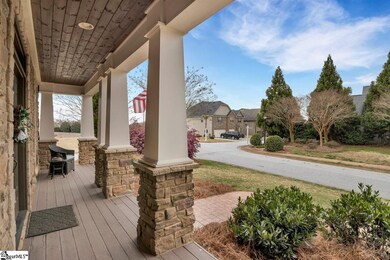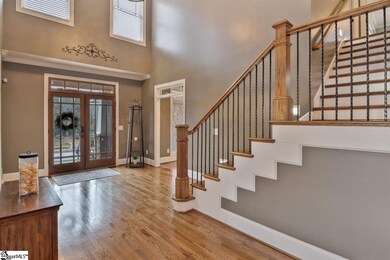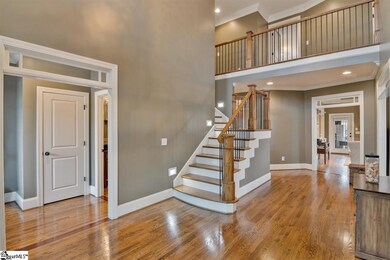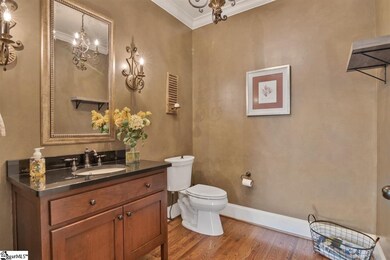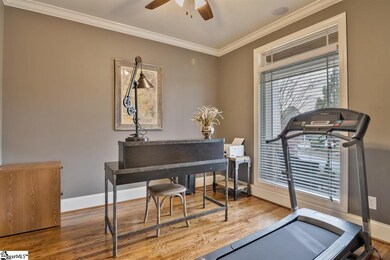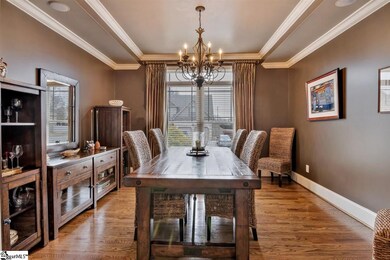
100 Kettle Oak Way Simpsonville, SC 29680
Highlights
- Craftsman Architecture
- Deck
- Main Floor Primary Bedroom
- Ellen Woodside Elementary School Rated A-
- Wood Flooring
- Bonus Room
About This Home
As of May 2021Stunning Custom Home with Backyard Oasis. This locally built custom home exudes craftsmanship and details, from the hardwoods and ceiling treatments to the high-end kitchen cabinets and built ins. The French entry door leads into a beautiful two-story foyer flanked by private office/study and formal dining room. Relax in the huge family room with a triple tray ceiling, recessed lighting, a cozy gas fireplace adorned by a distressed wood mantle, and convenient access to the private screened-in patio. The family room opens up to the Chef’s kitchen supplied by its very own hot water heater, custom cabinetry, upgraded stainless steel appliances, and breakfast nook. The luxurious master suite is conveniently located on the main level boasting a trey ceiling, huge custom walk-in closet, dual vanity, an extra-large custom shower situated next to the garden soaking tub. The spacious second story provides three additional bedrooms, two share a Jack-n-Jill bath, and the third with its own private bath and spacious walk-in closet with custom shelving. The upstairs bonus room makes for a perfect theater room or flex space for hobbies and recreations. One of the stand-out features of this home are the two laundry rooms: one on the upper level and one on the lower located next to the Master Suite. The backyard is your own personal oasis. New EZ Breeze wind screens were just added to the patio to make your outdoor experience even more enjoyable. Beneath that you will find the extensive paver patio and fire pit surrounded by manicured bushes and a 6 ft privacy fence. The low maintenance, brand new Astro Turf makes the backyard easy to maintain and looking that perfectly manicured green all year round. The lawn and all landscaping are automatically watered by a full yard irrigation system. In addition to the 2-car attached garage, there are two additional parking spots adjacent to the backyard. An added bonus, the big screen family room TV and patio TV will convey with the home. Greythorne is a beautifully maintained community with a pool, cabana, shared green spaces, and sidewalks throughout. Don’t miss this captivating home and charming neighborhood – schedule a private or virtual tour today!
Last Agent to Sell the Property
Keller Williams Greenville Central License #101723 Listed on: 03/26/2021

Last Buyer's Agent
Michelle Rehbein
Century 21 Blackwell & Company
Home Details
Home Type
- Single Family
Est. Annual Taxes
- $2,105
Lot Details
- 9,148 Sq Ft Lot
- Fenced Yard
- Corner Lot
- Level Lot
- Sprinkler System
- Few Trees
HOA Fees
- $60 Monthly HOA Fees
Home Design
- Craftsman Architecture
- Brick Exterior Construction
- Architectural Shingle Roof
Interior Spaces
- 3,861 Sq Ft Home
- 3,800-3,999 Sq Ft Home
- 2-Story Property
- Central Vacuum
- Tray Ceiling
- Smooth Ceilings
- Ceiling height of 9 feet or more
- Ventless Fireplace
- Gas Log Fireplace
- Thermal Windows
- Window Treatments
- Two Story Entrance Foyer
- Great Room
- Breakfast Room
- Dining Room
- Home Office
- Bonus Room
- Screened Porch
- Crawl Space
- Storage In Attic
- Fire and Smoke Detector
Kitchen
- <<selfCleaningOvenToken>>
- Gas Cooktop
- <<builtInMicrowave>>
- Dishwasher
- Granite Countertops
- Disposal
Flooring
- Wood
- Carpet
- Ceramic Tile
Bedrooms and Bathrooms
- 4 Bedrooms | 1 Primary Bedroom on Main
- Walk-In Closet
- Primary Bathroom is a Full Bathroom
- 3.5 Bathrooms
- Dual Vanity Sinks in Primary Bathroom
- Garden Bath
- Separate Shower
Laundry
- Laundry Room
- Laundry on main level
- Dryer
- Washer
Parking
- 2 Car Attached Garage
- Parking Pad
Outdoor Features
- Deck
- Patio
Schools
- Ellen Woodside Elementary School
- Woodmont Middle School
- Woodmont High School
Utilities
- Central Air
- Heating System Uses Natural Gas
- Underground Utilities
- Electric Water Heater
- Cable TV Available
Listing and Financial Details
- Assessor Parcel Number 0574.30-01-002.00
Community Details
Overview
- Association fees include common area ins., common area-electric, street lights, by-laws, restrictive covenants
- William Douglas HOA
- Built by Howard Custom Builders
- Greythorne Subdivision
- Mandatory home owners association
Amenities
- Common Area
Recreation
- Community Pool
Ownership History
Purchase Details
Home Financials for this Owner
Home Financials are based on the most recent Mortgage that was taken out on this home.Purchase Details
Home Financials for this Owner
Home Financials are based on the most recent Mortgage that was taken out on this home.Purchase Details
Home Financials for this Owner
Home Financials are based on the most recent Mortgage that was taken out on this home.Purchase Details
Home Financials for this Owner
Home Financials are based on the most recent Mortgage that was taken out on this home.Purchase Details
Home Financials for this Owner
Home Financials are based on the most recent Mortgage that was taken out on this home.Similar Homes in Simpsonville, SC
Home Values in the Area
Average Home Value in this Area
Purchase History
| Date | Type | Sale Price | Title Company |
|---|---|---|---|
| Deed | $435,000 | None Available | |
| Corporate Deed | $405,000 | None Available | |
| Deed | $405,000 | None Available | |
| Warranty Deed | $350,000 | None Available | |
| Deed | $59,900 | None Available |
Mortgage History
| Date | Status | Loan Amount | Loan Type |
|---|---|---|---|
| Previous Owner | $110,000 | New Conventional | |
| Previous Owner | $350,000 | VA | |
| Previous Owner | $319,000 | New Conventional | |
| Previous Owner | $313,585 | Purchase Money Mortgage |
Property History
| Date | Event | Price | Change | Sq Ft Price |
|---|---|---|---|---|
| 05/10/2021 05/10/21 | Sold | $435,000 | -0.9% | $114 / Sq Ft |
| 03/26/2021 03/26/21 | For Sale | $439,000 | +8.4% | $116 / Sq Ft |
| 03/20/2020 03/20/20 | Sold | $405,000 | +6.6% | $113 / Sq Ft |
| 01/31/2020 01/31/20 | For Sale | $379,900 | -- | $106 / Sq Ft |
Tax History Compared to Growth
Tax History
| Year | Tax Paid | Tax Assessment Tax Assessment Total Assessment is a certain percentage of the fair market value that is determined by local assessors to be the total taxable value of land and additions on the property. | Land | Improvement |
|---|---|---|---|---|
| 2024 | $8,129 | $25,890 | $2,700 | $23,190 |
| 2023 | $8,129 | $25,890 | $2,700 | $23,190 |
| 2022 | $7,754 | $25,890 | $2,700 | $23,190 |
| 2021 | $2,405 | $15,770 | $1,800 | $13,970 |
| 2020 | $2,105 | $13,160 | $1,600 | $11,560 |
| 2019 | $2,105 | $13,160 | $1,600 | $11,560 |
| 2018 | $2,165 | $13,160 | $1,600 | $11,560 |
| 2017 | $2,168 | $13,160 | $1,600 | $11,560 |
| 2016 | $1,977 | $309,850 | $40,000 | $269,850 |
| 2015 | $1,973 | $309,850 | $40,000 | $269,850 |
| 2014 | $1,815 | $299,140 | $45,000 | $254,140 |
Agents Affiliated with this Home
-
Stephanie Hastings

Seller's Agent in 2021
Stephanie Hastings
Keller Williams Greenville Central
(864) 354-4436
4 in this area
14 Total Sales
-
M
Buyer's Agent in 2021
Michelle Rehbein
Century 21 Blackwell & Company
-
John Murphy

Seller's Agent in 2020
John Murphy
Bluefield Realty Group
(864) 214-6584
44 in this area
126 Total Sales
-
K
Buyer's Agent in 2020
Katye Tunstall
Wilson Associates
Map
Source: Greater Greenville Association of REALTORS®
MLS Number: 1440421
APN: 0574.30-01-002.00
- 221 Wateree Way
- 311 Barker Rd
- 313 Barker Rd
- 217 Barker Rd
- 213 Barker Rd
- 300 Turnbridge Trail
- 128 Summer Oak Ln
- 118 Bucklick Creek Ct
- 1611 W Georgia Rd
- 517 Rio Grande Place
- 204 Lambert Ct
- 217 Mccall Rd
- 3 Amador Ct
- 2 Grayling Ct
- 412 Aschoff Ct
- 6 Castle Hall Ct
- 201 E Standing Springs Rd
- 16 Verdana Ct
- 16 Glenbow Ct
- 8 Glenbow Ct
