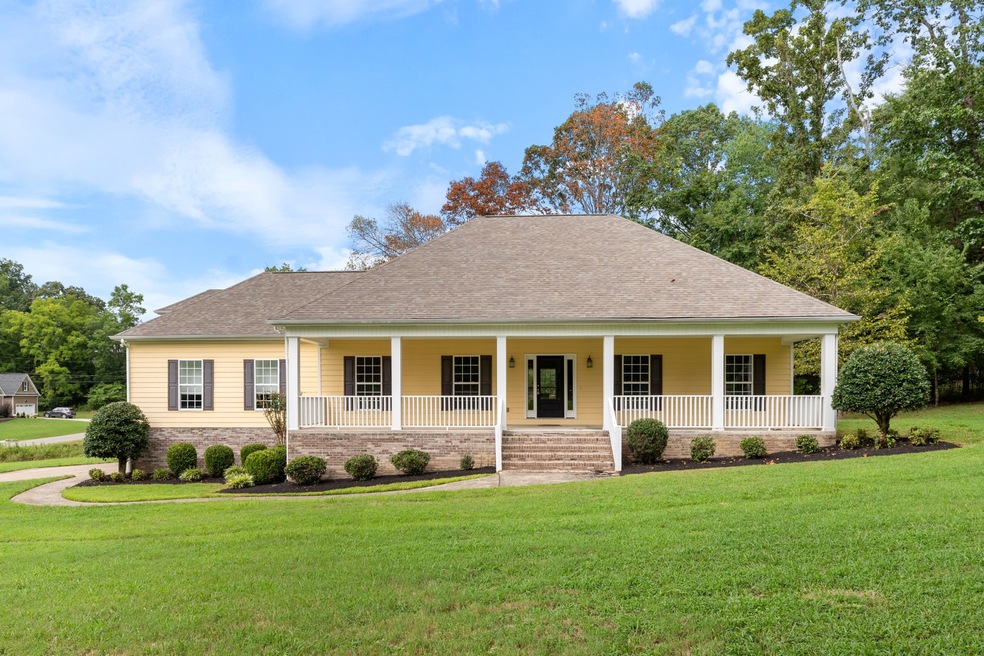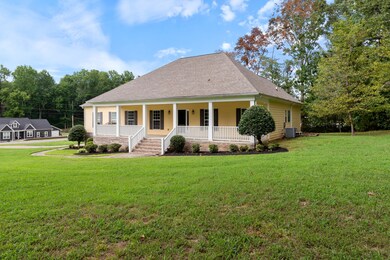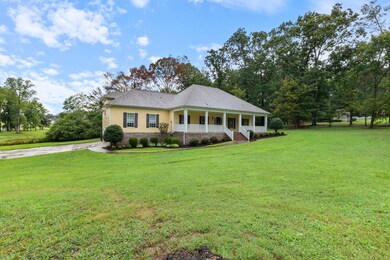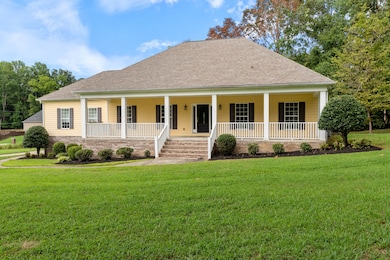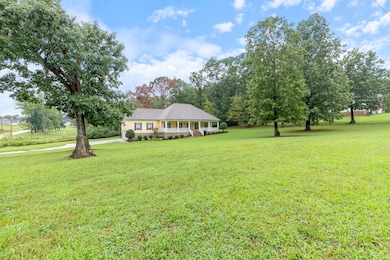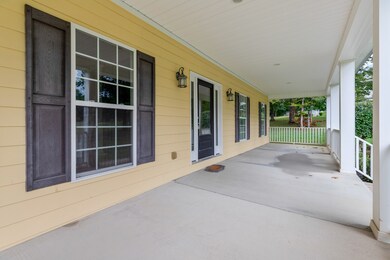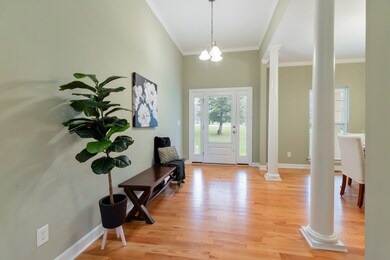
100 Kimberly Way Dickson, TN 37055
Highlights
- 1.13 Acre Lot
- Deck
- No HOA
- The Discovery School Rated A-
- Wood Flooring
- Covered patio or porch
About This Home
As of August 2024**LOCATION, LOCATION** This home is perfectly located!!! Minutes from Downtown Dickson and all of the GREATNESS that living close to town offers all the while being tucked away in a friendly, quiet neighborhood with LARGE LOT SIZES! This home is situated on a Corner Lot that over looks 20 acres +/- NEW ROOF is only 1 Year Old!!!**HUGE porch - 48’x 9’ - Bring the rocking chairs, porch swings and all the cozy outdoor furniture your heart desires. There’s Certainly Room for it!**Formal Dining, Tons of Kitchen Cabinetry/Countertop Space, Living room with Stone Fireplace***MASSIVE Primary Suite & TWO CLOSETS!***Expansive Bonus Room with ENDLESS POSSIBILITIES! Add your personal touches and make this house your home TODAY!
Last Agent to Sell the Property
Realty Executives Hometown Living Brokerage Phone: 6156048853 License #333658 Listed on: 08/01/2024

Home Details
Home Type
- Single Family
Est. Annual Taxes
- $1,839
Year Built
- Built in 2007
Lot Details
- 1.13 Acre Lot
Parking
- 2 Car Garage
- Driveway
Home Design
- Asphalt Roof
Interior Spaces
- 2,437 Sq Ft Home
- Property has 2 Levels
- Gas Fireplace
- Interior Storage Closet
- Crawl Space
Kitchen
- Microwave
- Dishwasher
Flooring
- Wood
- Carpet
- Tile
Bedrooms and Bathrooms
- 3 Main Level Bedrooms
- Walk-In Closet
- 2 Full Bathrooms
Outdoor Features
- Deck
- Covered patio or porch
Schools
- The Discovery Elementary School
- Dickson Middle School
- Dickson County High School
Utilities
- Cooling Available
- Central Heating
- Septic Tank
Community Details
- No Home Owners Association
- Northfield Phase I Subdivision
Listing and Financial Details
- Tax Lot 13
- Assessor Parcel Number 093 04817 000
Ownership History
Purchase Details
Home Financials for this Owner
Home Financials are based on the most recent Mortgage that was taken out on this home.Purchase Details
Purchase Details
Purchase Details
Similar Homes in Dickson, TN
Home Values in the Area
Average Home Value in this Area
Purchase History
| Date | Type | Sale Price | Title Company |
|---|---|---|---|
| Warranty Deed | $440,000 | None Listed On Document | |
| Administrators Deed | -- | None Listed On Document | |
| Warranty Deed | $165,464 | -- | |
| Deed | $80,000 | -- |
Property History
| Date | Event | Price | Change | Sq Ft Price |
|---|---|---|---|---|
| 08/16/2024 08/16/24 | Sold | $440,000 | -2.2% | $181 / Sq Ft |
| 08/03/2024 08/03/24 | Pending | -- | -- | -- |
| 08/01/2024 08/01/24 | For Sale | $449,900 | -- | $185 / Sq Ft |
Tax History Compared to Growth
Tax History
| Year | Tax Paid | Tax Assessment Tax Assessment Total Assessment is a certain percentage of the fair market value that is determined by local assessors to be the total taxable value of land and additions on the property. | Land | Improvement |
|---|---|---|---|---|
| 2024 | $1,889 | $111,750 | $14,950 | $96,800 |
| 2023 | $1,839 | $78,275 | $7,775 | $70,500 |
| 2022 | $1,839 | $78,275 | $7,775 | $70,500 |
| 2021 | $1,839 | $78,275 | $7,775 | $70,500 |
| 2020 | $1,839 | $78,275 | $7,775 | $70,500 |
| 2019 | $1,839 | $78,275 | $7,775 | $70,500 |
| 2018 | $1,754 | $64,950 | $5,375 | $59,575 |
| 2017 | $1,754 | $64,950 | $5,375 | $59,575 |
| 2016 | $1,754 | $64,950 | $5,375 | $59,575 |
| 2015 | $1,602 | $55,250 | $5,375 | $49,875 |
| 2014 | $1,602 | $55,250 | $5,375 | $49,875 |
Agents Affiliated with this Home
-
Kayla Carter

Seller's Agent in 2024
Kayla Carter
Realty Executives Hometown Living
(615) 604-8853
61 in this area
100 Total Sales
-
Joe Hall

Buyer's Agent in 2024
Joe Hall
Realty Executives Hometown Living
(615) 574-5548
5 in this area
10 Total Sales
Map
Source: Realtracs
MLS Number: 2685532
APN: 093-048.17
- 1497 N Hummingbird Ln
- 640 Southerland Rd
- 0 Jones Creek Rd Unit RTC2694192
- 0 Jones Creek Rd Unit RTC2694033
- 1020 Northside Dr
- 0 Jones Creek 4 Custom Home Lots
- 0 Treemont Dr Unit RTC2792107
- 1014 Northside Dr
- 203 Grandview Dr
- 899 Southerland Rd
- 6 Highway 48 N
- 0 Highway 48 N
- 311 Broadview Dr
- 1222 Rock Church Rd
- 102 Stephen Nicks Dr
- 3 Woodland Dr
- 21 Woodland Dr
- 27 Woodland Dr
- 2 Woodland Dr
- 216 Crosby Dr
