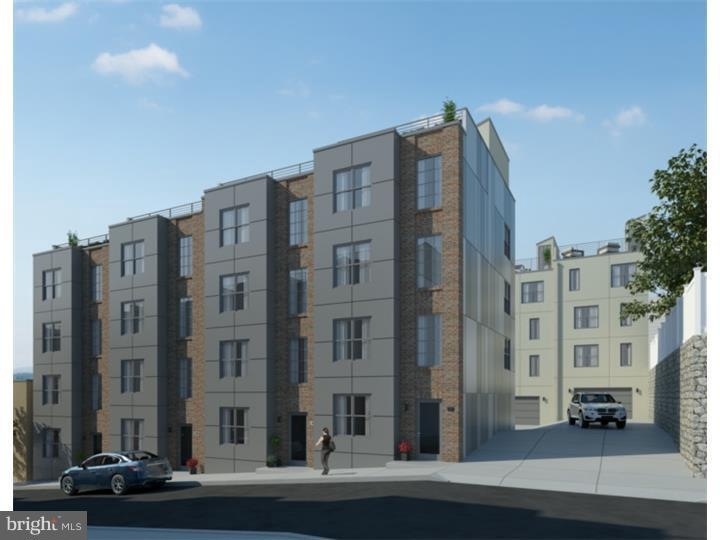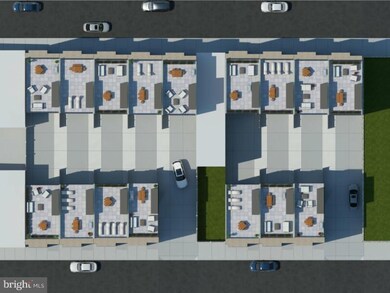
100 Kingsley St Philadelphia, PA 19127
Wissahickon NeighborhoodHighlights
- Newly Remodeled
- Contemporary Architecture
- Skylights
- 0.21 Acre Lot
- No HOA
- 5-minute walk to Boone Park
About This Home
As of March 2021Manayunk's Coolest New Address! The Post as Shurs Lane. 16 New Construction Townhomes?2700 square feet open concept floor plans. The Post has everything you are looking for. Hardwood floors throughout, modern kitchen, 2 car garage parking & enormous rooftop deck with amazing views of the city skyline. The first floor of this gorgeous home features a spacious living and dining area with access to the finished basement & a half bathroom. The second floor features two huge bedrooms, laundry room, and a full bath. The best is yet to come...The third floor private master suite has it all...Inviting sitting room, walk in closets, amazing bathroom with oversized tile shower, as well as a private balcony making this truly your sanctuary. Ideal location?Walk just a few short blocks to the shops and restaurants of Main Street as well as Manayunk's parks & the Manayunk train station. 10 Year Tax Abatement!
Townhouse Details
Home Type
- Townhome
Est. Annual Taxes
- $1,627
Year Built
- Built in 2014 | Newly Remodeled
Lot Details
- 9,200 Sq Ft Lot
- Lot Dimensions are 80x115
Parking
- 2 Car Attached Garage
- 2 Open Parking Spaces
Home Design
- Contemporary Architecture
- Flat Roof Shape
- Brick Exterior Construction
Interior Spaces
- Property has 3 Levels
- Ceiling height of 9 feet or more
- Ceiling Fan
- Skylights
- Stained Glass
- Family Room
- Living Room
- Dining Room
- Tile or Brick Flooring
- Finished Basement
- Basement Fills Entire Space Under The House
- Home Security System
- Laundry on upper level
Kitchen
- Eat-In Kitchen
- Built-In Microwave
- Kitchen Island
- Disposal
Bedrooms and Bathrooms
- 3 Bedrooms
- En-Suite Primary Bedroom
Eco-Friendly Details
- Energy-Efficient Appliances
- Energy-Efficient Windows
Utilities
- Central Air
- Heating System Uses Gas
- Electric Water Heater
- Cable TV Available
Listing and Financial Details
- Assessor Parcel Number 775762000
Community Details
Overview
- No Home Owners Association
- Association fees include trash
- Manayunk Subdivision
Security
- Fire Sprinkler System
Ownership History
Purchase Details
Home Financials for this Owner
Home Financials are based on the most recent Mortgage that was taken out on this home.Purchase Details
Purchase Details
Home Financials for this Owner
Home Financials are based on the most recent Mortgage that was taken out on this home.Purchase Details
Home Financials for this Owner
Home Financials are based on the most recent Mortgage that was taken out on this home.Purchase Details
Home Financials for this Owner
Home Financials are based on the most recent Mortgage that was taken out on this home.Purchase Details
Purchase Details
Similar Homes in Philadelphia, PA
Home Values in the Area
Average Home Value in this Area
Purchase History
| Date | Type | Sale Price | Title Company |
|---|---|---|---|
| Deed | $500,000 | H&H Settlement Services Llc | |
| Deed | $393,000 | None Available | |
| Deed | -- | None Available | |
| Interfamily Deed Transfer | -- | None Available | |
| Deed | $423,515 | None Available | |
| Deed | -- | None Available | |
| Deed | -- | -- |
Mortgage History
| Date | Status | Loan Amount | Loan Type |
|---|---|---|---|
| Previous Owner | $475,000 | New Conventional | |
| Previous Owner | $310,000 | New Conventional | |
| Previous Owner | $381,163 | New Conventional |
Property History
| Date | Event | Price | Change | Sq Ft Price |
|---|---|---|---|---|
| 03/26/2021 03/26/21 | Sold | $500,000 | -5.5% | $209 / Sq Ft |
| 01/08/2021 01/08/21 | Pending | -- | -- | -- |
| 10/22/2020 10/22/20 | For Sale | $529,000 | +29.3% | $221 / Sq Ft |
| 07/22/2015 07/22/15 | Sold | $409,000 | 0.0% | $72 / Sq Ft |
| 12/13/2014 12/13/14 | Pending | -- | -- | -- |
| 11/21/2014 11/21/14 | Price Changed | $409,000 | +4.9% | $72 / Sq Ft |
| 10/01/2014 10/01/14 | For Sale | $389,900 | -- | $69 / Sq Ft |
Tax History Compared to Growth
Tax History
| Year | Tax Paid | Tax Assessment Tax Assessment Total Assessment is a certain percentage of the fair market value that is determined by local assessors to be the total taxable value of land and additions on the property. | Land | Improvement |
|---|---|---|---|---|
| 2025 | $1,627 | $540,400 | $108,080 | $432,320 |
| 2024 | $1,627 | $540,400 | $108,080 | $432,320 |
| 2023 | $1,627 | $581,000 | $116,200 | $464,800 |
| 2022 | $913 | $116,200 | $116,200 | $0 |
| 2021 | $913 | $0 | $0 | $0 |
| 2020 | $913 | $0 | $0 | $0 |
| 2019 | $882 | $0 | $0 | $0 |
| 2018 | $784 | $0 | $0 | $0 |
| 2017 | $784 | $0 | $0 | $0 |
| 2016 | -- | $0 | $0 | $0 |
| 2015 | -- | $0 | $0 | $0 |
| 2012 | -- | $6,400 | $6,400 | $0 |
Agents Affiliated with this Home
-
Stephan Sitzai

Seller's Agent in 2021
Stephan Sitzai
Houwzer
(215) 688-7516
2 in this area
186 Total Sales
-
Ana Lee

Buyer's Agent in 2021
Ana Lee
KW Empower
(610) 787-2497
4 in this area
85 Total Sales
-
Joe Herzog

Seller's Agent in 2015
Joe Herzog
Compass RE
(215) 990-1956
2 in this area
112 Total Sales
-
Tosha Giovannone

Seller Co-Listing Agent in 2015
Tosha Giovannone
Coldwell Banker Realty
(610) 312-6752
1 in this area
45 Total Sales
-
Bill Ball

Buyer's Agent in 2015
Bill Ball
Compass RE
(484) 557-8218
47 Total Sales
Map
Source: Bright MLS
MLS Number: 1003116322
APN: 211040100
- 124 Shurs Ln
- 134 Burnside St
- 107 Kingsley St
- 135 Kingsley St
- 4041 Cresson St
- 141 Davis St
- 139 Jamestown St
- 137 Jamestown St
- 4127 Cresson St
- 3955 Terrace St
- 3951 Terrace St
- 132 Jamestown St
- 130 Jamestown St
- 139 East St
- 219 Shurs Ln
- 181 Markle St
- 4017 Dexter St
- 223 1/2 Jamestown St
- 4159 Terrace St
- 3931 Dexter St




