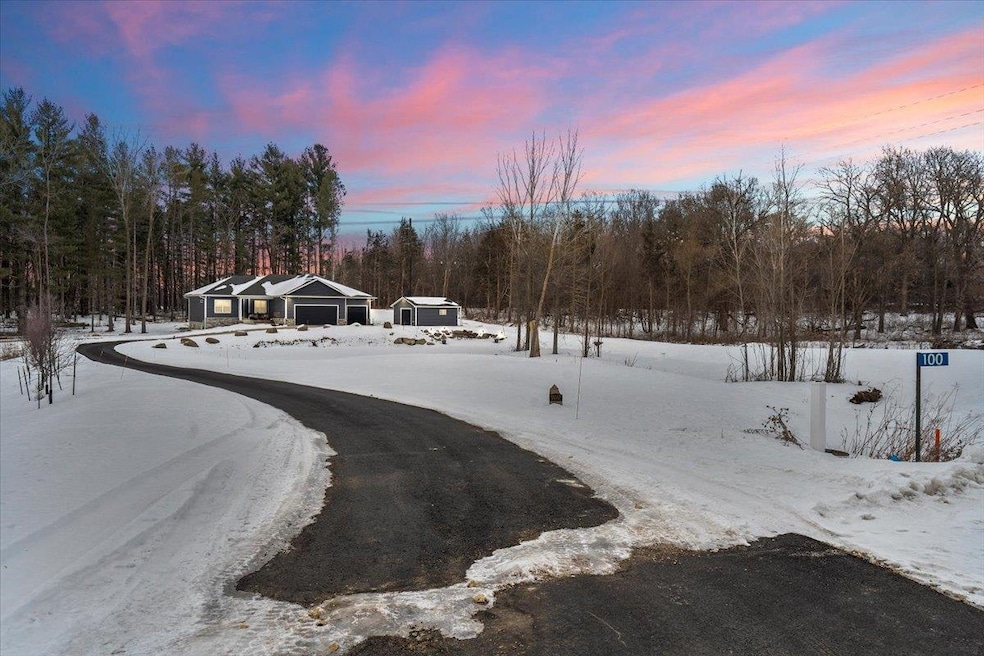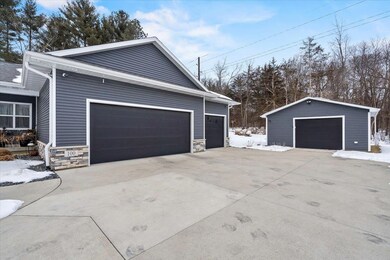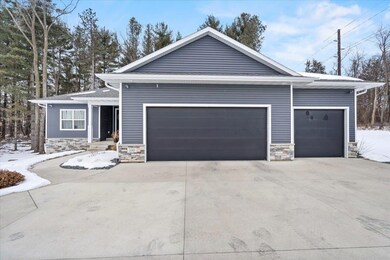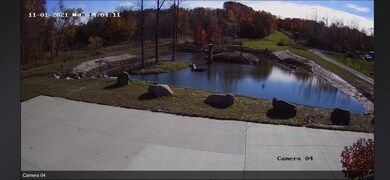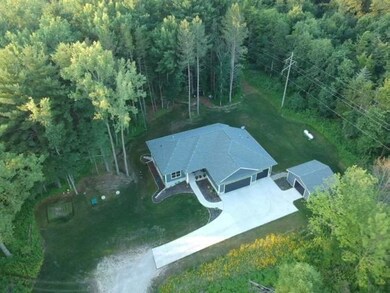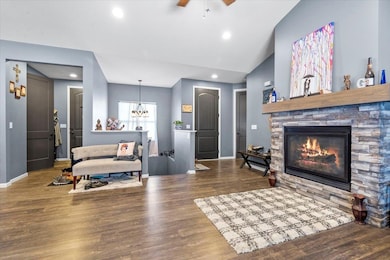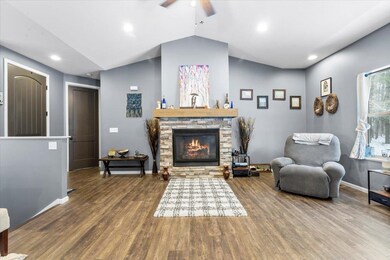
100 Lakeview Dr Denver, IA 50622
Estimated Value: $533,000 - $609,123
Highlights
- Waterfront
- Deck
- Living Room with Fireplace
- Denver Elementary School Rated A
- Pond
- Wooded Lot
About This Home
As of April 2022Hard to Find Acreage Here You Go!!! This 2017 built ranch sits on 5.77 Acres in the Denver Hills Addition. Offers tons of mature trees, pond and lots of wildlife. Yep you get a newer 4 bedroom 3 bath ranch with open floor concept, vaulted ceiling, gas fireplace with stone surround and wood mantle. Luxury vinyl flooring throughout the main level. Kitchen with center island and seating for four, granite counter tops throughout, stainless steel appliances and nice size pantry. Master suite with walk in closet that offers a closet organizer system. Master bath with double bowl sink, jetted tub and walk in tile shower. Second main level bedroom with a walk in closet and a second full bathroom. Mudroom off of the garage that offers laundry hook ups and tiled doggie shower. Lower level is set up for entertaining friends and family in the spacious family room with wet bar area. There are two additional bedrooms and a large storage room. Outdoors is certainly where you will find yourself relaxing next to the pond taking in the views of the water, wildlife, and breathing in the country air. This property sits off the main road with a private asphalt driveway. You have plenty of room for all the toys with the attached 3 stall garage and detached double garage/workshop. There is also a gardening area just to the left of the deck and plenty of trails through the woods. These are just a few of the great features this acreage has to offer. Come see for yourself as this one won't last long!!!
Last Agent to Sell the Property
Berkshire Hathaway Home Services One Realty Centre License #B37568 Listed on: 02/07/2022

Home Details
Home Type
- Single Family
Est. Annual Taxes
- $5,220
Year Built
- Built in 2017
Lot Details
- 5.77 Acre Lot
- Waterfront
- Landscaped
- Wooded Lot
- Garden
HOA Fees
- $46 Monthly HOA Fees
Home Design
- Concrete Foundation
- Shingle Roof
- Asphalt Roof
- Stone Siding
- Vinyl Siding
Interior Spaces
- 2,566 Sq Ft Home
- Vaulted Ceiling
- Ceiling Fan
- Multiple Fireplaces
- Gas Fireplace
- Living Room with Fireplace
- Fire and Smoke Detector
- Property Views
Kitchen
- Free-Standing Range
- Built-In Microwave
- Dishwasher
- Granite Countertops
- Disposal
Bedrooms and Bathrooms
- 4 Bedrooms
Laundry
- Laundry Room
- Laundry on lower level
- Washer and Gas Dryer Hookup
Partially Finished Basement
- Interior Basement Entry
- Sump Pump
Parking
- 3 Car Garage
- Workshop in Garage
- Garage Door Opener
Outdoor Features
- Pond
- Deck
- Covered patio or porch
- Outbuilding
Schools
- Denver Elementary And Middle School
- Denver High School
Farming
- Timber
Utilities
- Forced Air Heating and Cooling System
- Heating System Powered By Leased Propane
- Well
- Gas Water Heater
- Septic Tank
- Satellite Dish
Listing and Financial Details
- Assessor Parcel Number 1016326027
Community Details
Overview
- Denver Hills Subdivision
Recreation
- Hunting
Similar Homes in Denver, IA
Home Values in the Area
Average Home Value in this Area
Mortgage History
| Date | Status | Borrower | Loan Amount |
|---|---|---|---|
| Closed | Petersburg Ryan W | $143,000 | |
| Closed | Gaddy Tracy A | $336,000 | |
| Closed | Gaddy Tracy A | $29,787 |
Property History
| Date | Event | Price | Change | Sq Ft Price |
|---|---|---|---|---|
| 04/06/2022 04/06/22 | Sold | $539,900 | 0.0% | $210 / Sq Ft |
| 02/15/2022 02/15/22 | Pending | -- | -- | -- |
| 02/07/2022 02/07/22 | For Sale | $539,900 | -- | $210 / Sq Ft |
Tax History Compared to Growth
Tax History
| Year | Tax Paid | Tax Assessment Tax Assessment Total Assessment is a certain percentage of the fair market value that is determined by local assessors to be the total taxable value of land and additions on the property. | Land | Improvement |
|---|---|---|---|---|
| 2024 | $6,032 | $488,070 | $123,900 | $364,170 |
| 2023 | $5,198 | $468,000 | $91,200 | $376,800 |
| 2022 | $4,994 | $357,850 | $76,800 | $281,050 |
| 2021 | $5,220 | $357,850 | $76,800 | $281,050 |
| 2020 | $5,220 | $360,380 | $65,000 | $295,380 |
| 2019 | $5,038 | $360,380 | $0 | $0 |
| 2018 | $740 | $53,000 | $0 | $0 |
| 2017 | $740 | $13,270 | $0 | $0 |
Agents Affiliated with this Home
-
Jason Strelow

Seller's Agent in 2022
Jason Strelow
Berkshire Hathaway Home Services One Realty Centre
(319) 961-3000
208 Total Sales
Map
Source: Northeast Iowa Regional Board of REALTORS®
MLS Number: NBR20220460
APN: 10-16-326-027
- 1865 250th St
- 0 Arrowhead Ridge
- 103 Woodland Springs Rd
- Lot 12 Arrowhead Ridge
- LOt 10 Arrowhead Ridge
- Lot 9 Arrowhead Ridge
- Lot 7 Arrowhead Ridge
- Lot 5 Arrowhead Ridge
- Lot 3 Arrowhead Ridge
- Lot 2 Arrowhead Ridge
- LOT 1 Arrowhead Ridge
- 3250 E Bremer Ave
- 3200 E Bremer Ave
- 3100 E Bremer Ave
- 302 Birch Ave
- 8.97 U S 63
- 302 Oak St
- 240 Washington St
- 240 N Russell St
- 2471 Fairview Ave
