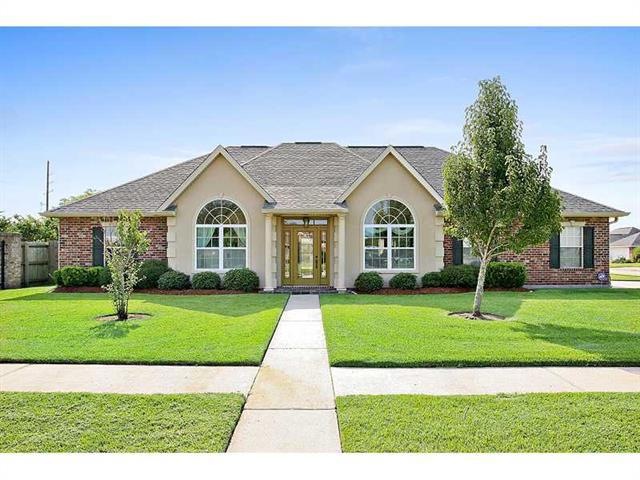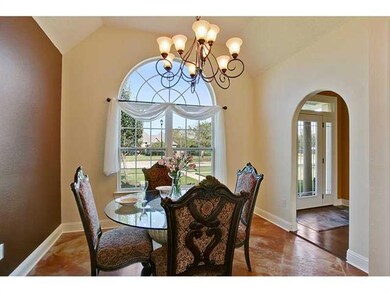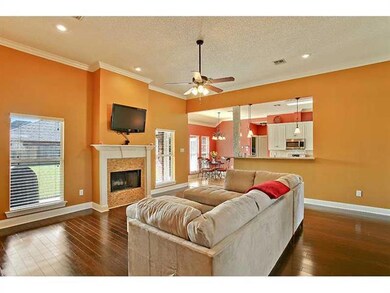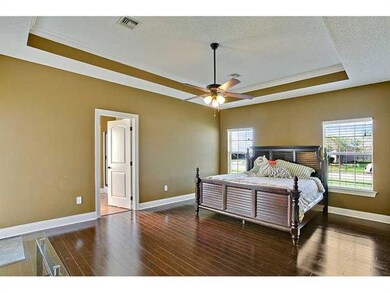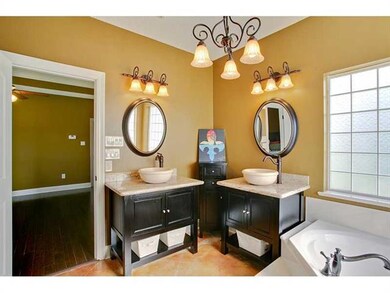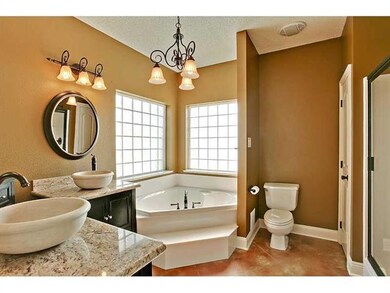
Last list price
100 Live Oak Blvd La Place, LA 70068
Laplace Neighborhood
3
Beds
2
Baths
2,143
Sq Ft
0.27
Acres
Highlights
- Traditional Architecture
- Covered patio or porch
- 2 Car Attached Garage
- Corner Lot
- Fireplace
- Home Security System
About This Home
As of May 2021STUNNING RENOVATION IN LIVE OAK LANDING! THIS 3 BD 2BA WAS BUILT ON AN EXTRA LARGE CORNER LOT FEATURES HIGH CEILINGS, OPEN FLOOR PLAN, STAINED CONCRETE & BAMBOO WOOD FLOORS, LARGE MSTR SUITE WITH TREY CEILINGS & OFFICE THAT CAN BE CONVRTED TO A 4TH BDRM,FABULOUS MSTR BATH. THIS KITCHEN WOULD BE A DREAM KITCHEN! HAS GORGEOUS GRANITE COUNTER TOPS & CABINETRY. BEAUTIFUL HANGING LIGHTS TO ACCENT THE IMPECCEBLY DONE DETAILS THRUOUT! A MUST SEE!
Home Details
Home Type
- Single Family
Est. Annual Taxes
- $2,060
Year Built
- Built in 2013
Lot Details
- Lot Dimensions are 102x118
- Fenced
- Corner Lot
- Property is in excellent condition
HOA Fees
- $28 Monthly HOA Fees
Home Design
- Traditional Architecture
- Cosmetic Repairs Needed
- Brick Exterior Construction
- Slab Foundation
- Shingle Roof
- Asphalt Shingled Roof
Interior Spaces
- 2,143 Sq Ft Home
- Property has 1 Level
- Ceiling Fan
- Fireplace
- Washer and Dryer Hookup
Kitchen
- Oven
- Cooktop
- Microwave
- Dishwasher
Bedrooms and Bathrooms
- 3 Bedrooms
- 2 Full Bathrooms
Home Security
- Home Security System
- Fire and Smoke Detector
Parking
- 2 Car Attached Garage
- Garage Door Opener
Schools
- Pub/Prv Elementary And Middle School
- Pub/Prv High School
Utilities
- Central Heating and Cooling System
- High Speed Internet
Additional Features
- Covered patio or porch
- City Lot
Listing and Financial Details
- Home warranty included in the sale of the property
- Assessor Parcel Number 70068100LIVEOAKDR
Map
Create a Home Valuation Report for This Property
The Home Valuation Report is an in-depth analysis detailing your home's value as well as a comparison with similar homes in the area
Similar Homes in La Place, LA
Home Values in the Area
Average Home Value in this Area
Property History
| Date | Event | Price | Change | Sq Ft Price |
|---|---|---|---|---|
| 05/14/2021 05/14/21 | Sold | -- | -- | -- |
| 04/14/2021 04/14/21 | Pending | -- | -- | -- |
| 04/01/2021 04/01/21 | For Sale | $285,000 | +24.5% | $127 / Sq Ft |
| 02/10/2014 02/10/14 | Sold | -- | -- | -- |
| 01/11/2014 01/11/14 | Pending | -- | -- | -- |
| 09/11/2013 09/11/13 | For Sale | $228,900 | -- | $107 / Sq Ft |
Source: ROAM MLS
Tax History
| Year | Tax Paid | Tax Assessment Tax Assessment Total Assessment is a certain percentage of the fair market value that is determined by local assessors to be the total taxable value of land and additions on the property. | Land | Improvement |
|---|---|---|---|---|
| 2024 | $2,060 | $24,000 | $4,000 | $20,000 |
| 2023 | $2,060 | $24,000 | $4,000 | $20,000 |
| 2022 | $2,065 | $24,000 | $4,000 | $20,000 |
| 2021 | $2,907 | $23,000 | $4,000 | $19,000 |
| 2020 | $2,102 | $18,727 | $4,000 | $14,727 |
| 2019 | $2,353 | $18,727 | $4,000 | $14,727 |
| 2018 | $2,334 | $18,727 | $4,000 | $14,727 |
| 2017 | $2,334 | $18,727 | $4,000 | $14,727 |
| 2016 | $2,203 | $18,727 | $4,000 | $14,727 |
| 2014 | $2,202 | $18,727 | $4,000 | $14,727 |
| 2013 | $684 | $18,727 | $4,000 | $14,727 |
Source: Public Records
Source: ROAM MLS
MLS Number: 965445
APN: 96430042343
Nearby Homes
